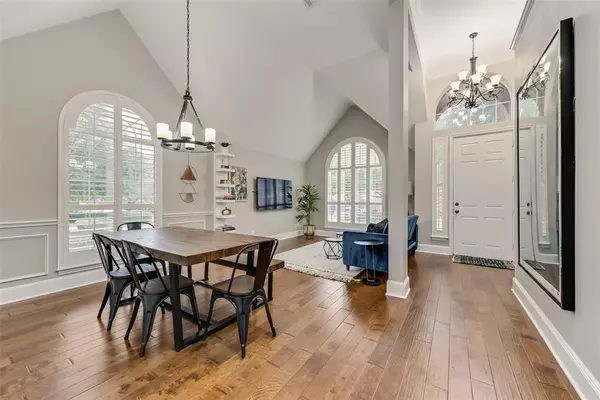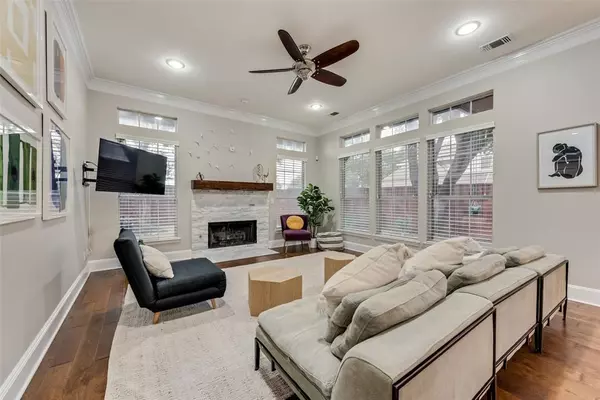$609,000
For more information regarding the value of a property, please contact us for a free consultation.
6628 Oakmont Court Plano, TX 75093
3 Beds
2 Baths
2,156 SqFt
Key Details
Property Type Single Family Home
Sub Type Single Family Residence
Listing Status Sold
Purchase Type For Sale
Square Footage 2,156 sqft
Price per Sqft $282
Subdivision The Hills At Prestonwood Ii
MLS Listing ID 20480881
Sold Date 03/05/24
Style Traditional
Bedrooms 3
Full Baths 2
HOA Fees $33/ann
HOA Y/N Mandatory
Year Built 1993
Annual Tax Amount $11,252
Lot Size 7,318 Sqft
Acres 0.168
Property Description
Welcome to this meticulously updated 1-story home nestled in the prestigious Hills of Prestonwood Golf Course Community. Revel in the refined ambiance created by the wood flooring that graces the living areas, kitchen, and walkways, all complemented by granite countertops and stainless steel appliances, including convenient double ovens, in the kitchen.
Indulge in the spacious master bedroom, boasting a fireplace and a cozy sitting area. Embrace the modern lifestyle with the absence of carpet throughout, ensuring easy maintenance. This move-in-ready home reflects diligent upkeep and attention to detail.
Benefit from its strategic location near DN Tollway, Highway 190, and Route 121, offering easy access to major thoroughfares. The residence is a short stroll away from the natural beauty of Arbor Hills Nature Preserve and in close proximity to Willow Bend Mall and a variety of restaurants.
Location
State TX
County Denton
Direction West on Plano Pkwy, pass Midway. Right on Creekside, Left on Oakmont Circle.
Rooms
Dining Room 2
Interior
Interior Features Cable TV Available, Decorative Lighting, Eat-in Kitchen, High Speed Internet Available, Kitchen Island, Open Floorplan, Vaulted Ceiling(s)
Heating Central, Natural Gas
Cooling Ceiling Fan(s), Central Air
Flooring Tile, Wood
Fireplaces Number 1
Fireplaces Type Gas Starter, Living Room, Master Bedroom
Appliance Dishwasher, Disposal, Electric Cooktop, Electric Oven
Heat Source Central, Natural Gas
Laundry Electric Dryer Hookup, Full Size W/D Area, Washer Hookup
Exterior
Exterior Feature Covered Patio/Porch
Garage Spaces 2.0
Fence Fenced, Wood
Utilities Available All Weather Road, Alley, City Sewer, City Water, Concrete, Curbs, Electricity Connected, Individual Gas Meter, Individual Water Meter, Sidewalk, Underground Utilities
Roof Type Composition
Total Parking Spaces 2
Garage Yes
Building
Lot Description Cul-De-Sac, Few Trees, Interior Lot, Landscaped, Sprinkler System
Story One
Foundation Slab
Level or Stories One
Structure Type Brick,Siding,Wood
Schools
Elementary Schools Homestead
Middle Schools Arbor Creek
High Schools Hebron
School District Lewisville Isd
Others
Ownership Check Tax
Acceptable Financing Cash, Conventional, FHA, VA Loan
Listing Terms Cash, Conventional, FHA, VA Loan
Financing Conventional
Read Less
Want to know what your home might be worth? Contact us for a FREE valuation!

Our team is ready to help you sell your home for the highest possible price ASAP

©2025 North Texas Real Estate Information Systems.
Bought with Jesse Lyon • Hunter Dehn Realty





