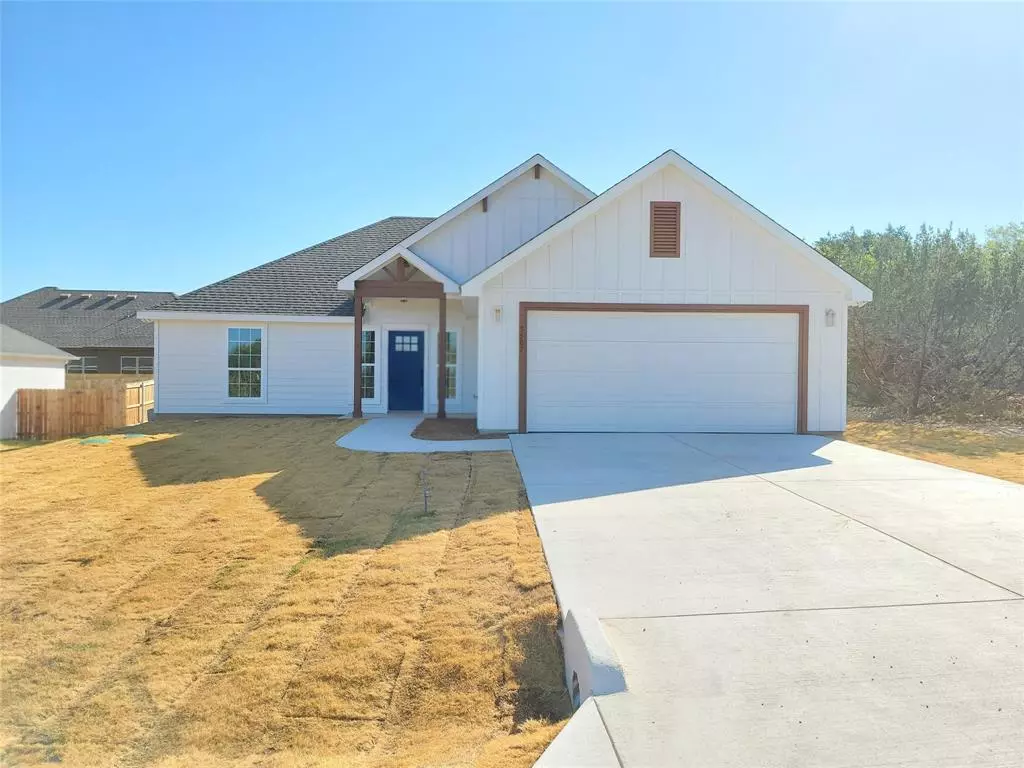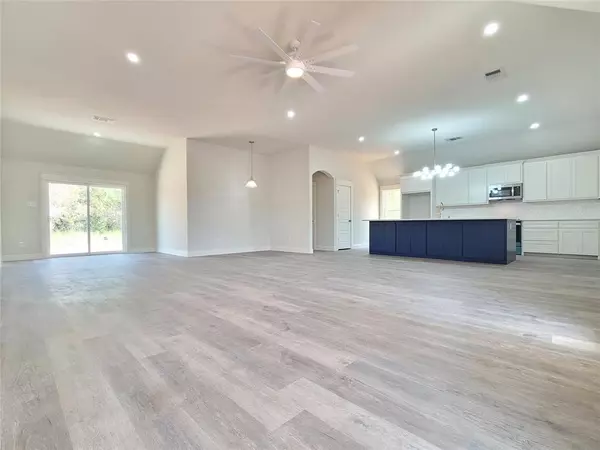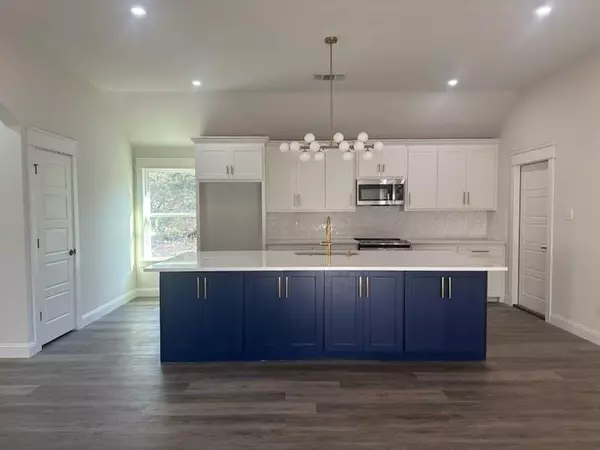$319,900
For more information regarding the value of a property, please contact us for a free consultation.
5507 Firewood Trail Granbury, TX 76048
3 Beds
2 Baths
1,792 SqFt
Key Details
Property Type Single Family Home
Sub Type Single Family Residence
Listing Status Sold
Purchase Type For Sale
Square Footage 1,792 sqft
Price per Sqft $178
Subdivision Canyon Creek
MLS Listing ID 20532526
Sold Date 03/05/24
Bedrooms 3
Full Baths 2
HOA Fees $12
HOA Y/N Mandatory
Year Built 2023
Annual Tax Amount $3,772
Property Description
Seller is offering $5,000 in seller concessions for new home build. Call agent for details. CHECK OUT STYLING MIDNIGHT BLUE COLOR FOR KITCHEN ISLAND! With amazing backsplash to match with flowing little gold designs incorporated, white granite countertops with natural gold slices throughout stone, imagine preparing your meals on it. Don't forget to look up at designer lightning gold light fixtures to match with kitchen. You won't feel left out in kitchen with open concept to living room, with high ceilings, plenty of natural lightning, and vinyl flooring. Split bedrooms from the master bedroom with oversized walk in closet. Master ensuite bathroom has double sinks, custom mirrors with nice touch matching gold light fixtures, finished out tiled shower with glass doors. Canyon Creek POA is a gated community, an established neighborhood reserved for outdoor living with activities such as local pool, tennis & pickleball courts, lake, access to boat ramp, fishing pier and park.
Location
State TX
County Hood
Community Boat Ramp, Club House, Community Dock, Community Pool, Fishing, Gated, Guarded Entrance, Lake, Marina, Playground, Pool, Tennis Court(S), Other
Direction From 144, turn left on Williamson Road. When driving and entering Canyon Creek POA community, go through the security, you will need to show your drivers license. GPS Friendly.
Rooms
Dining Room 1
Interior
Interior Features Granite Counters, Kitchen Island, Open Floorplan, Pantry, Vaulted Ceiling(s), Walk-In Closet(s)
Cooling Ceiling Fan(s), Central Air
Flooring Carpet, Tile, Vinyl
Appliance Dishwasher, Disposal
Laundry Utility Room, Full Size W/D Area
Exterior
Garage Spaces 2.0
Fence Back Yard, Fenced
Community Features Boat Ramp, Club House, Community Dock, Community Pool, Fishing, Gated, Guarded Entrance, Lake, Marina, Playground, Pool, Tennis Court(s), Other
Utilities Available Aerobic Septic, City Water, Community Mailbox, Electricity Available
Roof Type Asphalt
Garage Yes
Building
Lot Description Interior Lot
Story One
Foundation Slab
Level or Stories One
Schools
Elementary Schools Mambrino
Middle Schools Granbury
High Schools Granbury
School District Granbury Isd
Others
Restrictions Deed
Ownership Talee Homes, LLC
Acceptable Financing Cash, Conventional, FHA, VA Loan, Other
Listing Terms Cash, Conventional, FHA, VA Loan, Other
Financing Conventional
Read Less
Want to know what your home might be worth? Contact us for a FREE valuation!

Our team is ready to help you sell your home for the highest possible price ASAP

©2025 North Texas Real Estate Information Systems.
Bought with Rebecca Spray • Keller Williams Realty





