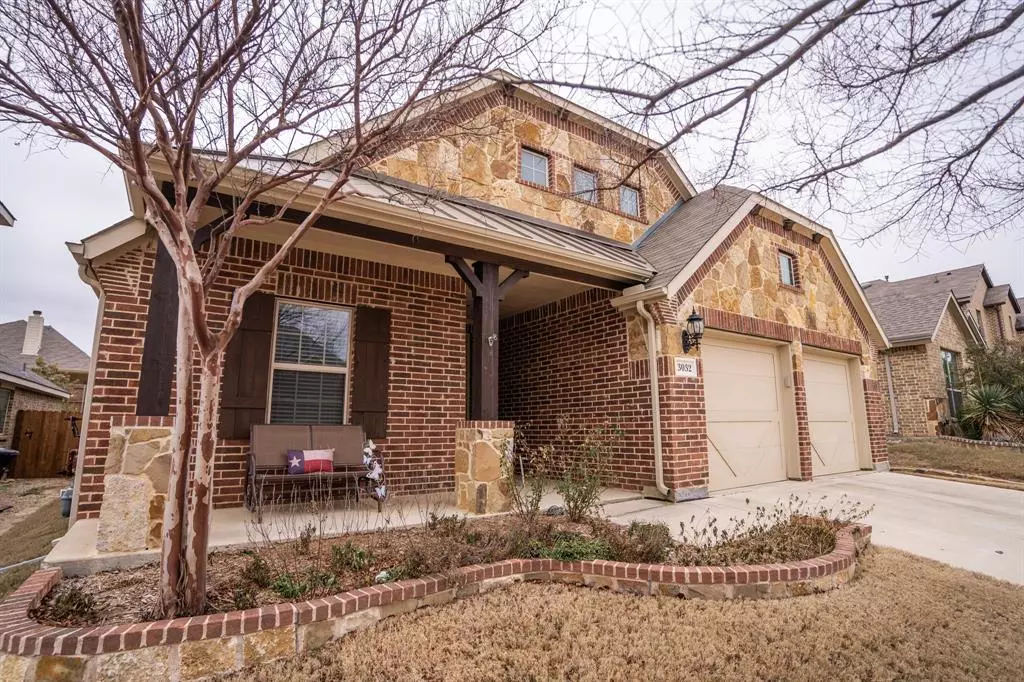$420,000
For more information regarding the value of a property, please contact us for a free consultation.
3032 Waterfall Drive Fort Worth, TX 76177
3 Beds
2 Baths
2,250 SqFt
Key Details
Property Type Single Family Home
Sub Type Single Family Residence
Listing Status Sold
Purchase Type For Sale
Square Footage 2,250 sqft
Price per Sqft $186
Subdivision Valley Ridge
MLS Listing ID 20516012
Sold Date 02/29/24
Style Mid-Century Modern
Bedrooms 3
Full Baths 2
HOA Fees $35
HOA Y/N Mandatory
Year Built 2015
Lot Size 5,749 Sqft
Acres 0.132
Property Description
This Appealing 2 story Floor Plan has 3 bedrooms & 2 bathrooms with a Downstairs Office and BONUS Room Upstairs! Socialize with Guests & Neighbors on Your Covered Front Porch. Hardwood Flooring in All Common Areas, Ceiling Fans in Every Room & Oil-Rubbed Bronze Fixtures on all Plumbing Add A Nice Touch. Laundry Won't Feel Like a Chore in This Custom Laundry Room Featuring Folding Table and Discreet Storage Drawer. Upstairs Is Perfect for A Game Room or Man Cave! Double Walkout Attic Space Provides Ample Storage. Entertain with Ease on The MASSIVE COVERED Back Patio with Shading All Around It. Built in Gas Grill Will Stay with Home, Also the TV in The back as well. Amazing New Fence, Gutters, Sprinklers & system. NEW DUAL SPEED TRANE 4 TON HVAC SYSTEM WITH TRANSFERABLE WARRANTY.
Easy Highway Access and Located Only Minutes from Alliance Town Center.
Location
State TX
County Tarrant
Community Community Pool, Park
Direction Follow GPS
Rooms
Dining Room 1
Interior
Interior Features Cable TV Available, Decorative Lighting, Double Vanity, Dry Bar, Eat-in Kitchen, Granite Counters, High Speed Internet Available, Kitchen Island, Loft, Open Floorplan, Pantry, Walk-In Closet(s)
Heating Central, Fireplace(s), Natural Gas
Cooling Ceiling Fan(s), Central Air, Electric
Flooring Carpet, Tile, Wood
Fireplaces Number 1
Fireplaces Type Gas Logs, Gas Starter, Stone
Appliance Dishwasher, Disposal, Gas Cooktop, Gas Range, Microwave
Heat Source Central, Fireplace(s), Natural Gas
Laundry Electric Dryer Hookup, Full Size W/D Area
Exterior
Exterior Feature Attached Grill, Covered Patio/Porch, Gas Grill, Outdoor Grill
Garage Spaces 2.0
Carport Spaces 2
Fence Wood
Community Features Community Pool, Park
Utilities Available City Sewer, City Water, Curbs, Sidewalk
Roof Type Composition
Total Parking Spaces 2
Garage Yes
Building
Story Two
Foundation Slab
Level or Stories Two
Structure Type Brick
Schools
Elementary Schools Hughes
Middle Schools John M Tidwell
High Schools Byron Nelson
School District Northwest Isd
Others
Ownership Charles Carroll Catherine Carroll
Acceptable Financing Cash, Conventional, FHA
Listing Terms Cash, Conventional, FHA
Financing Conventional
Read Less
Want to know what your home might be worth? Contact us for a FREE valuation!

Our team is ready to help you sell your home for the highest possible price ASAP

©2025 North Texas Real Estate Information Systems.
Bought with Mike Ziober • Berkshire HathawayHS Worldwide





