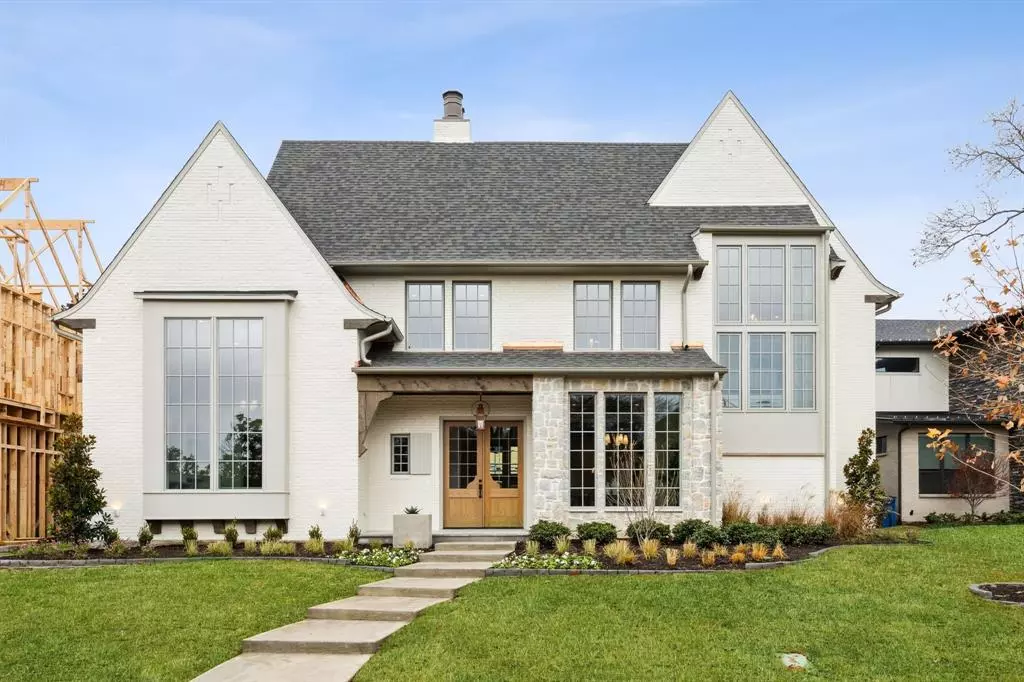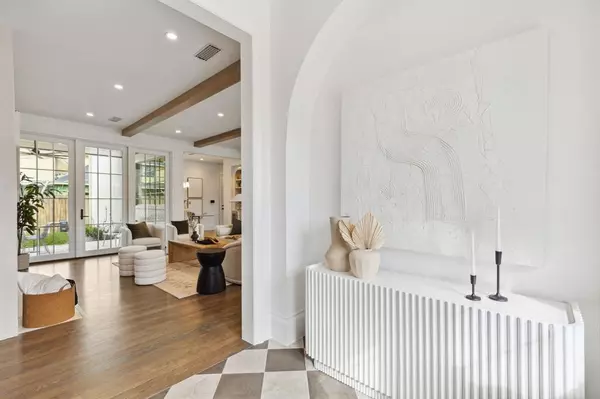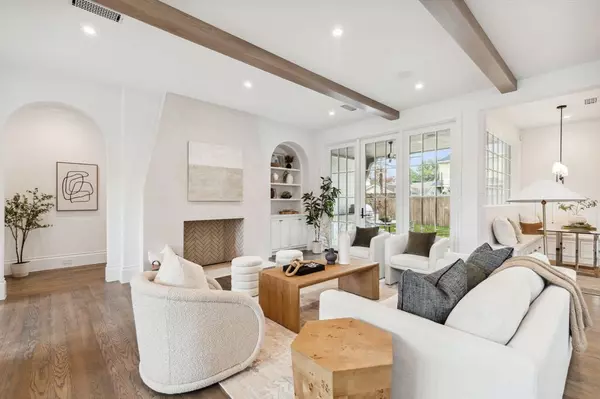$2,499,000
For more information regarding the value of a property, please contact us for a free consultation.
7124 Carrousel Circle Dallas, TX 75214
5 Beds
5 Baths
4,556 SqFt
Key Details
Property Type Single Family Home
Sub Type Single Family Residence
Listing Status Sold
Purchase Type For Sale
Square Footage 4,556 sqft
Price per Sqft $548
Subdivision Lakewood North Estates
MLS Listing ID 20502911
Sold Date 02/28/24
Style Tudor
Bedrooms 5
Full Baths 4
Half Baths 1
HOA Y/N None
Year Built 2023
Annual Tax Amount $11,474
Lot Size 7,710 Sqft
Acres 0.177
Property Description
Welcome to 7124 Carrousel Circle, stunning new construction by Mosaic Building Co. This custom designed home offers five bedrooms, four full bathrooms w one powder bath, downstairs primary, formal office, upstairs game room, and a spacious, open floor plan. The first floor is comprised of an open concept kitchen w living room, dinning room, breakfast nook w beverage & wine fridge, secluded office at the rear, and an incredible primary retreat. Upstairs you will find the game room w four additional bedrooms and two built in hallway desks for homework. The backyard boasts a beautiful covered patio w built in grill and beverage fridge, the perfect spot to relax and watch the game. The 10ft privacy fence w electric gate make this backyard the complete package. Located on a no outlet street and a 2min walk to White Rock Lake and Lakewood Park, perfect for anyone who enjoys privacy and the great outdoors.
Location
State TX
County Dallas
Direction google maps
Rooms
Dining Room 2
Interior
Interior Features Built-in Features, Built-in Wine Cooler, Cable TV Available, Cathedral Ceiling(s), Chandelier, Decorative Lighting, Double Vanity, Eat-in Kitchen, Flat Screen Wiring, High Speed Internet Available, Kitchen Island, Natural Woodwork, Open Floorplan, Pantry, Smart Home System, Sound System Wiring, Vaulted Ceiling(s), Walk-In Closet(s), Wired for Data
Heating Central, ENERGY STAR Qualified Equipment, ENERGY STAR/ACCA RSI Qualified Installation
Cooling Central Air, ENERGY STAR Qualified Equipment
Flooring Tile, Wood
Fireplaces Number 1
Fireplaces Type Family Room, Gas Starter, Living Room, Wood Burning
Equipment Call Listing Agent
Appliance Built-in Gas Range, Dishwasher, Disposal, Microwave, Double Oven, Plumbed For Gas in Kitchen, Refrigerator, Tankless Water Heater, Vented Exhaust Fan
Heat Source Central, ENERGY STAR Qualified Equipment, ENERGY STAR/ACCA RSI Qualified Installation
Laundry Gas Dryer Hookup, Utility Room, Full Size W/D Area
Exterior
Garage Spaces 2.0
Utilities Available City Sewer, City Water
Roof Type Composition
Total Parking Spaces 2
Garage Yes
Building
Story Two
Foundation Combination
Level or Stories Two
Structure Type Brick,Rock/Stone,Wood
Schools
Elementary Schools Lakewood
Middle Schools Long
High Schools Woodrow Wilson
School District Dallas Isd
Others
Ownership See Agent
Financing Cash
Read Less
Want to know what your home might be worth? Contact us for a FREE valuation!

Our team is ready to help you sell your home for the highest possible price ASAP

©2025 North Texas Real Estate Information Systems.
Bought with Justin Croft • Berkshire HathawayHS PenFed TX





