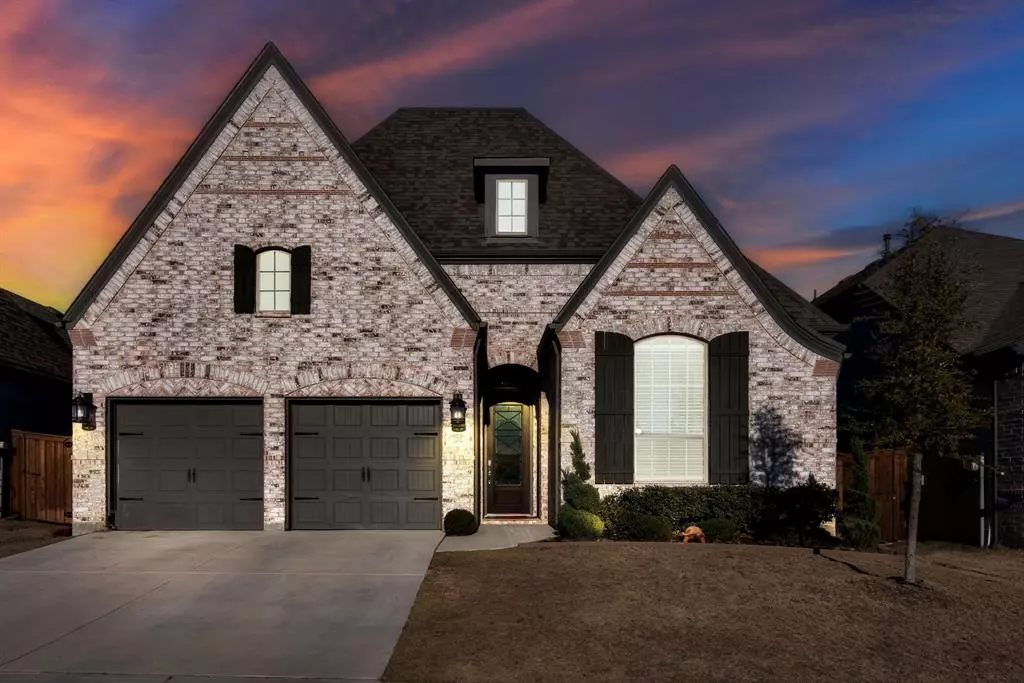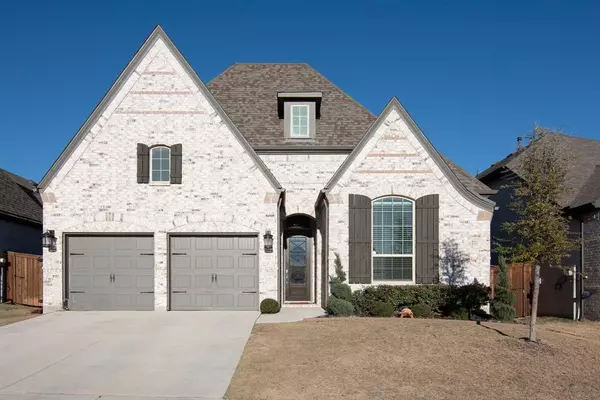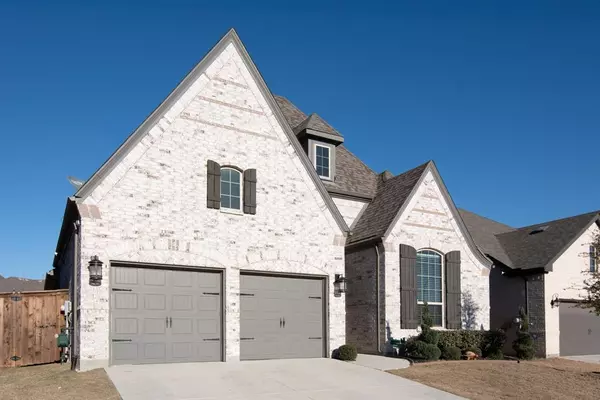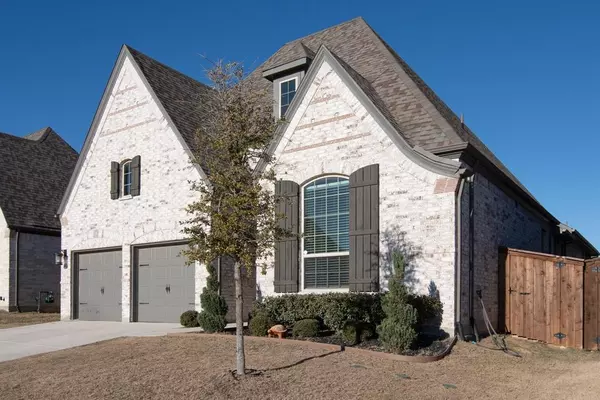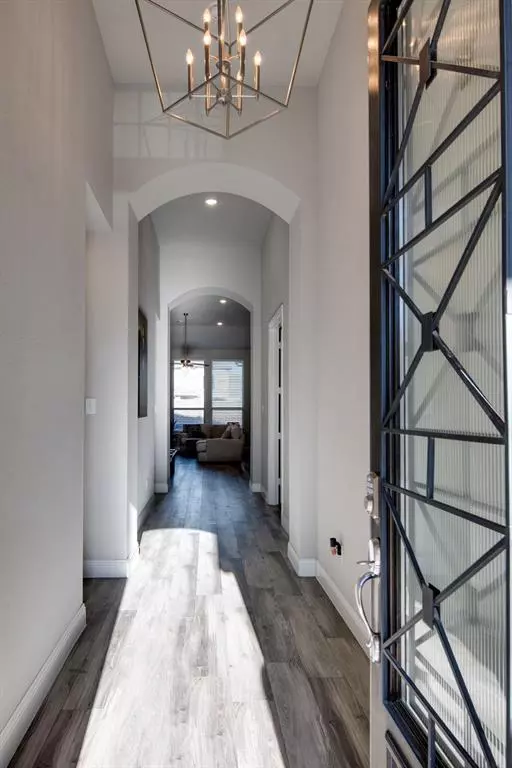$459,000
For more information regarding the value of a property, please contact us for a free consultation.
12112 Prudence Drive Fort Worth, TX 76052
3 Beds
3 Baths
2,298 SqFt
Key Details
Property Type Single Family Home
Sub Type Single Family Residence
Listing Status Sold
Purchase Type For Sale
Square Footage 2,298 sqft
Price per Sqft $199
Subdivision Wellington
MLS Listing ID 20516210
Sold Date 02/23/24
Style Traditional
Bedrooms 3
Full Baths 2
Half Baths 1
HOA Fees $64/ann
HOA Y/N Mandatory
Year Built 2020
Annual Tax Amount $10,568
Lot Size 6,011 Sqft
Acres 0.138
Property Description
MULITPLE OFFERS RECEIVED. HIGHEST AND BEST, PLEASE SUBMIT BY THIS SUNDAY 1.28.24 @ 6PM!This Highland Homes is truly a showstopper! Located in the highly desirable community of Wellington in Northwest ISD. This is an immaculate 3 bedroom, 3 bath, private office, gorgeous luxury vinyl plank flooring & special architectural features include 13 foot ceilings, a large open living room with floor to ceiling stone with a gas fireplace. There is an entertainment room that would be perfect for a game room or media room or even your private workout room. The gourmet kitchen is a chef's delight and the living area is open and bright with extended quartz countertops, large island, farmhouse sink, stainless steel appliances, and beautiful cabinetry. The primary bathroom is a spa-like retreat with plenty of space, dual vanities, relaxing garden tub and plenty of storage. Appreciate the perks of extra entertainment space in the large backyard and covered patio.
Location
State TX
County Tarrant
Community Club House, Community Pool, Greenbelt, Jogging Path/Bike Path, Lake, Park, Playground, Sidewalks
Direction See GPS!
Rooms
Dining Room 1
Interior
Interior Features Cable TV Available, Decorative Lighting, Eat-in Kitchen, Granite Counters, High Speed Internet Available, Kitchen Island, Open Floorplan, Vaulted Ceiling(s), Walk-In Closet(s)
Heating Central, Fireplace(s), Natural Gas
Cooling Ceiling Fan(s), Central Air, ENERGY STAR Qualified Equipment
Flooring Carpet, Ceramic Tile, Luxury Vinyl Plank
Fireplaces Number 1
Fireplaces Type Gas
Appliance Dishwasher, Disposal, Gas Range, Microwave
Heat Source Central, Fireplace(s), Natural Gas
Laundry Electric Dryer Hookup, Utility Room, Full Size W/D Area, Washer Hookup, On Site
Exterior
Garage Spaces 2.0
Fence Wood
Community Features Club House, Community Pool, Greenbelt, Jogging Path/Bike Path, Lake, Park, Playground, Sidewalks
Utilities Available City Sewer, City Water
Roof Type Composition
Total Parking Spaces 2
Garage Yes
Building
Lot Description Interior Lot, Landscaped, Sprinkler System, Subdivision
Story One
Foundation Slab
Level or Stories One
Schools
Elementary Schools Carl E. Schluter
Middle Schools Leo Adams
High Schools Eaton
School District Northwest Isd
Others
Ownership Of Record
Acceptable Financing Cash, Conventional, FHA, VA Assumable, VA Loan
Listing Terms Cash, Conventional, FHA, VA Assumable, VA Loan
Financing FHA
Read Less
Want to know what your home might be worth? Contact us for a FREE valuation!

Our team is ready to help you sell your home for the highest possible price ASAP

©2025 North Texas Real Estate Information Systems.
Bought with Ginger Trimble Knox • Ginger & Associates, LLC

