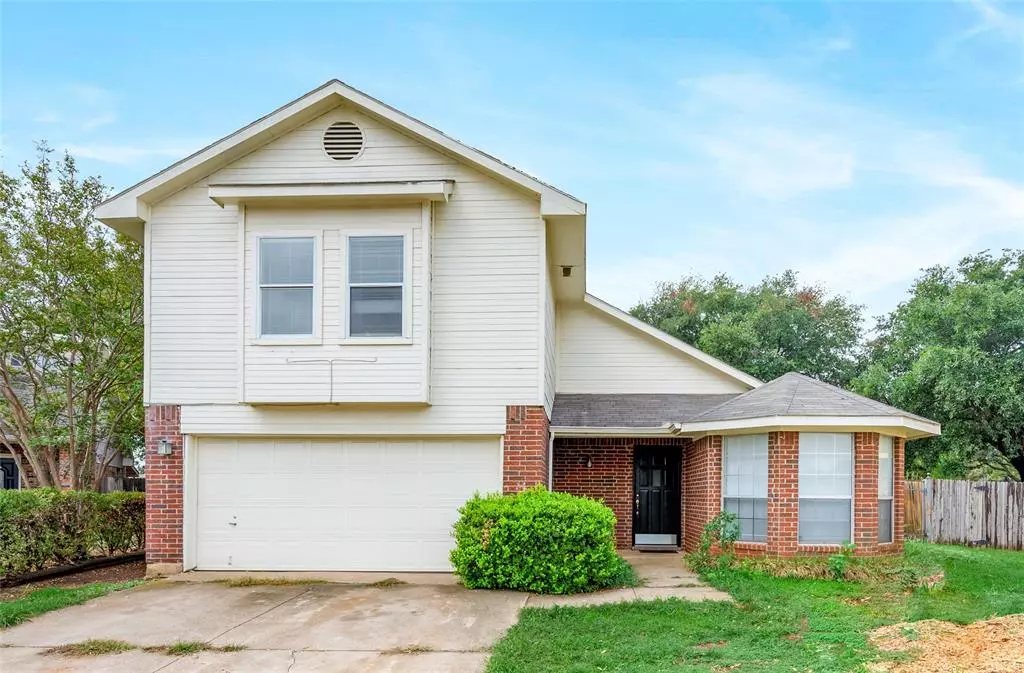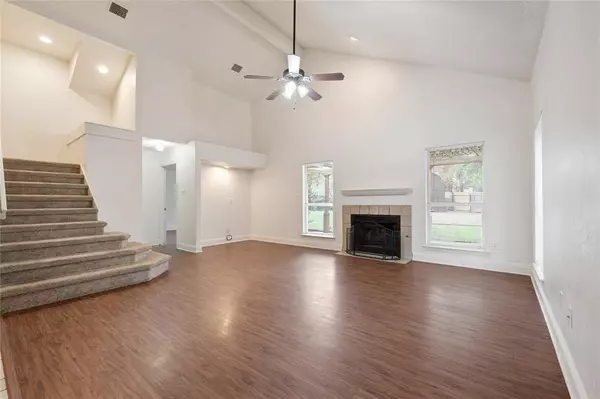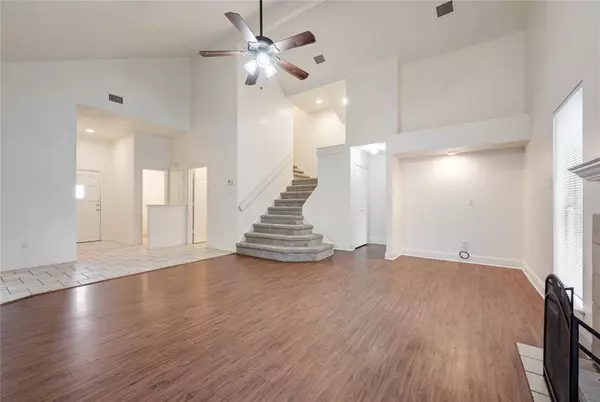$289,000
For more information regarding the value of a property, please contact us for a free consultation.
8508 Willow Creek Court Fort Worth, TX 76134
4 Beds
3 Baths
1,920 SqFt
Key Details
Property Type Single Family Home
Sub Type Single Family Residence
Listing Status Sold
Purchase Type For Sale
Square Footage 1,920 sqft
Price per Sqft $150
Subdivision Willow Creek Add
MLS Listing ID 20465028
Sold Date 02/22/24
Bedrooms 4
Full Baths 2
Half Baths 1
HOA Y/N None
Year Built 1986
Annual Tax Amount $6,764
Lot Size 9,713 Sqft
Acres 0.223
Property Description
PRICED REDUCED $10,000!!! Pretty 4-bedroom home on a cul-de-sac lot!! Open the front door to the impressive family room with soaring ceilings! Kitchen has lots of cabinets and counter space for all the cooks in the family. Bright natural lighting from the bay window in the breakfast area. Master bath has double sinks, separate shower and tub, and a walk-in closet. Hidden storage space behind the coat closet. Linen closet on each floor. Double sinks in hall bath. LARGE backyard with room for pool and parties. Wrap-around patio. Great storage building in backyard with 2 levels for overflow storage or a workshop! Close to Parkway Elementary School. This home has a lot to brag about!
Information provided is deemed reliable but is not guaranteed and should be independently verified including square footage measurements, schools, tax, etc.
Location
State TX
County Tarrant
Direction Take I 35 south to Sycamore School Rd., turn right onto Sycamore School Rd to Everman Pkwy, go west onto W Everman Pkwy. Turn right onto Wild Willow Trail and then left onto Willow Creek Ct.
Rooms
Dining Room 1
Interior
Interior Features Cathedral Ceiling(s), Double Vanity, Dry Bar, Eat-in Kitchen, Pantry, Vaulted Ceiling(s), Walk-In Closet(s)
Cooling Ceiling Fan(s), Central Air
Flooring Ceramic Tile, Luxury Vinyl Plank
Fireplaces Number 1
Fireplaces Type Family Room, Wood Burning Stove
Appliance Dishwasher, Electric Range, Microwave, Other
Laundry Electric Dryer Hookup, Utility Room, Full Size W/D Area, Washer Hookup
Exterior
Exterior Feature Covered Patio/Porch
Garage Spaces 2.0
Fence Wood
Utilities Available City Sewer, City Water
Roof Type Composition
Total Parking Spaces 2
Garage Yes
Building
Lot Description Cul-De-Sac, Subdivision
Story Two
Level or Stories Two
Structure Type Brick
Schools
Elementary Schools Parkway
Middle Schools Stevens
High Schools Crowley
School District Crowley Isd
Others
Ownership Bruch Family Trust
Acceptable Financing Cash, Conventional, FHA, VA Loan
Listing Terms Cash, Conventional, FHA, VA Loan
Financing FHA 203(b)
Special Listing Condition Utility Easement
Read Less
Want to know what your home might be worth? Contact us for a FREE valuation!

Our team is ready to help you sell your home for the highest possible price ASAP

©2025 North Texas Real Estate Information Systems.
Bought with Amanda Bell • Berkshire HathawayHS PenFed TX





