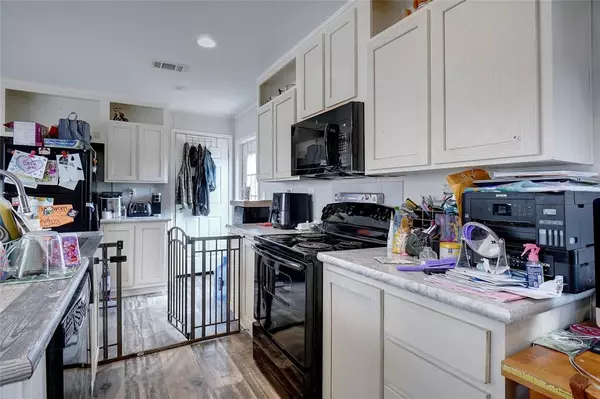$147,900
For more information regarding the value of a property, please contact us for a free consultation.
2806 Saturn Drive Granbury, TX 76049
3 Beds
2 Baths
1,216 SqFt
Key Details
Property Type Manufactured Home
Sub Type Manufactured Home
Listing Status Sold
Purchase Type For Sale
Square Footage 1,216 sqft
Price per Sqft $121
Subdivision Sky Harbour Sec 7
MLS Listing ID 20365130
Sold Date 02/03/24
Style Traditional
Bedrooms 3
Full Baths 2
HOA Fees $18/ann
HOA Y/N Mandatory
Year Built 2019
Annual Tax Amount $293
Lot Size 3,920 Sqft
Acres 0.09
Property Description
Great 3 Bedroom 2 Bath Manufactured Home with circle drive and fenced backyard. Open Concept, Kitchen with Breakfast bar. Island and Farm Sink. Priced well below market to allow for cosmetic repairs. Can be purchased with two other properties. See photos and MLS 20364872 and 20366010
Location
State TX
County Hood
Community Boat Ramp, Community Pool, Playground
Direction From Hwy 51 - Weatherford Highway, Left on Reed Rd, Right on Sky Harbour Dr, Left on Saturn Drive
Rooms
Dining Room 1
Interior
Interior Features Cable TV Available, High Speed Internet Available, Kitchen Island
Heating Central, Electric
Cooling Central Air, Electric
Flooring Carpet, Laminate
Appliance Dishwasher, Electric Range, Microwave, Refrigerator
Heat Source Central, Electric
Laundry Electric Dryer Hookup, Utility Room, Full Size W/D Area, Washer Hookup
Exterior
Exterior Feature Private Yard
Fence Wood
Community Features Boat Ramp, Community Pool, Playground
Utilities Available Aerobic Septic
Roof Type Composition
Garage No
Building
Lot Description Few Trees
Story One
Foundation Block
Level or Stories One
Structure Type Siding
Schools
Elementary Schools Emma Roberson
Middle Schools Granbury
High Schools Granbury
School District Granbury Isd
Others
Ownership Rankin
Acceptable Financing Cash, Conventional, FHA, VA Loan
Listing Terms Cash, Conventional, FHA, VA Loan
Financing VA
Special Listing Condition Aerial Photo
Read Less
Want to know what your home might be worth? Contact us for a FREE valuation!

Our team is ready to help you sell your home for the highest possible price ASAP

©2025 North Texas Real Estate Information Systems.
Bought with Amy Webb • Jason Mitchell Real Estate





