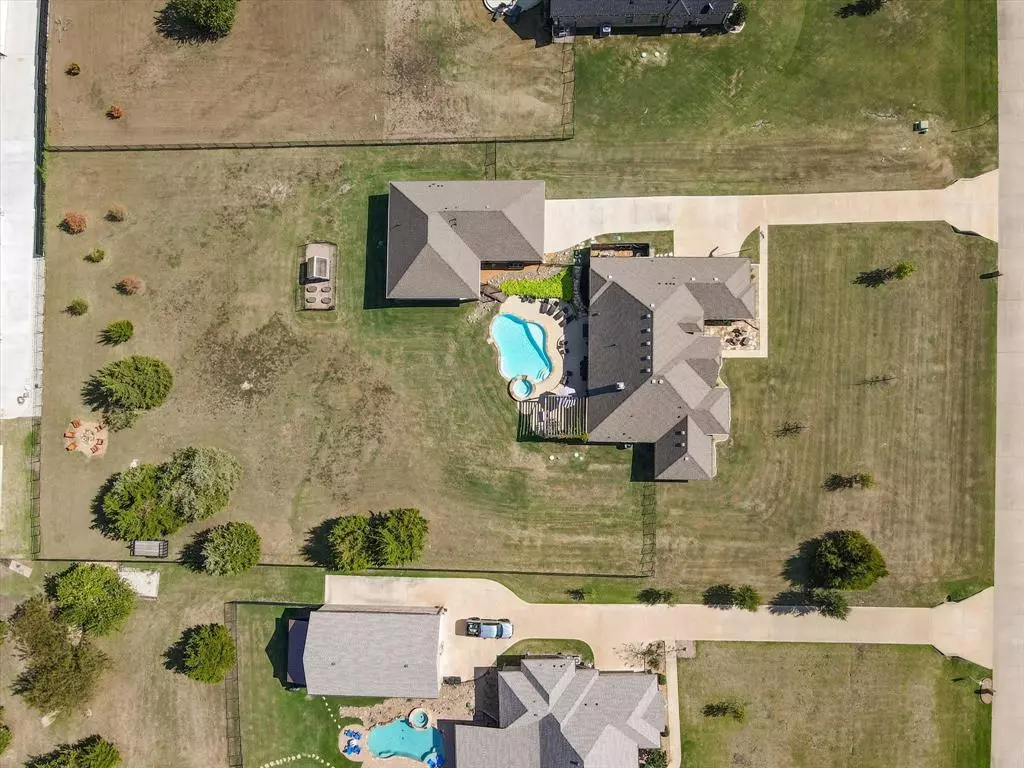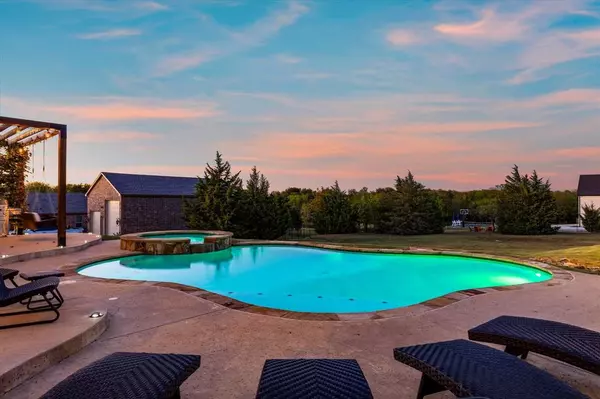$975,000
For more information regarding the value of a property, please contact us for a free consultation.
1450 Ashley Court Rockwall, TX 75032
4 Beds
3 Baths
3,046 SqFt
Key Details
Property Type Single Family Home
Sub Type Single Family Residence
Listing Status Sold
Purchase Type For Sale
Square Footage 3,046 sqft
Price per Sqft $320
Subdivision High Point Lake Estates Sec 2
MLS Listing ID 20448457
Sold Date 01/31/24
Style Traditional
Bedrooms 4
Full Baths 3
HOA Fees $75/ann
HOA Y/N Mandatory
Year Built 2018
Annual Tax Amount $11,649
Lot Size 1.510 Acres
Acres 1.51
Property Description
This exquisite 2018 single-level home sits on a 1.5-acre fenced cul-de-sac lot. With 4 spacious bedrooms in the main house, each with direct bathroom access, there is room for everybody! The split primary suite boasts a recently renovated, luxurious, spa-like bath. Additionally, you will find both a library and an office--which could easily serve as a second living or a 5th bedroom! Step outside to your own outdoor oasis, complete with a sparkling pool, hot tub, pergola, fire pit, greenhouse, and garden! The icing on the cake is the 2 bed, 2 bath 930sf pool-guest house with a full kitchen, sizable covered patio with screens, and adjacent 870sf 2-bay garage-workshop with 300 lb attic lift, perfect for storing your side-by-side, motorcycle, boat, or classic car. The entire property features smart home capabilities. Square footage: 4-3-3 main house 3,046sf + 2-2-2 guest house 930sf =3,976sf total
Location
State TX
County Rockwall
Community Jogging Path/Bike Path, Park
Direction GPS friendly
Rooms
Dining Room 2
Interior
Interior Features Cable TV Available, Decorative Lighting, Double Vanity, Eat-in Kitchen, Flat Screen Wiring, Granite Counters, High Speed Internet Available, Kitchen Island, Open Floorplan, Pantry, Smart Home System, Walk-In Closet(s)
Heating Central, Electric
Cooling Ceiling Fan(s), Central Air, Electric
Flooring Carpet, Ceramic Tile
Fireplaces Number 1
Fireplaces Type Electric, Fire Pit, Living Room
Appliance Dishwasher, Disposal, Electric Cooktop, Electric Water Heater, Microwave, Double Oven, Vented Exhaust Fan
Heat Source Central, Electric
Laundry Electric Dryer Hookup, Utility Room, Full Size W/D Area
Exterior
Exterior Feature Covered Patio/Porch, Fire Pit, Garden(s), Rain Gutters
Garage Spaces 5.0
Fence Fenced, Wrought Iron
Pool Gunite, In Ground
Community Features Jogging Path/Bike Path, Park
Utilities Available Aerobic Septic, Cable Available, Concrete, Electricity Connected, Propane, Septic, Underground Utilities
Roof Type Composition
Total Parking Spaces 5
Garage Yes
Private Pool 1
Building
Lot Description Few Trees, Landscaped, Lrg. Backyard Grass, Sprinkler System
Story One
Foundation Slab
Level or Stories One
Structure Type Brick,Rock/Stone
Schools
Elementary Schools Ouida Springer
Middle Schools Cain
High Schools Heath
School District Rockwall Isd
Others
Restrictions Deed
Ownership Kerry and Susan Anderson
Acceptable Financing Cash, Conventional, FHA, VA Loan
Listing Terms Cash, Conventional, FHA, VA Loan
Financing Conventional
Read Less
Want to know what your home might be worth? Contact us for a FREE valuation!

Our team is ready to help you sell your home for the highest possible price ASAP

©2025 North Texas Real Estate Information Systems.
Bought with Jeanna Jackson • Coldwell Banker Apex, REALTORS





