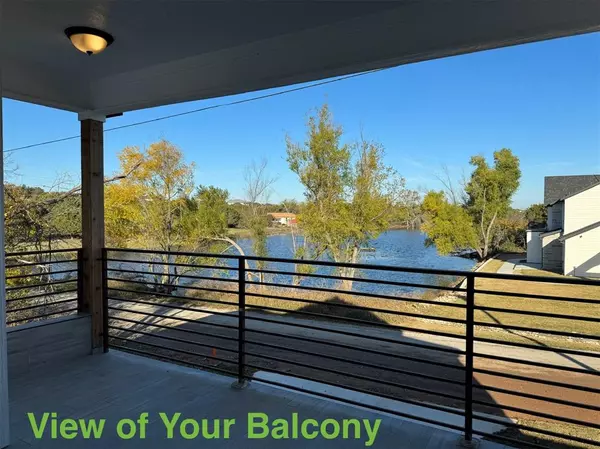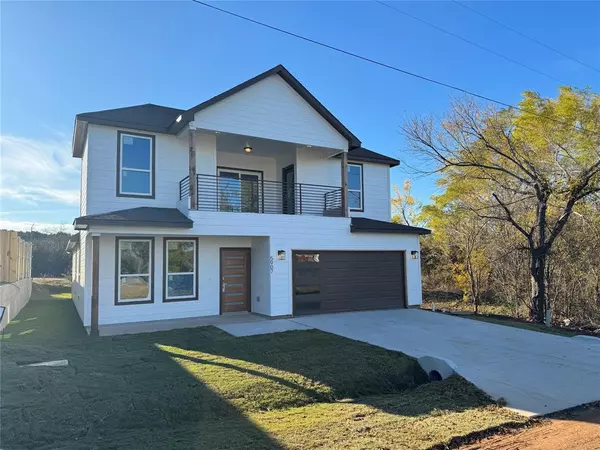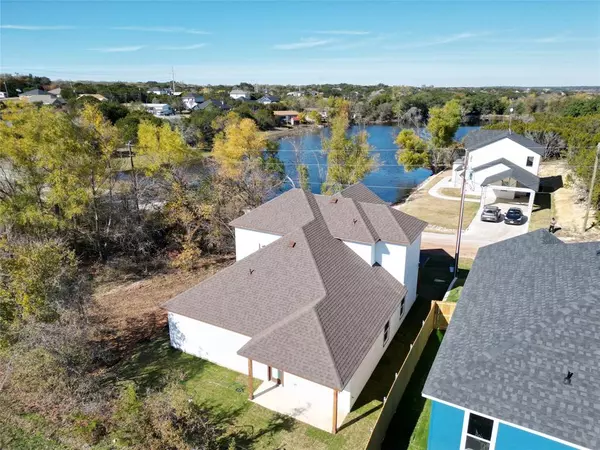$299,500
For more information regarding the value of a property, please contact us for a free consultation.
5907 Barkridge Drive Granbury, TX 76048
3 Beds
3 Baths
1,747 SqFt
Key Details
Property Type Single Family Home
Sub Type Single Family Residence
Listing Status Sold
Purchase Type For Sale
Square Footage 1,747 sqft
Price per Sqft $171
Subdivision Canyon Creek V
MLS Listing ID 20487675
Sold Date 01/26/24
Bedrooms 3
Full Baths 2
Half Baths 1
HOA Fees $12
HOA Y/N Mandatory
Year Built 2023
Annual Tax Amount $186
Lot Size 4,356 Sqft
Acres 0.1
Property Description
A MUST-SEE! - Beautiful new construction with 3 bedrooms, 2.5 bathrooms, and a 2-car garage, showcasing an unobstructed view of the pond from your private balcony in charming Canyon Creek community.
This floor plan offers an open concept kitchen-living area with three bedrooms, two full bathrooms, and tons of natural lights with a 9-ft ceiling, waterproof SPC flooring throughout, quartz countertops, recessed ceiling lights, stainless steel microwave, electric range, dishwasher, smart garage door opener, dual vanity sinks in the master's bath, and spacious master closet. Full sod in the front, back, and sides!
Canyon Creek subdivision offers a guarded security gate, clubhouse, pool, fishing pier, baseball diamond, tennis courts, and boat ramps to access Lake Granbury.
Move-In Ready!
Location
State TX
County Hood
Direction Take 377 south to highway 144 & go east. Turn left on to Williamson Road & go through the stop sign. Community will be on the left. Be prepared to show your driver's license to the guard on duty.
Rooms
Dining Room 1
Interior
Interior Features Pantry, Walk-In Closet(s), Other
Heating Electric
Cooling Electric
Appliance Dishwasher, Disposal, Electric Range, Microwave
Heat Source Electric
Exterior
Garage Spaces 2.0
Utilities Available City Sewer, City Water, Co-op Electric, Private Sewer, Private Water
Total Parking Spaces 2
Garage Yes
Building
Story Two
Foundation Slab
Level or Stories Two
Schools
Elementary Schools Mambrino
Middle Schools Granbury
High Schools Granbury
School District Granbury Isd
Others
Ownership Dream House Builders
Financing FHA 203(b)
Read Less
Want to know what your home might be worth? Contact us for a FREE valuation!

Our team is ready to help you sell your home for the highest possible price ASAP

©2025 North Texas Real Estate Information Systems.
Bought with Briana Hipps • Hendon Real Estate





