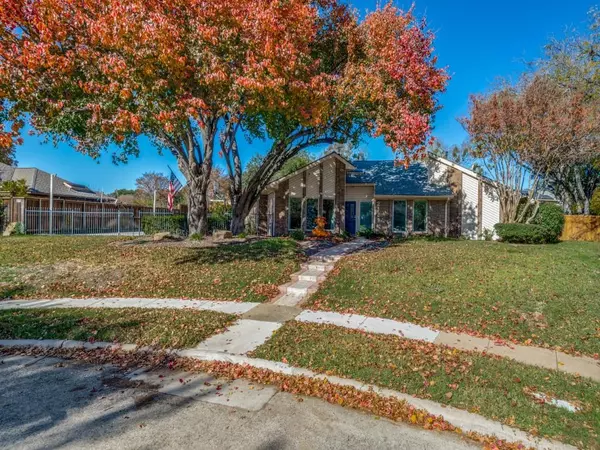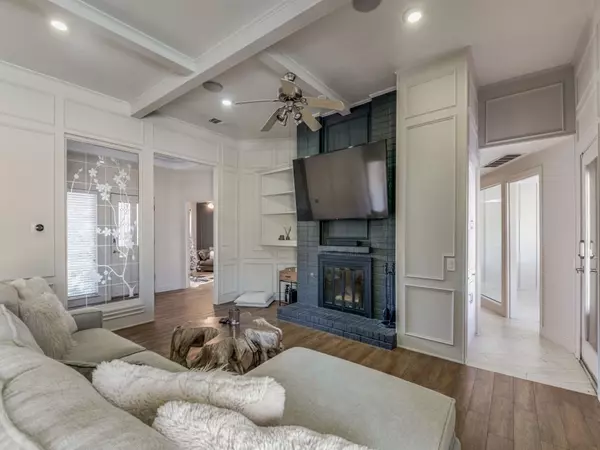$599,900
For more information regarding the value of a property, please contact us for a free consultation.
2129 Lattice Court Plano, TX 75075
4 Beds
3 Baths
2,581 SqFt
Key Details
Property Type Single Family Home
Sub Type Single Family Residence
Listing Status Sold
Purchase Type For Sale
Square Footage 2,581 sqft
Price per Sqft $232
Subdivision River Bend West
MLS Listing ID 20484703
Sold Date 01/26/24
Style Mid-Century Modern
Bedrooms 4
Full Baths 3
HOA Y/N None
Year Built 1981
Lot Size 0.310 Acres
Acres 0.31
Property Description
Hard to find mid century modern home on large cul de sac lot with trees and beautiful landscaping. Open floor plan with soaring ceilings and lots of windows. Updates include granite countertops with tile backsplash, gas cook top and convection microwave. Hardwood and tile floors, skylights in kitchen and master bath brings the outside in. An oasis type backyard with pool and evening lighting you won't believe. Most rooms open to this beautiful view. Basketball court with lighting that could be turned into a pickleball court. Attached 2 car garage with a 2 car carport provides parking for 4 vehicles. Centrally located in Plano close to schools, parks, restaurants and shopping.
Location
State TX
County Collin
Direction Preston road north right Park left on Woodburn Corners left on Solarium Place right onto Lattice Court.
Rooms
Dining Room 2
Interior
Interior Features Cathedral Ceiling(s), Eat-in Kitchen, Flat Screen Wiring, Granite Counters, High Speed Internet Available, Open Floorplan, Vaulted Ceiling(s), Walk-In Closet(s), Wet Bar
Heating Central, Fireplace(s), Gas Jets, Natural Gas, Zoned
Cooling Ceiling Fan(s), Central Air, Electric
Flooring Ceramic Tile, Tile
Fireplaces Number 1
Fireplaces Type Brick, Family Room, Gas, Gas Logs, Gas Starter
Appliance Dishwasher, Disposal, Electric Oven, Gas Cooktop, Microwave, Plumbed For Gas in Kitchen, Tankless Water Heater, Trash Compactor
Heat Source Central, Fireplace(s), Gas Jets, Natural Gas, Zoned
Laundry Electric Dryer Hookup, Utility Room, Full Size W/D Area
Exterior
Exterior Feature Awning(s), Basketball Court, Rain Gutters, Outdoor Living Center, Private Yard
Garage Spaces 2.0
Carport Spaces 2
Fence Wood
Pool Fenced, Gunite, In Ground, Outdoor Pool, Private
Utilities Available Alley, Cable Available, City Sewer, City Water, Concrete, Curbs, Electricity Connected, Individual Gas Meter, Individual Water Meter, Natural Gas Available
Roof Type Composition,Shingle
Total Parking Spaces 4
Garage Yes
Private Pool 1
Building
Lot Description Cul-De-Sac, Few Trees, Interior Lot, Landscaped, Subdivision
Story One
Foundation Slab
Level or Stories One
Structure Type Brick
Schools
Elementary Schools Saigling
Middle Schools Haggard
High Schools Vines
School District Plano Isd
Others
Ownership Agent
Financing Conventional
Read Less
Want to know what your home might be worth? Contact us for a FREE valuation!

Our team is ready to help you sell your home for the highest possible price ASAP

©2024 North Texas Real Estate Information Systems.
Bought with Kathy Beck • Keller Williams Realty DPR






