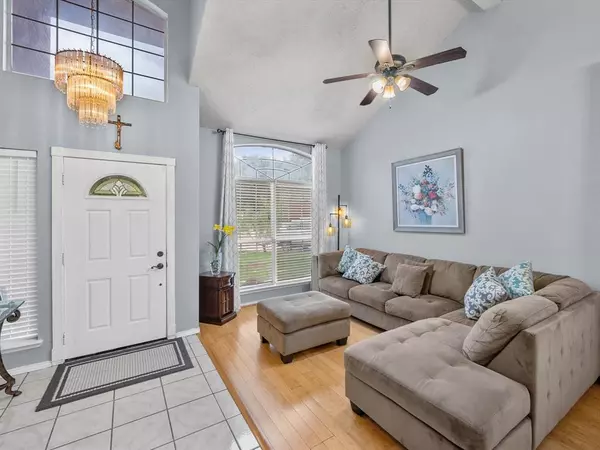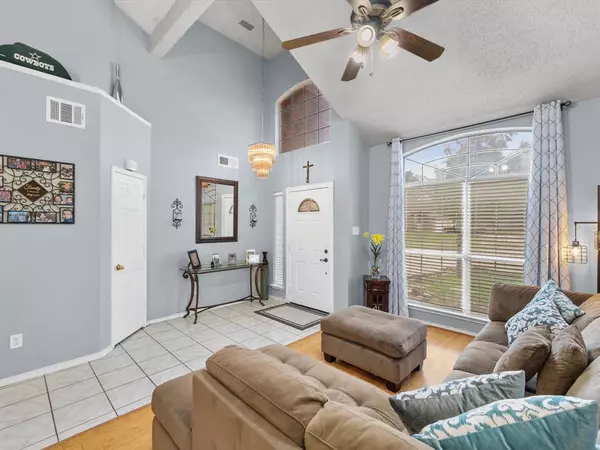$350,000
For more information regarding the value of a property, please contact us for a free consultation.
917 Grasswood Drive Arlington, TX 76017
3 Beds
3 Baths
2,054 SqFt
Key Details
Property Type Single Family Home
Sub Type Single Family Residence
Listing Status Sold
Purchase Type For Sale
Square Footage 2,054 sqft
Price per Sqft $170
Subdivision Summerwood Add
MLS Listing ID 20474594
Sold Date 01/22/24
Style Traditional
Bedrooms 3
Full Baths 2
Half Baths 1
HOA Y/N None
Year Built 1992
Annual Tax Amount $7,024
Lot Size 7,230 Sqft
Acres 0.166
Property Description
Step into this 3-bedroom, 2.1 bath home where entertainment possibilities are endless! Two living rooms, one with a wood burning fireplace create an inviting atmosphere. Quaint kitchen has all you need to feed the masses, and is tastefully accented by attractive granite counters, dark wood cabinets and stainless steel appliances. Spacious bedrooms upstairs with the primary bedroom large enough for sitting area. Recently updated primary bathroom has gorgeous, high gloss tiled flooring and huge walk-in shower. The large and versatile enclosed patio allows for an extension of your living space. Here you can enjoy your morning coffee, make it your workout room, kids play area or separate office space-the uses are endless! The separate outdoor bar adds an element of entertainment - making it an ideal place to host gatherings and making lasting memories! If you are looking for a home to make memories, entertain and grow, then this is the home for you! Make an appointment to tour today!
Location
State TX
County Tarrant
Direction From I-20 take Matlock and head south. Turn west on Green Oaks, left on Petra, right on Grasswood.
Rooms
Dining Room 2
Interior
Interior Features Cable TV Available, Flat Screen Wiring, Granite Counters, High Speed Internet Available, Pantry, Vaulted Ceiling(s), Walk-In Closet(s)
Heating Central, Fireplace(s), Natural Gas
Cooling Ceiling Fan(s), Central Air, Electric
Flooring Carpet, Ceramic Tile, Laminate
Fireplaces Number 1
Fireplaces Type Brick, Den, Wood Burning
Appliance Dishwasher, Gas Range, Microwave, Plumbed For Gas in Kitchen
Heat Source Central, Fireplace(s), Natural Gas
Laundry Electric Dryer Hookup, Gas Dryer Hookup, Utility Room, Full Size W/D Area, Washer Hookup
Exterior
Exterior Feature Lighting, Storage, Other
Garage Spaces 2.0
Fence Wood
Utilities Available Cable Available, City Sewer, City Water, Individual Gas Meter, Natural Gas Available, Sewer Available, Underground Utilities
Waterfront Description Creek
Roof Type Composition
Total Parking Spaces 2
Garage Yes
Building
Lot Description Few Trees, Subdivision
Story Two
Foundation Slab
Level or Stories Two
Structure Type Brick,Siding
Schools
Elementary Schools Anderson
Middle Schools Howard
High Schools Summit
School District Mansfield Isd
Others
Ownership Avelar
Acceptable Financing Cash, Conventional, FHA, VA Loan
Listing Terms Cash, Conventional, FHA, VA Loan
Financing Conventional
Read Less
Want to know what your home might be worth? Contact us for a FREE valuation!

Our team is ready to help you sell your home for the highest possible price ASAP

©2025 North Texas Real Estate Information Systems.
Bought with Gina Talkington • JPAR Cedar Hill





