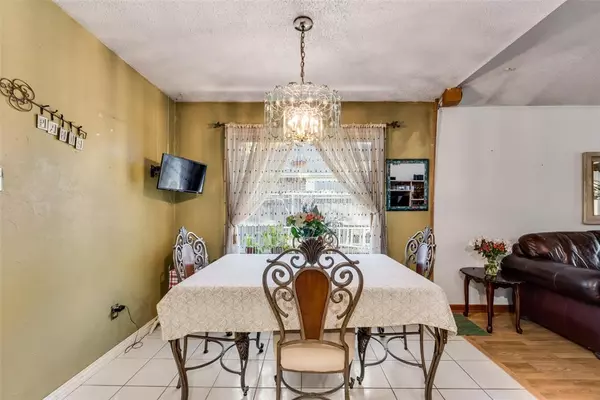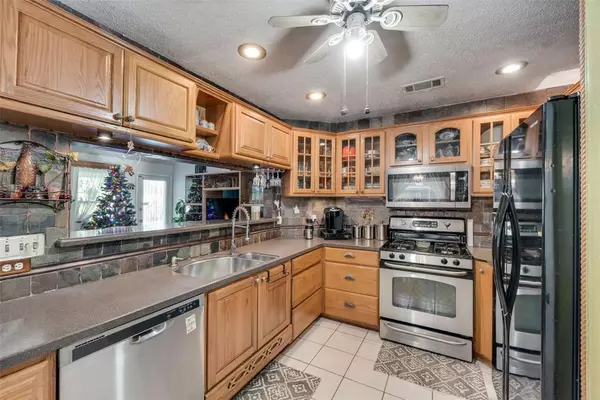$285,000
For more information regarding the value of a property, please contact us for a free consultation.
2814 White Oak Drive Grand Prairie, TX 75052
3 Beds
2 Baths
1,451 SqFt
Key Details
Property Type Single Family Home
Sub Type Single Family Residence
Listing Status Sold
Purchase Type For Sale
Square Footage 1,451 sqft
Price per Sqft $196
Subdivision Garden Oaks Add
MLS Listing ID 20487317
Sold Date 01/02/24
Style Traditional
Bedrooms 3
Full Baths 2
HOA Y/N None
Year Built 1987
Annual Tax Amount $5,700
Lot Size 7,187 Sqft
Acres 0.165
Property Description
Discover this charming home with a pool nestled in a well-established neighborhood. Pendant lights illuminate hardwood floors, creating a warm ambiance in the living area. The kitchen, adorned with ample counter space and plenty of storage, seamlessly merges charm with functionality. Step outside to a covered patio, an ideal spot for outdoor enjoyment. Immerse yourself in the refreshing pool, the ultimate retreat for cooling off on summer days. This property is a harmonious blend of style and relaxation, offering a lifestyle of comfort and outdoor bliss. Welcome home!
Location
State TX
County Tarrant
Direction Use GPS
Rooms
Dining Room 1
Interior
Interior Features Cable TV Available, Decorative Lighting, Eat-in Kitchen, High Speed Internet Available, Pantry, Other
Heating Natural Gas
Cooling Electric
Flooring Carpet, Tile, Wood
Fireplaces Number 1
Fireplaces Type Gas
Appliance Dishwasher, Disposal, Gas Range, Microwave
Heat Source Natural Gas
Laundry Gas Dryer Hookup, Utility Room, Washer Hookup
Exterior
Exterior Feature Covered Deck, Covered Patio/Porch
Garage Spaces 2.0
Fence Wood
Pool In Ground
Utilities Available City Sewer, City Water
Roof Type Composition
Total Parking Spaces 2
Garage Yes
Private Pool 1
Building
Story One
Foundation Slab
Level or Stories One
Structure Type Brick
Schools
Elementary Schools Butler
High Schools Bowie
School District Arlington Isd
Others
Ownership Michael Kilgore & Ingebo Kilgore
Acceptable Financing Cash, Conventional, FHA, VA Loan
Listing Terms Cash, Conventional, FHA, VA Loan
Financing VA
Read Less
Want to know what your home might be worth? Contact us for a FREE valuation!

Our team is ready to help you sell your home for the highest possible price ASAP

©2025 North Texas Real Estate Information Systems.
Bought with Veronica Badillo • JPAR





