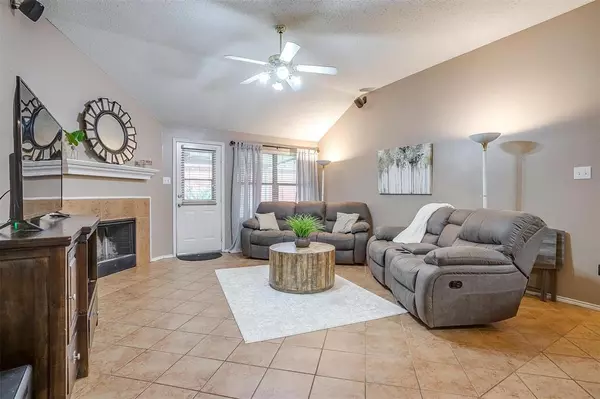$314,995
For more information regarding the value of a property, please contact us for a free consultation.
902 Cedar Ridge Lane Burleson, TX 76028
4 Beds
2 Baths
1,935 SqFt
Key Details
Property Type Single Family Home
Sub Type Single Family Residence
Listing Status Sold
Purchase Type For Sale
Square Footage 1,935 sqft
Price per Sqft $162
Subdivision Cedar Ridgesummercrest
MLS Listing ID 20403196
Sold Date 01/05/24
Style Traditional
Bedrooms 4
Full Baths 2
HOA Y/N None
Year Built 2002
Annual Tax Amount $6,168
Lot Size 7,013 Sqft
Acres 0.161
Property Description
Great curb appeal is just the beginning of what will have you falling in love with this home! The desirable open floor plan has eat-in kitchen complete with granite, pantry, and extra seating at the peninsula. Separate dining area accommodates larger gatherings or can be used as office. Extra features in living room include high ceilings, cozy fireplace, and surround sound speakers. Backyard oasis has a large 10 x 22 patio, insulated patio cover, pull down screen, ceiling fan, complete privacy with 10 foot wood fence, and beautiful landscaping with lawn sprinkler. Primary bedroom with ensuite features garden tub, separate shower, double vanity, is light, bright, and has roomy walk in closet. Located in top ranked Burleson ISD, walking distance to elementary school, nearby shopping, dining, park and greenbelt. Home has been well maintained with new roof and dishwasher in 2022, recently serviced HVAC, water heater element in 2020. $3000 BUYER CREDIT AT CLOSING WITH ACCEPTABLE OFFER!
Location
State TX
County Johnson
Community Curbs
Direction From I 35S take Exit #38 Alsbury Blvd., turn Right on Alsbury, proceed 2 miles to NW Summercrest and turn right, left on Cedar Ridge, house will be on right. GPS friendly.
Rooms
Dining Room 2
Interior
Interior Features Cable TV Available, Eat-in Kitchen, Flat Screen Wiring, Granite Counters, High Speed Internet Available, Pantry, Sound System Wiring, Vaulted Ceiling(s), Walk-In Closet(s)
Heating Electric, Heat Pump
Cooling Ceiling Fan(s), Central Air, Electric
Flooring Carpet, Ceramic Tile
Fireplaces Number 1
Fireplaces Type Wood Burning
Appliance Dishwasher, Disposal, Electric Range, Electric Water Heater
Heat Source Electric, Heat Pump
Laundry Electric Dryer Hookup, Utility Room, Full Size W/D Area, Washer Hookup
Exterior
Exterior Feature Covered Patio/Porch, Rain Gutters, Lighting, Private Yard
Garage Spaces 2.0
Fence Back Yard, Fenced, High Fence, Privacy, Wood
Community Features Curbs
Utilities Available All Weather Road, Cable Available, City Sewer, City Water, Curbs, Individual Water Meter, Phone Available, Sidewalk, Underground Utilities
Roof Type Composition
Total Parking Spaces 2
Garage Yes
Building
Lot Description Few Trees, Interior Lot, Landscaped, Level, Sprinkler System, Subdivision
Story One
Foundation Slab
Level or Stories One
Structure Type Brick
Schools
Elementary Schools Frazier
Middle Schools Hughes
High Schools Burleson
School District Burleson Isd
Others
Ownership Patricia Pierce
Acceptable Financing Cash, Conventional, FHA, VA Loan
Listing Terms Cash, Conventional, FHA, VA Loan
Financing VA
Special Listing Condition Survey Available
Read Less
Want to know what your home might be worth? Contact us for a FREE valuation!

Our team is ready to help you sell your home for the highest possible price ASAP

©2025 North Texas Real Estate Information Systems.
Bought with Eva Carrera-Foshee • Highpoint Real Estate Assc.





