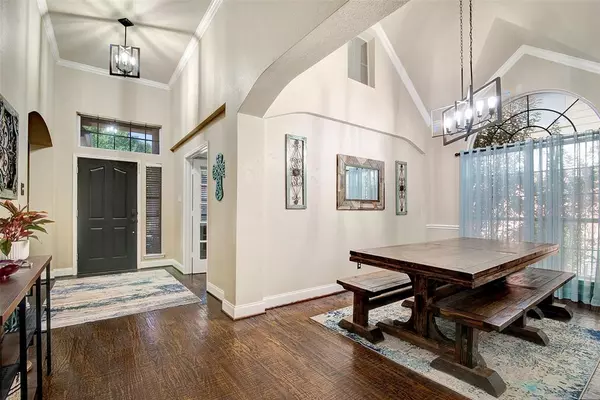$539,900
For more information regarding the value of a property, please contact us for a free consultation.
8617 Falcon Crest Drive Mckinney, TX 75072
4 Beds
3 Baths
2,401 SqFt
Key Details
Property Type Single Family Home
Sub Type Single Family Residence
Listing Status Sold
Purchase Type For Sale
Square Footage 2,401 sqft
Price per Sqft $224
Subdivision Falcon Creek Ph Iv
MLS Listing ID 20466540
Sold Date 12/28/23
Style Traditional
Bedrooms 4
Full Baths 3
HOA Fees $79/ann
HOA Y/N Mandatory
Year Built 1999
Annual Tax Amount $7,489
Lot Size 7,405 Sqft
Acres 0.17
Property Description
Gorgeous Single Story Home with a POOL and SPA in Stonebridge Ranch! Wonderful open concept floor plan with 4 bedrooms, 3 full baths with a study, dining room, sparkling pool and awesome outdoor area! Endless upgrades! Rich nailed down hardwood floors flow throughout the home! Remodeled secondary bathrooms! Updated lighting and neutral color palette! Built in cabinets and vaulted ceilings in the study! Oversized dining room leads into your chefs kitchen with tons of cabinet and counterspace, gas range and eat up bar! Generous primary bedroom and bath with oversized shower and painted cabinets! Step out into your backyard paradise. Your sparkling heated play pool and spa is perfect for year round family fun! Awesome oversized arbor with built in television is the perfect entertaining space! Grassy area for 4 legged family members! Quiet street steps to Eddins Elementary, Falcon Creek Park, catch and release pond and the many Stonebridge Ranch amenities!
Location
State TX
County Collin
Community Club House, Community Pool, Greenbelt, Jogging Path/Bike Path, Lake, Park, Playground, Tennis Court(S)
Direction From Custer, turn right on Cotton Ridge, Left on Falcon Crest, Home is on the left
Rooms
Dining Room 2
Interior
Interior Features Cable TV Available, Decorative Lighting
Heating Central, Natural Gas
Cooling Ceiling Fan(s), Central Air, Electric
Flooring Ceramic Tile, Laminate, Wood
Fireplaces Number 1
Fireplaces Type Gas Logs, Gas Starter
Appliance Dishwasher, Disposal, Electric Cooktop, Electric Oven, Gas Water Heater, Microwave
Heat Source Central, Natural Gas
Laundry Electric Dryer Hookup, Full Size W/D Area, Washer Hookup
Exterior
Exterior Feature Rain Gutters
Garage Spaces 2.0
Fence Wood
Pool Gunite, Heated, Pool/Spa Combo
Community Features Club House, Community Pool, Greenbelt, Jogging Path/Bike Path, Lake, Park, Playground, Tennis Court(s)
Utilities Available All Weather Road, City Sewer, City Water, Concrete, Curbs, Underground Utilities
Roof Type Composition
Total Parking Spaces 2
Garage Yes
Private Pool 1
Building
Lot Description Subdivision
Story One
Foundation Slab
Level or Stories One
Structure Type Brick
Schools
Elementary Schools Eddins
Middle Schools Johnson
High Schools Mckinney Boyd
School District Mckinney Isd
Others
Ownership Ask Agent
Acceptable Financing Cash, Conventional, FHA, VA Loan
Listing Terms Cash, Conventional, FHA, VA Loan
Financing Cash
Read Less
Want to know what your home might be worth? Contact us for a FREE valuation!

Our team is ready to help you sell your home for the highest possible price ASAP

©2025 North Texas Real Estate Information Systems.
Bought with Rusty Ahmadi • Keller Williams Realty Allen





