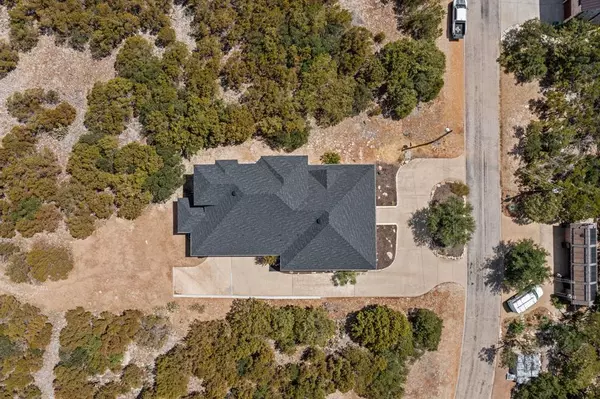$875,000
For more information regarding the value of a property, please contact us for a free consultation.
430 Melbourne Trail Graford, TX 76449
4 Beds
4 Baths
3,762 SqFt
Key Details
Property Type Single Family Home
Sub Type Single Family Residence
Listing Status Sold
Purchase Type For Sale
Square Footage 3,762 sqft
Price per Sqft $232
Subdivision The Cliffs
MLS Listing ID 20427786
Sold Date 12/19/23
Bedrooms 4
Full Baths 3
Half Baths 1
HOA Fees $50
HOA Y/N Mandatory
Year Built 2005
Annual Tax Amount $10,032
Lot Size 0.304 Acres
Acres 0.304
Property Description
Welcome to your dream Hill Country retreat. This FULLY FURNISHED stunning property offers a perfect blend of modern living and natural beauty, making it an ideal escape to beautiful Possum Kingdom Lake. Nestled in a serene setting, the lake views and natural rolling hill country landscape is the perfect combination. This home boasts an open concept design that creates an inviting atmosphere for both residents and guests, you will never not have enough space. Generous sized bedrooms, two living spaces, circle driveway, short distance to marina and more! This is a must see. The Cliffs resort also offers 24hr security, sports complex, playground, championship golf course, restaurant, spa, marina and MORE.
Location
State TX
County Palo Pinto
Community Club House, Community Pool, Fishing, Fitness Center, Gated, Golf, Guarded Entrance, Jogging Path/Bike Path, Marina, Perimeter Fencing, Playground, Pool, Restaurant, Spa, Tennis Court(S)
Direction GPS will bring you to property.
Rooms
Dining Room 1
Interior
Interior Features Decorative Lighting, Double Vanity, Eat-in Kitchen, Granite Counters, High Speed Internet Available, Kitchen Island, Open Floorplan, Vaulted Ceiling(s), Walk-In Closet(s), Wet Bar
Heating Central
Cooling Central Air
Flooring Carpet, Ceramic Tile
Fireplaces Number 2
Fireplaces Type Gas
Appliance Dishwasher, Disposal, Electric Oven, Gas Cooktop, Ice Maker, Microwave, Refrigerator
Heat Source Central
Laundry Full Size W/D Area
Exterior
Exterior Feature Covered Deck, Covered Patio/Porch
Garage Spaces 2.0
Community Features Club House, Community Pool, Fishing, Fitness Center, Gated, Golf, Guarded Entrance, Jogging Path/Bike Path, Marina, Perimeter Fencing, Playground, Pool, Restaurant, Spa, Tennis Court(s)
Utilities Available Co-op Electric, Community Mailbox, Individual Gas Meter, Outside City Limits, Private Road, Private Sewer, Private Water, Rural Water District
Roof Type Composition
Total Parking Spaces 2
Garage Yes
Building
Lot Description Landscaped, Subdivision, Water/Lake View
Story Two
Foundation Slab
Level or Stories Two
Schools
Elementary Schools Palo Pinto
Middle Schools Palo Pinto
High Schools Palo Pinto
School District Palo Pinto Isd
Others
Restrictions Development
Ownership Sparks Family Trust
Acceptable Financing 1031 Exchange, Cash, Conventional
Listing Terms 1031 Exchange, Cash, Conventional
Financing Conventional
Read Less
Want to know what your home might be worth? Contact us for a FREE valuation!

Our team is ready to help you sell your home for the highest possible price ASAP

©2024 North Texas Real Estate Information Systems.
Bought with Brooke Smart • Smart Realty






