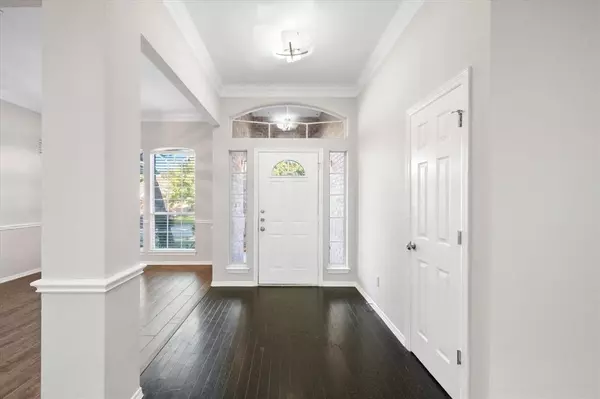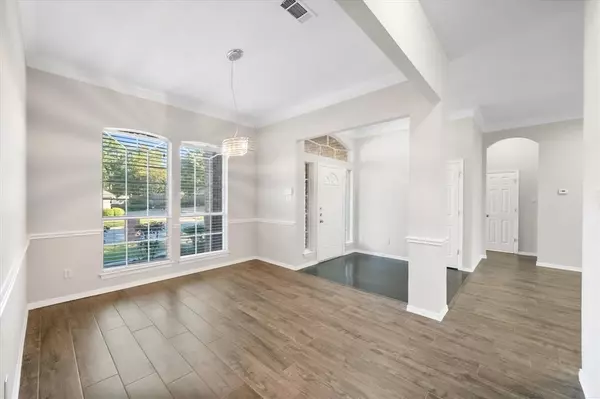$424,100
For more information regarding the value of a property, please contact us for a free consultation.
3402 Blue Forest Drive Arlington, TX 76001
3 Beds
3 Baths
2,801 SqFt
Key Details
Property Type Single Family Home
Sub Type Single Family Residence
Listing Status Sold
Purchase Type For Sale
Square Footage 2,801 sqft
Price per Sqft $151
Subdivision Woodland Spgs Add
MLS Listing ID 20463577
Sold Date 12/20/23
Style Traditional
Bedrooms 3
Full Baths 3
HOA Y/N None
Year Built 1995
Lot Size 8,799 Sqft
Acres 0.202
Property Description
ABSOLUTELY GORGEOUS FRESHLY PAINTED HOME IN MANSFIELD ISD! Impressive from the start w lovely mature trees & a long gated driveway. Step inside to find stunning wood look tile floors, formal living AND dining! AMAZING kitchen w ample cabinets opens to nook & family room! Laundry has built in's & separate storage closet plus enough space for deep freezer. Primary suite offers bonus sitting area ideal for exercise equipment or nursery! Luxurious oversized shower, double vanities & closet built ins! HUGE closets in every bdrm PLUS a 2nd primary suite for multi-generational living! Separate entry into the converted garage which could be used for office space or separate guest home! Fall parties in this spacious backyard complete w separate covered patios will be enjoyed by all! Extended parking doubles as RV, trailer or boat parking if needed! Community is walking distance to schools & playground as well as Allan Saxe Park!Conveniently located near hwy, making a DFW commute a breeze!HURRY!
Location
State TX
County Tarrant
Community Curbs, Greenbelt, Sidewalks
Direction From I20W, take 287 S, take the exit toward Eden Rd Russell Curry Rd, and turn left on Eden Rd. Follow the first roundabout to Curry Rd. Follow the 2nd roundabout and go right on Ledbetter Rd, then take your first right on Blue Forest Dr. Home is the second one on the right. Sign on property.
Rooms
Dining Room 1
Interior
Interior Features Built-in Features, Cable TV Available, Chandelier, Decorative Lighting, Double Vanity, Eat-in Kitchen, Granite Counters, High Speed Internet Available, Open Floorplan, Pantry, Walk-In Closet(s), In-Law Suite Floorplan
Heating Central, Electric, Fireplace(s)
Cooling Ceiling Fan(s), Central Air, Electric
Flooring Carpet, Ceramic Tile, Wood
Fireplaces Number 1
Fireplaces Type Brick, Family Room, Wood Burning
Appliance Dishwasher, Disposal, Electric Cooktop, Electric Oven, Electric Water Heater
Heat Source Central, Electric, Fireplace(s)
Laundry Electric Dryer Hookup, Utility Room, Full Size W/D Area, Washer Hookup
Exterior
Exterior Feature Courtyard, Covered Courtyard, Covered Patio/Porch, Rain Gutters, Lighting, Private Yard, RV/Boat Parking, Storage, Other
Carport Spaces 1
Fence Back Yard, Brick, Fenced, High Fence, Privacy, Security, Wood, Wrought Iron
Community Features Curbs, Greenbelt, Sidewalks
Utilities Available All Weather Road, Cable Available, City Sewer, City Water, Curbs, Electricity Connected, Individual Water Meter, Phone Available, Sidewalk, Underground Utilities
Roof Type Composition,Shingle
Total Parking Spaces 1
Garage No
Building
Lot Description Few Trees, Interior Lot, Landscaped, Level, Lrg. Backyard Grass, Sprinkler System, Subdivision
Story One
Foundation Slab
Level or Stories One
Structure Type Brick,Siding
Schools
Elementary Schools Carol Holt
Middle Schools Howard
High Schools Legacy
School District Mansfield Isd
Others
Restrictions No Known Restriction(s)
Ownership Wendy Danner
Acceptable Financing Cash, Conventional, FHA, VA Loan
Listing Terms Cash, Conventional, FHA, VA Loan
Financing Cash
Special Listing Condition Owner/ Agent, Verify Tax Exemptions, Other
Read Less
Want to know what your home might be worth? Contact us for a FREE valuation!

Our team is ready to help you sell your home for the highest possible price ASAP

©2025 North Texas Real Estate Information Systems.
Bought with Blessing Odimegwu • Classic Realty Group





