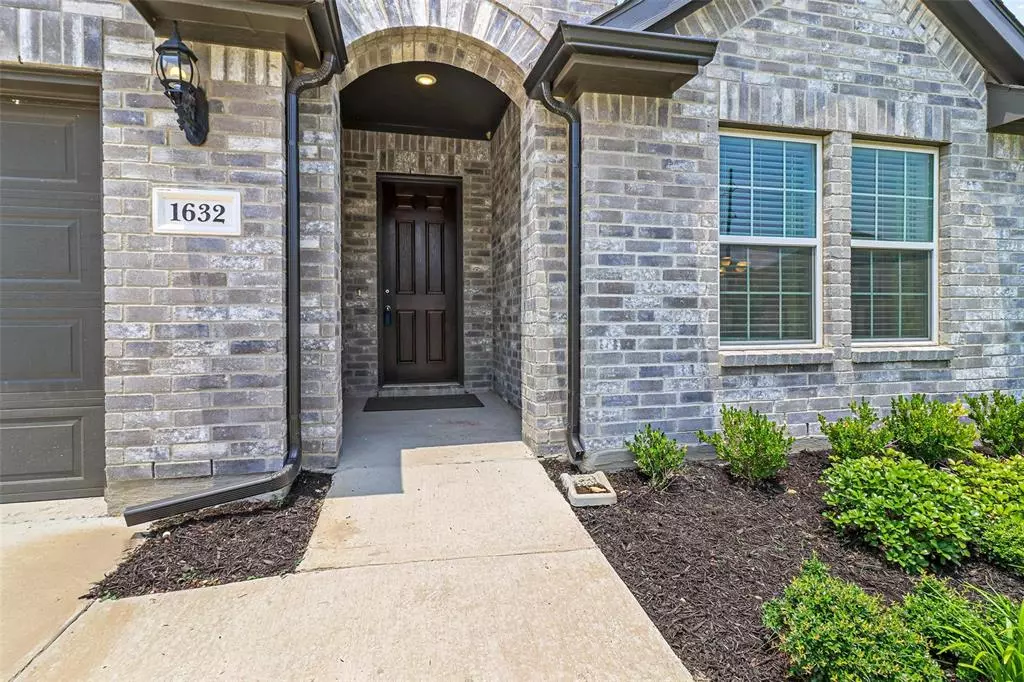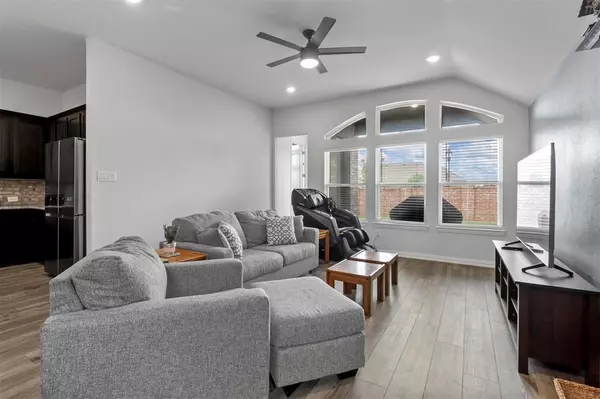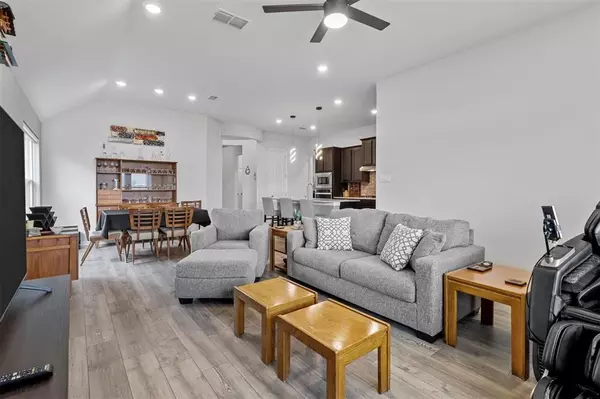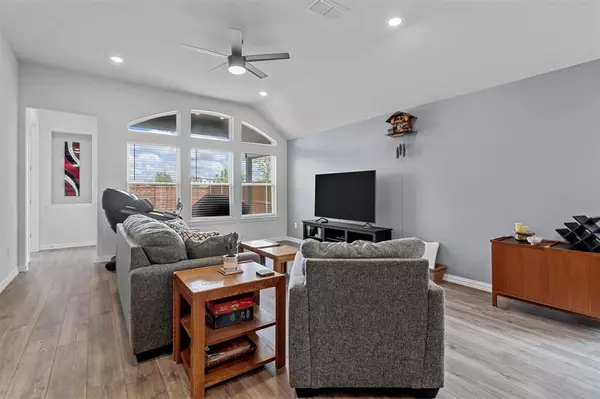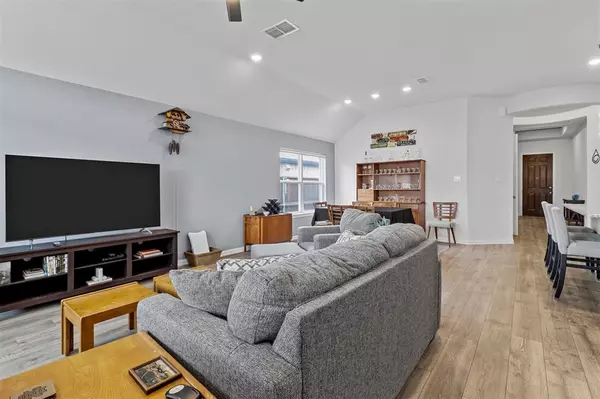$429,999
For more information regarding the value of a property, please contact us for a free consultation.
1632 Wassel Road Fort Worth, TX 76052
4 Beds
3 Baths
2,300 SqFt
Key Details
Property Type Single Family Home
Sub Type Single Family Residence
Listing Status Sold
Purchase Type For Sale
Square Footage 2,300 sqft
Price per Sqft $186
Subdivision Wellington
MLS Listing ID 20337743
Sold Date 12/05/23
Style Traditional
Bedrooms 4
Full Baths 3
HOA Fees $58/ann
HOA Y/N Mandatory
Year Built 2021
Annual Tax Amount $9,108
Lot Size 6,011 Sqft
Acres 0.138
Property Description
Beautiful 2021 Build by Gehan Homes! The Juniper Floorplan with adjustments offers an extremely welcoming entrance, with high ceilings & archways to truly frame the beautiful workmanship! Guest bedrooms with Jack & Jill Full Bath at the front of the home offer a flexible split bedroom floorplan, 3rd bedroom & 2nd Full bath in the center of the home while the Main Bedroom enjoys the peaceful rear of the home overlooking the back yard. The wide & inviting entry opens up to the spacious Kitchen with Island, granite CT's with breakfast bar, Dining area is flooded with natural light from the spacious living area with large windows. The Oversized Main Bedroom has the bonus of a seating area to relax & enjoy the view. Massive walk in closet, separate garden tub & shower, double vanity with abundance of counterspace too! Northwest ISD. All 3 schools are just a mile away and are located next to each other! Large community pool, playgrounds, beautiful ponds & walking trails.
Location
State TX
County Tarrant
Direction From Willow Springs, take Eagle Road, Turn onto Kynborrow Road, South, First Left onto Wassel Rd, Home is on your LEFT with Sign in Yard
Rooms
Dining Room 1
Interior
Interior Features Decorative Lighting, Double Vanity, Eat-in Kitchen, Granite Counters, High Speed Internet Available, Kitchen Island, Open Floorplan
Heating Electric, ENERGY STAR Qualified Equipment
Cooling Attic Fan, Ceiling Fan(s), Central Air, Electric, ENERGY STAR Qualified Equipment
Appliance Electric Range
Heat Source Electric, ENERGY STAR Qualified Equipment
Laundry Full Size W/D Area
Exterior
Garage Spaces 2.0
Fence Privacy, Rock/Stone
Utilities Available All Weather Road, City Sewer, City Water, Community Mailbox, Concrete, Curbs
Total Parking Spaces 2
Garage Yes
Building
Story One
Foundation Slab
Level or Stories One
Structure Type Brick
Schools
Elementary Schools Carl E. Schluter
Middle Schools Chisholmtr
High Schools Byron Nelson
School District Northwest Isd
Others
Restrictions Deed,Development
Acceptable Financing Cash, Conventional, FHA, VA Loan
Listing Terms Cash, Conventional, FHA, VA Loan
Financing Conventional
Read Less
Want to know what your home might be worth? Contact us for a FREE valuation!

Our team is ready to help you sell your home for the highest possible price ASAP

©2025 North Texas Real Estate Information Systems.
Bought with Jedidiah Barnett • Jason Mitchell Real Estate

