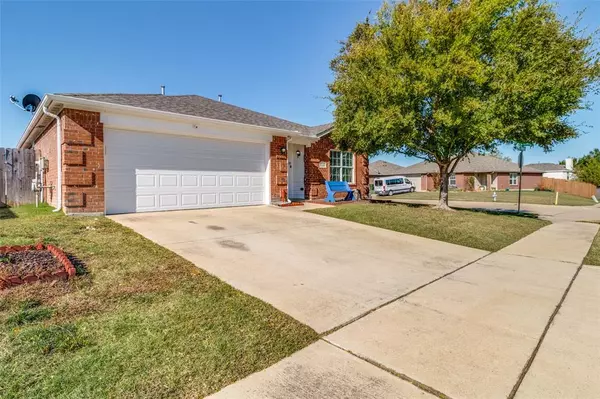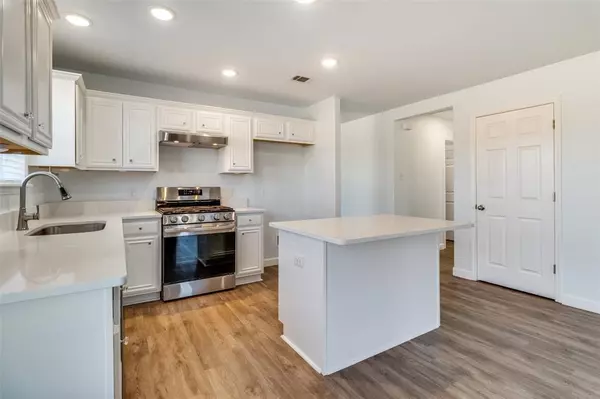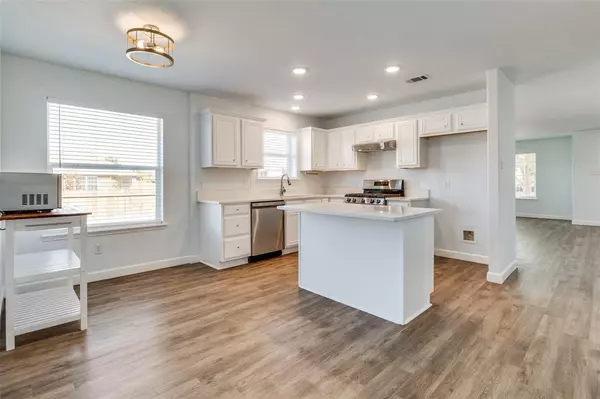$317,000
For more information regarding the value of a property, please contact us for a free consultation.
1326 Pheasant Drive Sherman, TX 75092
3 Beds
2 Baths
1,867 SqFt
Key Details
Property Type Single Family Home
Sub Type Single Family Residence
Listing Status Sold
Purchase Type For Sale
Square Footage 1,867 sqft
Price per Sqft $169
Subdivision Country Ridge Estates 4
MLS Listing ID 20466524
Sold Date 12/14/23
Style Traditional
Bedrooms 3
Full Baths 2
HOA Fees $13
HOA Y/N Mandatory
Year Built 2010
Annual Tax Amount $5,753
Lot Size 8,058 Sqft
Acres 0.185
Property Description
Completely remodeled in 2022 with corner lot location & minutes from Sherman High School. Kitchen is reimagined with white cabinets, soft close drawers, Carrara quartz countertops, center island, recess LED lighting, stainless steel appliances & modern hardware! Open concept main living area with new Heatilator gas log fireplace, french style patio door leading to back yard & wall of windows providing natural lighting! 2nd living area or flex space. Primary suite features farmhouse style sliding door leading to remodeled master bath with dual floating vanities, designer mirror & custom closet with built in shelving. Additional upgrades include LVP flooring throughout entire house, new paint inside & outside, new garage door, new exterior HVAC unit, new hot water heater, new vanity in guest bath, security cameras & upgraded electrical panel wired for a back up generator in power outage. Large backyard with covered porch, newly stained fence & new 8x12 storage shed.
Location
State TX
County Grayson
Direction 1326 Pheasant, Sherman Tx
Rooms
Dining Room 2
Interior
Interior Features Cable TV Available, Double Vanity, Eat-in Kitchen, High Speed Internet Available, Kitchen Island, Open Floorplan, Walk-In Closet(s)
Heating Central, Natural Gas
Cooling Ceiling Fan(s), Central Air, Electric
Flooring Luxury Vinyl Plank
Fireplaces Number 1
Fireplaces Type Gas Logs, Gas Starter
Appliance Dishwasher, Disposal, Gas Range, Microwave
Heat Source Central, Natural Gas
Laundry Full Size W/D Area
Exterior
Exterior Feature Rain Gutters
Garage Spaces 2.0
Fence Wood
Utilities Available Cable Available, City Sewer, City Water, Sidewalk
Roof Type Composition
Total Parking Spaces 2
Garage Yes
Building
Lot Description Corner Lot, Few Trees, Lrg. Backyard Grass, Sprinkler System, Subdivision
Story One
Foundation Slab
Level or Stories One
Structure Type Brick
Schools
Elementary Schools Henry W Sory
Middle Schools Piner
High Schools Sherman
School District Sherman Isd
Others
Ownership Laurie and Steve Johnsrud
Acceptable Financing Cash, Conventional, FHA, USDA Loan
Listing Terms Cash, Conventional, FHA, USDA Loan
Financing Conventional
Read Less
Want to know what your home might be worth? Contact us for a FREE valuation!

Our team is ready to help you sell your home for the highest possible price ASAP

©2025 North Texas Real Estate Information Systems.
Bought with Kelly Bishop • Easy Life Realty





