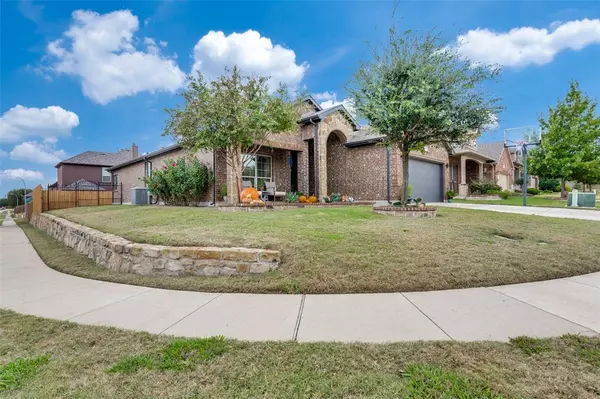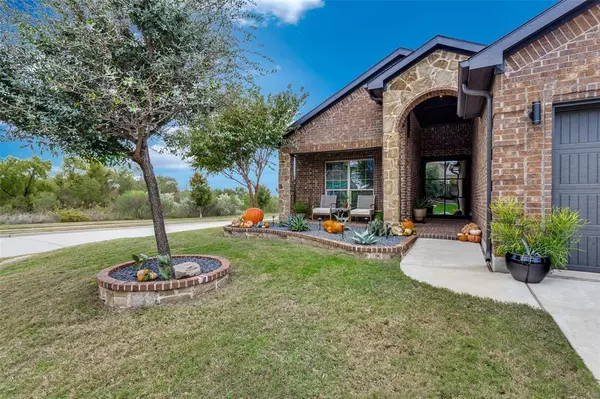$375,000
For more information regarding the value of a property, please contact us for a free consultation.
10401 Misty Redwood Trail Fort Worth, TX 76177
4 Beds
2 Baths
1,828 SqFt
Key Details
Property Type Single Family Home
Sub Type Single Family Residence
Listing Status Sold
Purchase Type For Sale
Square Footage 1,828 sqft
Price per Sqft $205
Subdivision Tehama Ridge
MLS Listing ID 20474854
Sold Date 12/12/23
Style Traditional
Bedrooms 4
Full Baths 2
HOA Fees $18
HOA Y/N Mandatory
Year Built 2012
Lot Size 6,751 Sqft
Acres 0.155
Property Description
STUNNING single story on a corner lot with gorgeous updates throughout! A testament to quality, this meticulously cared for home features hardwoods throughout, beautiful steel pivot entry door, steel back double door that opens to patio, fresh paint and 7 inch baseboards, on trend low voltage lighting and newly renovated laundry space! Private primary suite is separated from secondary bedrooms. Open kitchen concept with granite countertops, stainless appliances and 42 inch upper cabinets. Covered patio with a weeping willow tree that creates a private backyard space. Full brick perimeter and situated next to a green belt! New fence and epoxy garage floors! This home has it ALL! Close to shopping and restaurants. Community pool, private fishing ponds, walking trails and playgrounds. This home is truly special!
Location
State TX
County Tarrant
Community Community Pool, Jogging Path/Bike Path, Playground
Direction GPS will get you there!
Rooms
Dining Room 1
Interior
Interior Features Cable TV Available, Decorative Lighting, Granite Counters, High Speed Internet Available, Open Floorplan, Vaulted Ceiling(s), Walk-In Closet(s)
Heating Natural Gas
Cooling Electric
Flooring Ceramic Tile, Wood
Fireplaces Number 1
Fireplaces Type Gas, Gas Starter
Appliance Dishwasher, Disposal, Gas Cooktop, Microwave
Heat Source Natural Gas
Exterior
Exterior Feature Covered Patio/Porch
Garage Spaces 2.0
Fence Wood
Community Features Community Pool, Jogging Path/Bike Path, Playground
Utilities Available City Sewer, City Water
Roof Type Composition
Total Parking Spaces 2
Garage Yes
Building
Lot Description Corner Lot, Few Trees, Landscaped, Subdivision
Story One
Foundation Slab
Level or Stories One
Structure Type Brick,Rock/Stone
Schools
Elementary Schools Peterson
Middle Schools Cw Worthington
High Schools Eaton
School District Northwest Isd
Others
Ownership Cox
Acceptable Financing Cash, Conventional, FHA, VA Loan
Listing Terms Cash, Conventional, FHA, VA Loan
Financing Conventional
Read Less
Want to know what your home might be worth? Contact us for a FREE valuation!

Our team is ready to help you sell your home for the highest possible price ASAP

©2025 North Texas Real Estate Information Systems.
Bought with Norma Shivers • eXp Realty LLC





