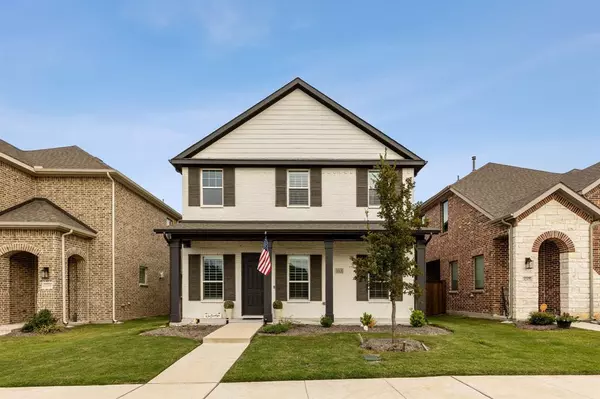$545,000
For more information regarding the value of a property, please contact us for a free consultation.
3213 Sarala Court Mckinney, TX 75069
3 Beds
3 Baths
2,438 SqFt
Key Details
Property Type Single Family Home
Sub Type Single Family Residence
Listing Status Sold
Purchase Type For Sale
Square Footage 2,438 sqft
Price per Sqft $223
Subdivision Meridian At Southgate
MLS Listing ID 20450432
Sold Date 12/05/23
Bedrooms 3
Full Baths 2
Half Baths 1
HOA Fees $191/mo
HOA Y/N Mandatory
Year Built 2021
Annual Tax Amount $10,680
Lot Size 4,595 Sqft
Acres 0.1055
Lot Dimensions 40 x 115
Property Sub-Type Single Family Residence
Property Description
This west facing Ashton Woods property has been wonderfully maintained and is completely move-in ready! This specific home is also conveniently located within a culdesac and faces the private neighborhood pool directly across the street. Downstairs the living room opens up directly into the kitchen and includes an oversized dinning area which makes it ideal for hosting your family or friends. Upgrades throughout the home include granite counter tops, updated fixtures, matching LVP-flooring, stainless-steel appliances, gas cooktop, turf in the backyard, and plantation shutters through out the entire home. Upstairs you will find all three bedrooms along with two full baths and a game room area. This property is less than ten minutes away from McKinney High School, the Allen Outlet shopping center, and all of the restaurants and boutiques in old downtown McKinney. It's close proximity to Hwy 75 and Hwy 121 also make it convenient for any type of commute. Come see it before it's too late!
Location
State TX
County Collin
Community Community Pool, Curbs, Pool, Sidewalks
Direction From Highway 75 and Eldorado Pkwy head east on Eldorado Pkwy until you reach Medical Center Dr., then take a right at the light. Shortly after that take a left onto Stewart Road. Next take a right onto Dover Dr. and then a left on Sarala Court. The property will be located on the right hand side.
Rooms
Dining Room 1
Interior
Interior Features Decorative Lighting, Double Vanity, Dry Bar, Eat-in Kitchen, High Speed Internet Available, Kitchen Island, Walk-In Closet(s)
Heating Fireplace(s), Natural Gas
Cooling Ceiling Fan(s), Central Air, Electric
Flooring Carpet, Luxury Vinyl Plank
Fireplaces Number 1
Fireplaces Type Gas, Gas Logs, Gas Starter, Living Room
Appliance Dishwasher, Disposal, Gas Cooktop, Gas Oven, Microwave, Plumbed For Gas in Kitchen
Heat Source Fireplace(s), Natural Gas
Laundry Full Size W/D Area
Exterior
Exterior Feature Covered Patio/Porch, Private Yard
Garage Spaces 2.0
Fence Wood
Community Features Community Pool, Curbs, Pool, Sidewalks
Utilities Available City Sewer, City Water, Community Mailbox, Concrete, Curbs
Roof Type Composition
Total Parking Spaces 2
Garage Yes
Building
Lot Description Cul-De-Sac, Landscaped, Sprinkler System, Subdivision
Story Two
Foundation Slab
Level or Stories Two
Schools
Elementary Schools Malvern
Middle Schools Faubion
High Schools Mckinney
School District Mckinney Isd
Others
Acceptable Financing Cash, Conventional, FHA, VA Loan
Listing Terms Cash, Conventional, FHA, VA Loan
Financing Conventional
Read Less
Want to know what your home might be worth? Contact us for a FREE valuation!

Our team is ready to help you sell your home for the highest possible price ASAP

©2025 North Texas Real Estate Information Systems.
Bought with Morad Alariki • JPAR - Frisco





