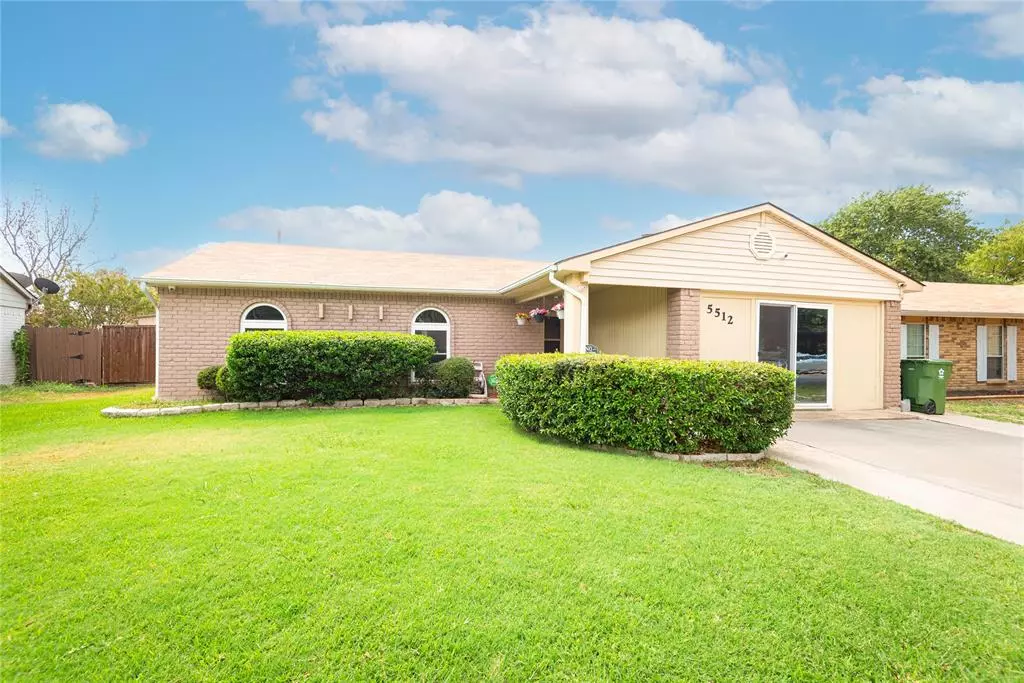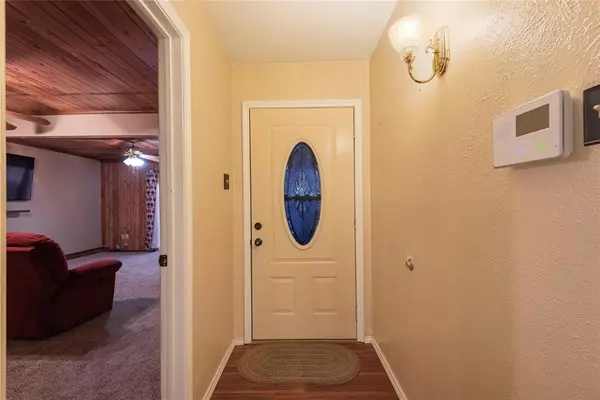$352,250
For more information regarding the value of a property, please contact us for a free consultation.
5512 Baker Drive The Colony, TX 75056
3 Beds
2 Baths
1,978 SqFt
Key Details
Property Type Single Family Home
Sub Type Single Family Residence
Listing Status Sold
Purchase Type For Sale
Square Footage 1,978 sqft
Price per Sqft $178
Subdivision Colony 11
MLS Listing ID 20440211
Sold Date 12/01/23
Style Traditional
Bedrooms 3
Full Baths 2
HOA Y/N None
Year Built 1975
Annual Tax Amount $4,600
Lot Size 5,837 Sqft
Acres 0.134
Property Sub-Type Single Family Residence
Property Description
This charming home in a great neighborhood awaits! You'll love the open floorplan with the coziness of a 1-story, yet you'll appreciate the addtional square footage of the converted garage space which could be a playroom or gameroom, plus the bonus room addition. Kitchen with center island is open to the family room with wood burning fireplace, both bathrooms have been updated, and the covered deck in the back is perfect for family gatherings. 2 storage sheds in backyard give you plenty of additional storage, use for gardening, or perhaps a playhouse for the kids. There is a carport in back with alley access and a concrete pad large enough for two vehicles or an RV. Close to schools, with easy access to shopping, and major freeways.
Location
State TX
County Denton
Direction From the intersection of SH121 & Plano Pkwy,Paige Rd, go North on Paige past Morningside Elementary School, to Baker Dr. Turn right on Baker, home will be on your right.
Rooms
Dining Room 1
Interior
Interior Features Cable TV Available, Eat-in Kitchen, High Speed Internet Available, Kitchen Island
Heating Central, Electric
Cooling Ceiling Fan(s), Central Air, Electric, Wall/Window Unit(s)
Flooring Carpet, Ceramic Tile
Fireplaces Number 1
Fireplaces Type Brick, Family Room, Wood Burning
Equipment Irrigation Equipment
Appliance Dishwasher, Disposal, Electric Oven, Electric Range
Heat Source Central, Electric
Laundry Electric Dryer Hookup, In Hall, Full Size W/D Area, Washer Hookup
Exterior
Exterior Feature Covered Deck, Covered Patio/Porch, Rain Gutters
Carport Spaces 2
Fence Back Yard, Wood
Utilities Available Alley, Cable Available, City Sewer, City Water, Concrete, Curbs, Individual Water Meter, Sidewalk
Roof Type Composition
Total Parking Spaces 2
Garage No
Building
Lot Description Interior Lot, Landscaped, Subdivision
Story One
Foundation Slab
Level or Stories One
Structure Type Brick
Schools
Elementary Schools Peters Colony
Middle Schools Griffin
High Schools The Colony
School District Lewisville Isd
Others
Restrictions No Known Restriction(s)
Ownership see agent
Acceptable Financing Cash, Conventional, FHA, VA Loan
Listing Terms Cash, Conventional, FHA, VA Loan
Financing VA
Special Listing Condition Agent Related to Owner
Read Less
Want to know what your home might be worth? Contact us for a FREE valuation!

Our team is ready to help you sell your home for the highest possible price ASAP

©2025 North Texas Real Estate Information Systems.
Bought with Mary Petruska • Berkshire HathawayHS PenFed TX





