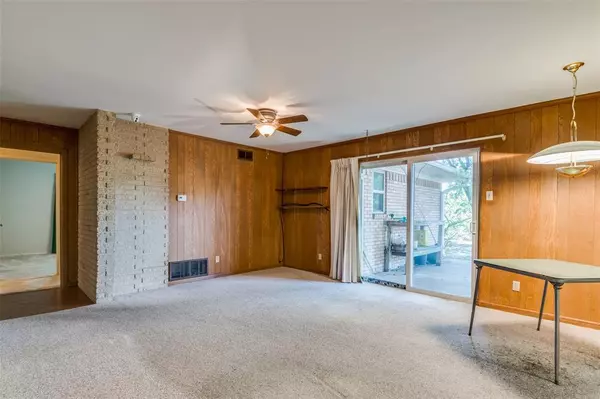$499,900
For more information regarding the value of a property, please contact us for a free consultation.
9123 Aldwick Drive Dallas, TX 75238
3 Beds
2 Baths
1,760 SqFt
Key Details
Property Type Single Family Home
Sub Type Single Family Residence
Listing Status Sold
Purchase Type For Sale
Square Footage 1,760 sqft
Price per Sqft $284
Subdivision Lake Ridge Estates
MLS Listing ID 20450272
Sold Date 11/29/23
Style Traditional
Bedrooms 3
Full Baths 2
HOA Y/N None
Year Built 1960
Annual Tax Amount $11,243
Lot Size 9,321 Sqft
Acres 0.214
Lot Dimensions 70x130
Property Description
Step into this 1950's ranch home in the heart of Lake Ridge Estates. Richardson ISD, Lake Highlands schools. Updates per seller include recently installed HVAC and hot water heater(2020). Kitchen features double ovens, solid surface counters, built-in microwave and gas cooktop. 3 beds and 2 baths plus a 2 car garage. Plenty of closets throughout. Designated utility room with additional cabinets. Ample room to create your own style and add modern updates. Only two owners. Have a green thumb or dreams of backyard BBQs? You'll love the spacious lot with beautiful trees! Plus, with White Rock Lake just a stone's throw away. Renovate and hold as a rental or build new on this beautiful lot.
Location
State TX
County Dallas
Direction From NW Hwy, North on Audelia Rd, East on McCree Rd, North on Aldwick Dr, property on your left
Rooms
Dining Room 1
Interior
Interior Features Paneling
Heating Central, Natural Gas
Cooling Ceiling Fan(s), Central Air, Electric
Flooring Carpet, Tile
Appliance Dishwasher, Gas Cooktop, Microwave, Double Oven
Heat Source Central, Natural Gas
Laundry Utility Room, Full Size W/D Area
Exterior
Exterior Feature Rain Gutters, Private Yard
Garage Spaces 2.0
Fence Chain Link, Wood
Utilities Available City Sewer, City Water, Curbs
Roof Type Composition,Shingle
Total Parking Spaces 2
Garage Yes
Building
Lot Description Interior Lot
Story One
Foundation Slab
Level or Stories One
Structure Type Brick
Schools
Elementary Schools Lake Highlands
High Schools Lake Highlands
School District Richardson Isd
Others
Restrictions No Known Restriction(s)
Ownership Estate of Max B Green
Acceptable Financing Cash, Conventional
Listing Terms Cash, Conventional
Financing Conventional
Read Less
Want to know what your home might be worth? Contact us for a FREE valuation!

Our team is ready to help you sell your home for the highest possible price ASAP

©2025 North Texas Real Estate Information Systems.
Bought with Non-Mls Member • NON MLS





