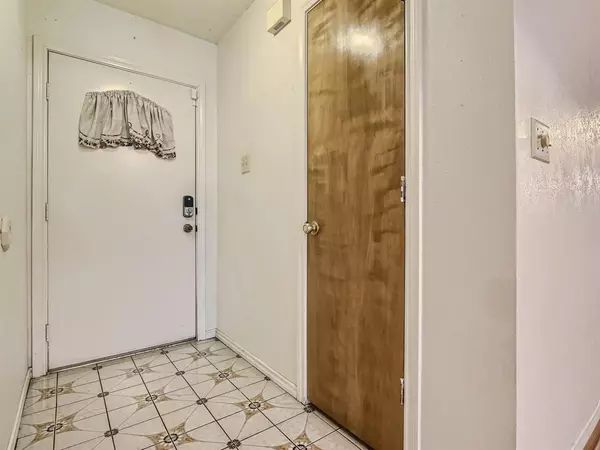$270,000
For more information regarding the value of a property, please contact us for a free consultation.
926 Flagstone Drive Arlington, TX 76017
3 Beds
2 Baths
1,542 SqFt
Key Details
Property Type Single Family Home
Sub Type Single Family Residence
Listing Status Sold
Purchase Type For Sale
Square Footage 1,542 sqft
Price per Sqft $175
Subdivision Meadow Green Add
MLS Listing ID 20406900
Sold Date 11/29/23
Style Ranch
Bedrooms 3
Full Baths 2
HOA Y/N None
Year Built 1983
Annual Tax Amount $5,251
Lot Size 7,187 Sqft
Acres 0.165
Property Description
Charming 3-bedroom, 2-bathroom ranch-style home in Meadow Green Addition, Tarrant County! This delightful property features a 2-car garage and an inviting open floorplan. Dark wood beams accentuate the vaulted ceiling drawing your eyes up and around the space. This generous plan includes both a Family Room and Living Room. Off of the Dining Room the kitchen boasts elegant granite countertops, black appliances, and stylish tiled floor. Nearby you'll find the generously sized primary bedroom with an ensuite bathroom secondary bedrooms with a full bathroom. Outside the fenced backyard provides a great space for outdoor activities or relaxing. This home is located near major retailers such as Target, Walmart, and Sprouts Farmers Market, as well as a variety of dining options. With easy access to I-20, you're just moments away from the highway and nearby Medical City Arlington. Dual paned windows and sliding door, gutter max and sprinkler system
Location
State TX
County Tarrant
Direction Take I-20 E from I-20 Frontage Rd-W Interstate 20. Follow I-20 E to I-20 Frontage Rd-W Interstate 20. Take exit 449A from I-20 E. Continue on I-20 Frontage Rd-W Interstate 20. Take W Bardin Rd to Flagstone Dr.
Rooms
Dining Room 1
Interior
Interior Features Built-in Features, Decorative Lighting, Eat-in Kitchen, Granite Counters
Cooling Central Air
Flooring Carpet, Tile, Wood
Appliance Dishwasher, Electric Range, Microwave
Exterior
Garage Spaces 2.0
Fence Back Yard, Wood
Utilities Available City Sewer, City Water
Roof Type Composition
Total Parking Spaces 2
Garage Yes
Building
Lot Description Level
Story One
Foundation Slab
Level or Stories One
Structure Type Brick
Schools
Elementary Schools Williams
High Schools Seguin
School District Arlington Isd
Others
Ownership Frank Nettles
Acceptable Financing Cash, Conventional, FHA, FHA-203K
Listing Terms Cash, Conventional, FHA, FHA-203K
Financing Cash
Read Less
Want to know what your home might be worth? Contact us for a FREE valuation!

Our team is ready to help you sell your home for the highest possible price ASAP

©2025 North Texas Real Estate Information Systems.
Bought with Gisselle Zapien • Monument Realty





