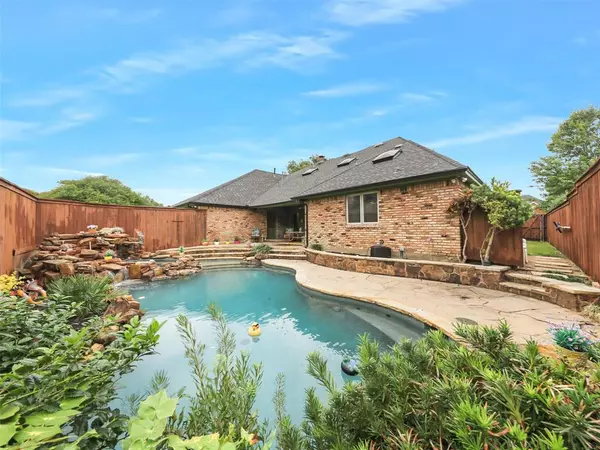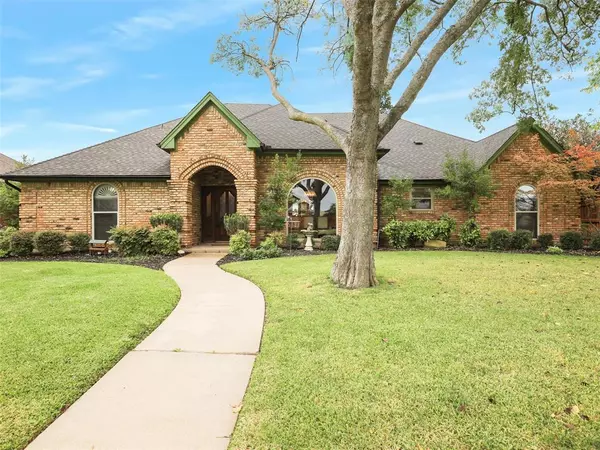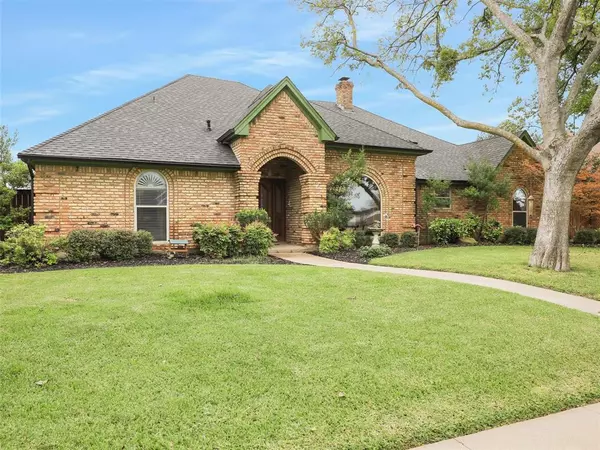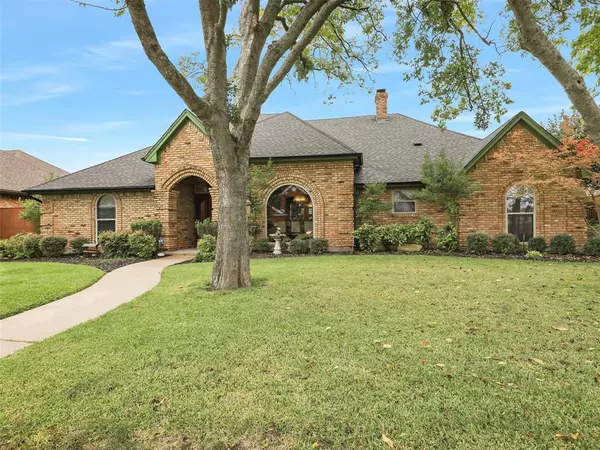$565,000
For more information regarding the value of a property, please contact us for a free consultation.
1528 Harrington Drive Plano, TX 75075
4 Beds
3 Baths
2,992 SqFt
Key Details
Property Type Single Family Home
Sub Type Single Family Residence
Listing Status Sold
Purchase Type For Sale
Square Footage 2,992 sqft
Price per Sqft $188
Subdivision Briarmeade Ph Iv
MLS Listing ID 20463093
Sold Date 11/27/23
Style Ranch
Bedrooms 4
Full Baths 3
HOA Y/N None
Year Built 1982
Lot Size 9,583 Sqft
Acres 0.22
Lot Dimensions 77x120
Property Description
This is the one! This house has good vibes & you feel instantly at home. Whether hanging out alone, with family, or having a big party, this home delivers for any mood or event. The resort-style backyard is a crowd-pleaser as well as a serene oasis with pool, hot tub & waterfalls. The huge living room features soaring ceilings & opens to the game room that opens to the pool--perfect for entertaining. The kitchen has been completely remodeled & includes black stainless appliances, quartz countertops, soft-close cabinets plus abundant storage. The family room is perfect for the sports enthusiast and features built-ins for 3 TV's and a wet bar! The formal dining room features an almost floor-to-ceiling window--a perfect spot for you & your pets to view wildlife & neighborhood activity & the winter wonderland in the field across the street when it snows. The owners have taken meticulous care of this home & added energy-efficient features like new windows, new ducts & radiant barrier.
Location
State TX
County Collin
Direction From the intersection of Park and Custer, continue East towards 75 and turn left at the next light--Country Place Drive, then turn right onto Harrington Drive. The house is in the middle of the block on the right side.
Rooms
Dining Room 1
Interior
Interior Features Built-in Features, Cable TV Available, Chandelier, Decorative Lighting, Double Vanity, High Speed Internet Available, Open Floorplan, Paneling, Wainscoting, Walk-In Closet(s)
Heating Natural Gas
Cooling Attic Fan, Ceiling Fan(s), Central Air, Electric
Flooring Carpet, Ceramic Tile, Hardwood, Parquet
Fireplaces Number 1
Fireplaces Type Gas Logs, Gas Starter
Appliance Dishwasher, Disposal, Electric Range, Microwave
Heat Source Natural Gas
Laundry Electric Dryer Hookup, Gas Dryer Hookup, Utility Room, Washer Hookup
Exterior
Exterior Feature Covered Patio/Porch, Lighting
Garage Spaces 2.0
Fence Back Yard, Wood
Pool Heated, In Ground, Outdoor Pool, Pool Sweep, Pool/Spa Combo, Water Feature, Waterfall
Utilities Available Alley, Cable Available, City Sewer, City Water, Concrete, Curbs, Electricity Available, Electricity Connected, Individual Gas Meter, Individual Water Meter, Natural Gas Available, Phone Available, Sewer Available, Sidewalk, Underground Utilities
Roof Type Composition
Total Parking Spaces 2
Garage Yes
Private Pool 1
Building
Story One
Foundation Slab
Level or Stories One
Structure Type Brick
Schools
Elementary Schools Harrington
Middle Schools Carpenter
High Schools Clark
School District Plano Isd
Others
Ownership See Realist
Acceptable Financing 1031 Exchange, Assumable, Cash, Conventional, FHA, TX VET Assumable, USDA Loan, VA Loan
Listing Terms 1031 Exchange, Assumable, Cash, Conventional, FHA, TX VET Assumable, USDA Loan, VA Loan
Financing Conventional
Read Less
Want to know what your home might be worth? Contact us for a FREE valuation!

Our team is ready to help you sell your home for the highest possible price ASAP

©2024 North Texas Real Estate Information Systems.
Bought with Non-Mls Member • NON MLS






