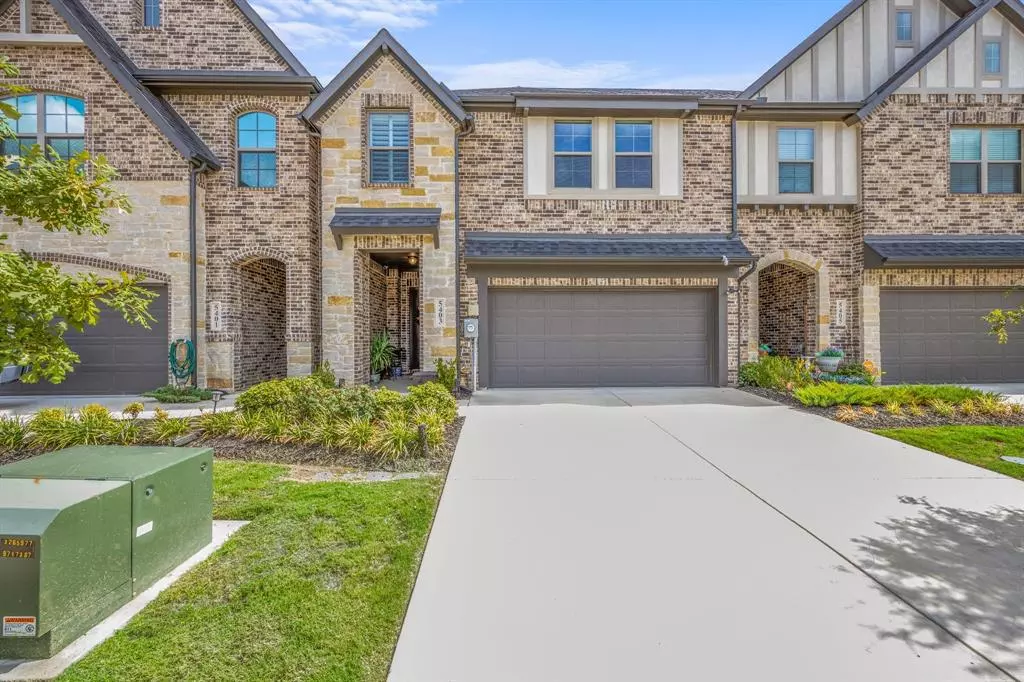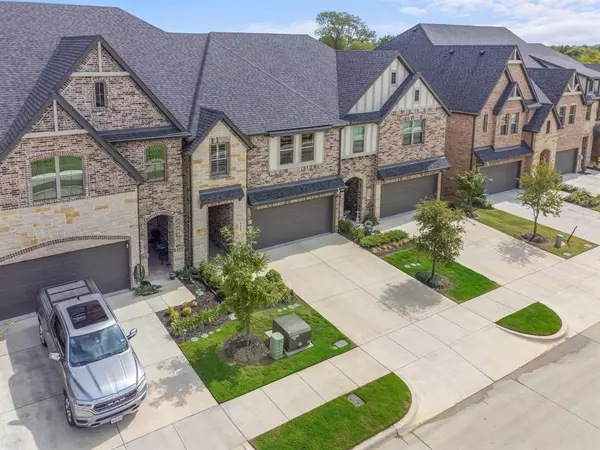$410,000
For more information regarding the value of a property, please contact us for a free consultation.
5403 Winged Foot Drive Arlington, TX 76017
3 Beds
3 Baths
2,664 SqFt
Key Details
Property Type Townhouse
Sub Type Townhouse
Listing Status Sold
Purchase Type For Sale
Square Footage 2,664 sqft
Price per Sqft $153
Subdivision Preserve Kelly Elliott
MLS Listing ID 20451861
Sold Date 11/21/23
Bedrooms 3
Full Baths 2
Half Baths 1
HOA Fees $212/mo
HOA Y/N Mandatory
Year Built 2021
Annual Tax Amount $9,302
Lot Size 2,831 Sqft
Acres 0.065
Property Description
At last! The home of YOUR dreams is awaiting new owners. This home was built by John Houston Homes in 2021. Perfectly priced! The moment you arrive to this incredible move-in ready home, take note of the curb appeal with the lovely landscape. As you step inside be prepared to fall in love with the open concept. With the incredible kitchen, you'll be WOW'd by the counter tops, stainless steel appliances, stunning floors, plenty of storage, plantation shutters & barstool seating option. This incredible home features 3 striking bedrooms & 2.5 bathrooms. You'll love the upstairs game room, it's the perfect space for entertaining family and friends. There's also a fenced dog park. This home will exceed your expectations! Hiking trails, Libraries, shopping are near by.
Location
State TX
County Tarrant
Community Community Sprinkler, Curbs, Park, Perimeter Fencing, Sidewalks
Direction Main cross streets are Kelley Elliott Road Green Oaks Blvd. Winged Foot Drive Swinley Frst Dr.
Rooms
Dining Room 1
Interior
Interior Features Built-in Features, Cable TV Available, Decorative Lighting, Double Vanity, Eat-in Kitchen, Granite Counters, High Speed Internet Available, Kitchen Island, Natural Woodwork, Open Floorplan, Pantry, Walk-In Closet(s)
Heating Central, Electric
Cooling Ceiling Fan(s), Central Air
Flooring Carpet, Luxury Vinyl Plank
Fireplaces Type None
Equipment Irrigation Equipment
Appliance Dishwasher, Electric Oven, Electric Range, Microwave, Vented Exhaust Fan
Heat Source Central, Electric
Laundry Electric Dryer Hookup, Utility Room, Full Size W/D Area, Washer Hookup
Exterior
Exterior Feature Dog Run
Garage Spaces 2.0
Fence Perimeter
Community Features Community Sprinkler, Curbs, Park, Perimeter Fencing, Sidewalks
Utilities Available All Weather Road, Cable Available, City Sewer, City Water, Community Mailbox, Concrete, Curbs, Electricity Available, Electricity Connected
Roof Type Composition
Total Parking Spaces 2
Garage Yes
Building
Lot Description Adjacent to Greenbelt, Landscaped, Sprinkler System, Subdivision
Story Two
Foundation Slab
Level or Stories Two
Structure Type Brick
Schools
Elementary Schools Wood
High Schools Martin
School District Arlington Isd
Others
Restrictions Deed
Ownership In file
Financing Cash
Read Less
Want to know what your home might be worth? Contact us for a FREE valuation!

Our team is ready to help you sell your home for the highest possible price ASAP

©2025 North Texas Real Estate Information Systems.
Bought with Melissa Manemann • Coldwell Banker Apex, REALTORS





