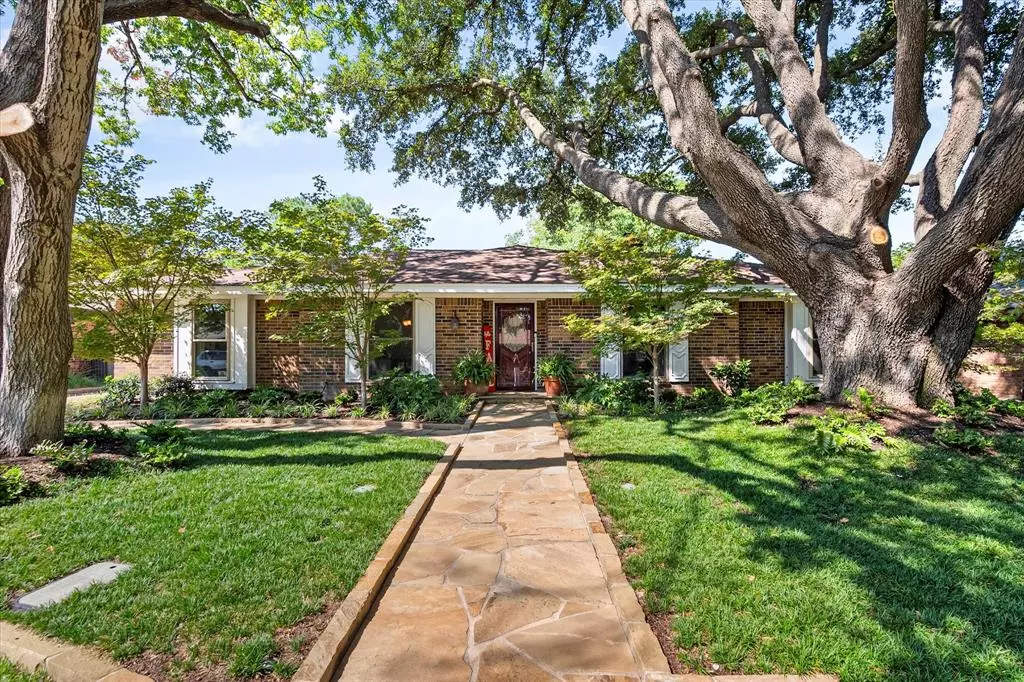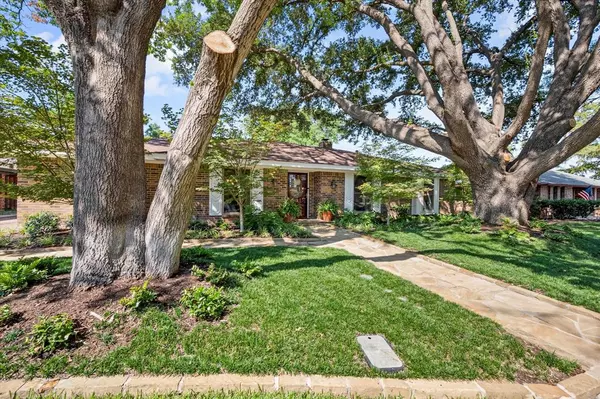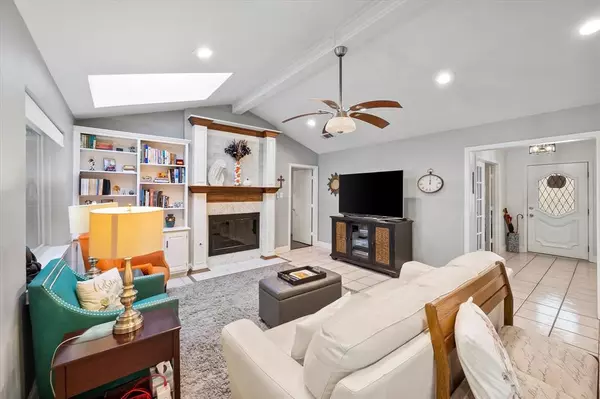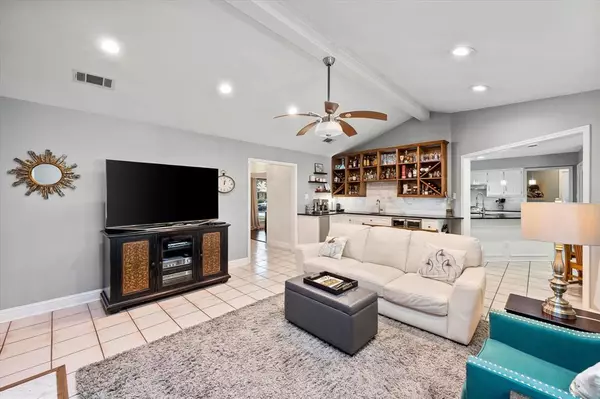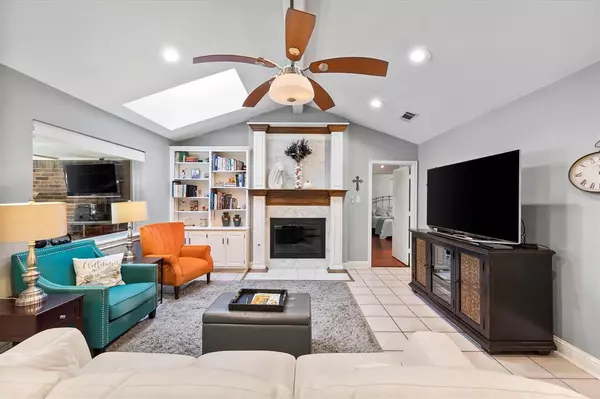$475,000
For more information regarding the value of a property, please contact us for a free consultation.
3402 Princewood Court Arlington, TX 76016
4 Beds
3 Baths
2,579 SqFt
Key Details
Property Type Single Family Home
Sub Type Single Family Residence
Listing Status Sold
Purchase Type For Sale
Square Footage 2,579 sqft
Price per Sqft $184
Subdivision Huntwick Add
MLS Listing ID 20438725
Sold Date 11/09/23
Style Ranch,Traditional
Bedrooms 4
Full Baths 3
HOA Y/N None
Year Built 1979
Annual Tax Amount $8,473
Lot Size 10,018 Sqft
Acres 0.23
Lot Dimensions 125x80
Property Description
Wow! Don't miss this fabulous Huntwick beauty with an amazing pool and spa! Tastefully updated, you can move right in and enjoy life immediately here! Fantastic floor plan with a split bedroom and wheel chair accessible bathroom is just off the kitchen - perfect as a mother-in-law suite! Two other bedrooms share a bathroom. The primary bedroom and bath are in the back of the home and has access to the patio-pool-spa! And, there's separate closets! Something extra special is the added wet-bar area in the family room! This home is meant for entertaining! Note the easy care landscaping in both front and back yards! Beautiful!! Off the entry is the formal dining room and second living or study with a nice french door for added privacy. The kitchen is very spacious with plenty of counter space, too! But, if you're looking for a home with great outdoor living space and a pool, this is it! The lovely pergola adds shade to the patio area and beyond is the heated pool with spa! Don't miss this!
Location
State TX
County Tarrant
Direction I-20 to Kelly-Elliott. North to Steeplewood Trail and Young Jr. High. Left to Princewood Ct. Turn Left. Home on right.
Rooms
Dining Room 2
Interior
Interior Features Built-in Features, Built-in Wine Cooler, Cable TV Available, Walk-In Closet(s), Wet Bar
Heating Central, Fireplace(s), Natural Gas
Cooling Ceiling Fan(s), Central Air, Electric
Flooring Carpet, Ceramic Tile, Wood
Fireplaces Number 1
Fireplaces Type Brick, Family Room, Gas Logs, Gas Starter
Appliance Dishwasher, Disposal, Electric Oven, Gas Range, Gas Water Heater
Heat Source Central, Fireplace(s), Natural Gas
Laundry Electric Dryer Hookup, Utility Room
Exterior
Exterior Feature Covered Patio/Porch
Garage Spaces 2.0
Fence Back Yard, Partial Cross, Wood, Wrought Iron
Pool Diving Board, Gunite, In Ground, Separate Spa/Hot Tub
Utilities Available Cable Available, City Sewer, City Water, Concrete, Curbs, Individual Gas Meter, Individual Water Meter
Roof Type Composition
Total Parking Spaces 2
Garage Yes
Private Pool 1
Building
Lot Description Cul-De-Sac, Interior Lot, Landscaped, Oak, Sprinkler System, Subdivision
Story One
Foundation Slab
Level or Stories One
Structure Type Board & Batten Siding,Brick,Wood
Schools
Elementary Schools Dunn
High Schools Martin
School District Arlington Isd
Others
Ownership See Tax
Acceptable Financing Cash, Conventional, FHA, VA Loan
Listing Terms Cash, Conventional, FHA, VA Loan
Financing VA
Read Less
Want to know what your home might be worth? Contact us for a FREE valuation!

Our team is ready to help you sell your home for the highest possible price ASAP

©2025 North Texas Real Estate Information Systems.
Bought with Lori Flaherty • Keller Williams Lonestar DFW

