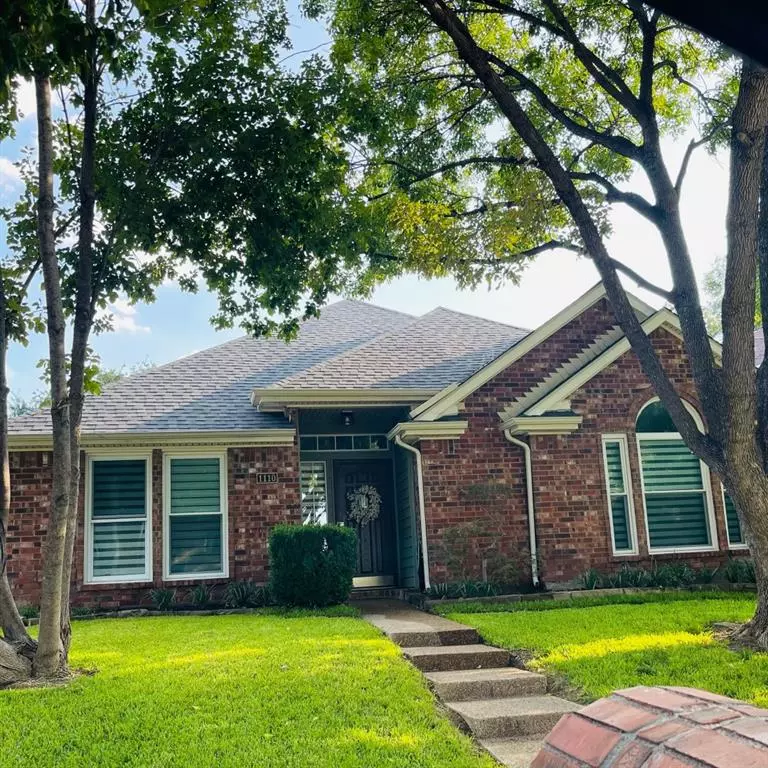$484,500
For more information regarding the value of a property, please contact us for a free consultation.
1110 Wild Cherry Drive Carrollton, TX 75010
3 Beds
2 Baths
1,762 SqFt
Key Details
Property Type Single Family Home
Sub Type Single Family Residence
Listing Status Sold
Purchase Type For Sale
Square Footage 1,762 sqft
Price per Sqft $274
Subdivision Oak Hills Sec 4
MLS Listing ID 20440929
Sold Date 11/09/23
Style Traditional
Bedrooms 3
Full Baths 2
HOA Y/N None
Year Built 1990
Annual Tax Amount $6,790
Lot Size 5,301 Sqft
Acres 0.1217
Property Description
This charming SF home, located at 1110 Wild Cherry Dr, Carrollton, TX, was built in 1990. It offers a comfortable living space of 1,762 sq.ft., with 2 bathrooms and no half bathrooms. The property sits on a well-sized lot of 5,301 sq.ft., providing ample outdoor space for relaxation and entertainment. With its desirable location and well-maintained interiors, this home presents an excellent opportunity for buyers seeking a cozy and convenient living experience.
Location
State TX
County Denton
Direction Old Denton Road and Hebron Parkway behind Kohls
Rooms
Dining Room 1
Interior
Interior Features Chandelier, Decorative Lighting, Double Vanity, Eat-in Kitchen, High Speed Internet Available, Kitchen Island, Open Floorplan, Pantry, Smart Home System, Vaulted Ceiling(s), Walk-In Closet(s)
Heating Central
Cooling Ceiling Fan(s), Central Air, Electric
Flooring Luxury Vinyl Plank
Fireplaces Number 1
Fireplaces Type Family Room, Gas, Gas Logs, Wood Burning
Appliance Built-in Gas Range, Dishwasher, Disposal, Dryer, Electric Oven, Gas Cooktop, Gas Water Heater, Microwave, Convection Oven, Plumbed For Gas in Kitchen
Heat Source Central
Laundry Electric Dryer Hookup, Washer Hookup
Exterior
Exterior Feature Rain Gutters, Private Yard, Storage
Garage Spaces 2.0
Fence Back Yard, High Fence, Privacy, Wood
Pool Fenced, In Ground, Outdoor Pool, Private, Salt Water, Waterfall
Utilities Available Asphalt, Cable Available, City Sewer, City Water, Curbs, Electricity Available, Electricity Connected, Individual Gas Meter, Individual Water Meter, Sewer Available, Sidewalk, Underground Utilities
Roof Type Shingle
Total Parking Spaces 2
Garage Yes
Private Pool 1
Building
Lot Description Zero Lot Line
Story One
Foundation Slab
Level or Stories One
Structure Type Brick
Schools
Elementary Schools Polser
Middle Schools Creek Valley
High Schools Hebron
School District Lewisville Isd
Others
Ownership Alison Cooper
Financing VA
Read Less
Want to know what your home might be worth? Contact us for a FREE valuation!

Our team is ready to help you sell your home for the highest possible price ASAP

©2024 North Texas Real Estate Information Systems.
Bought with Vanessa Maxey • Allie Beth Allman & Assoc.






