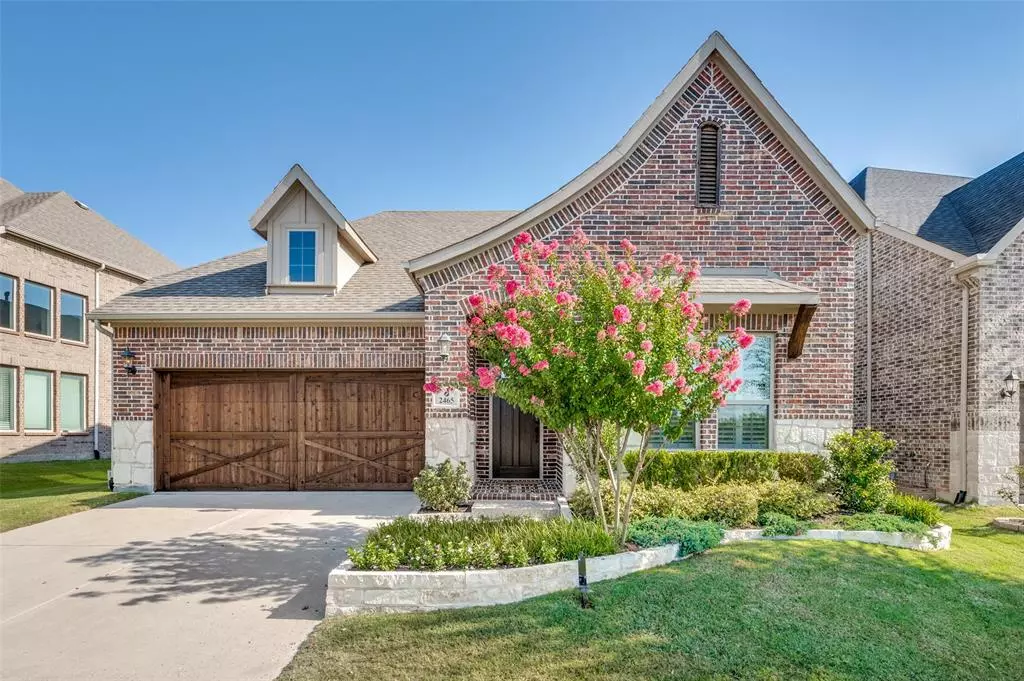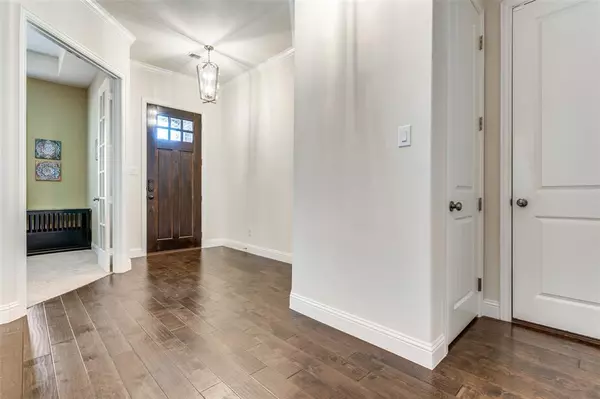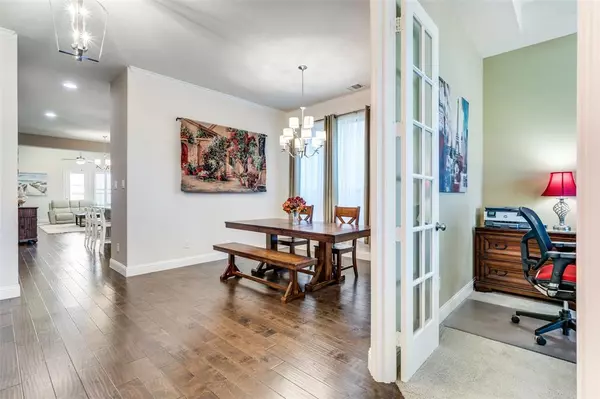$650,000
For more information regarding the value of a property, please contact us for a free consultation.
2465 Stallion Street Carrollton, TX 75010
3 Beds
2 Baths
2,512 SqFt
Key Details
Property Type Single Family Home
Sub Type Single Family Residence
Listing Status Sold
Purchase Type For Sale
Square Footage 2,512 sqft
Price per Sqft $258
Subdivision Mustang Park Ph Nine
MLS Listing ID 20395235
Sold Date 11/01/23
Style Traditional
Bedrooms 3
Full Baths 2
HOA Fees $66/ann
HOA Y/N Mandatory
Year Built 2016
Annual Tax Amount $9,976
Lot Size 6,459 Sqft
Acres 0.1483
Property Description
Back on Market! Welcome to your dream home in Carrollton. This remarkable one-story home features 3 bedrooms, dedicated study, and versatile second living space. The spacious design showcases high ceilings, a chef's dream kitchen and modern amenities, while the master suite offers a serene spa-like retreat with a huge closet. Simply the perfect floorplan! Beautiful wood floors add warmth and charm throughout the home. Situated across from the greenbelt and walking trails, you have easy access to all Mustang Park’s amenities including children’s play areas, pool, club house, and three private lakes. For those who appreciate convenience, you’re in the perfect location just moments from DNT, GBTP, and 121 and tons of great retail, dining, and entertainment options.
Location
State TX
County Denton
Community Club House, Community Pool, Greenbelt, Jogging Path/Bike Path, Playground, Sidewalks
Direction From DNT and Park Blvd, West on Park right on Plano Parkway, pass Hebron High School, left into community on Dozier turn right on Mare Rd then left on Madison Way, at Stallion St turn left and the house will be on the right. Please use GPS for most accurate directions.
Rooms
Dining Room 1
Interior
Interior Features Built-in Features, Chandelier, Decorative Lighting, High Speed Internet Available, Kitchen Island, Open Floorplan, Pantry, Vaulted Ceiling(s), Walk-In Closet(s)
Heating Central, Fireplace(s)
Cooling Ceiling Fan(s), Central Air
Flooring Carpet, Wood
Fireplaces Number 1
Fireplaces Type Brick, Living Room
Appliance Dishwasher, Disposal, Refrigerator
Heat Source Central, Fireplace(s)
Exterior
Garage Spaces 2.0
Fence Back Yard, Fenced
Community Features Club House, Community Pool, Greenbelt, Jogging Path/Bike Path, Playground, Sidewalks
Utilities Available City Sewer, City Water
Roof Type Composition
Total Parking Spaces 2
Garage Yes
Building
Lot Description Adjacent to Greenbelt
Story One
Foundation Slab
Level or Stories One
Structure Type Brick,Stone Veneer
Schools
Elementary Schools Indian Creek
Middle Schools Arbor Creek
High Schools Hebron
School District Lewisville Isd
Others
Ownership Staz
Acceptable Financing Cash, Conventional, FHA, VA Loan
Listing Terms Cash, Conventional, FHA, VA Loan
Financing Conventional
Read Less
Want to know what your home might be worth? Contact us for a FREE valuation!

Our team is ready to help you sell your home for the highest possible price ASAP

©2024 North Texas Real Estate Information Systems.
Bought with Jay Marks • Real






