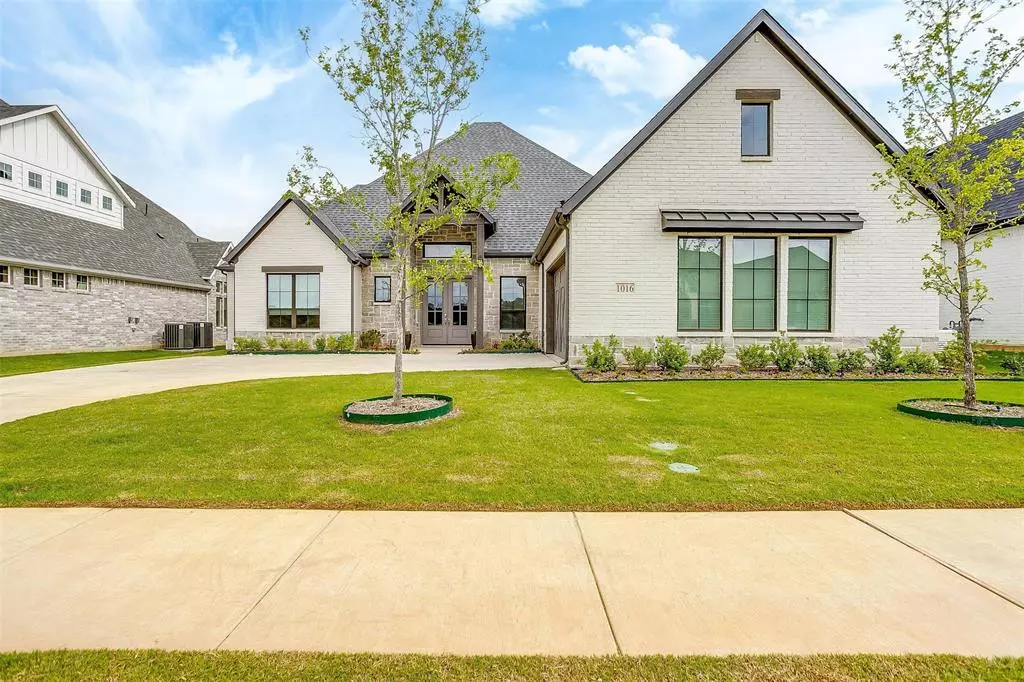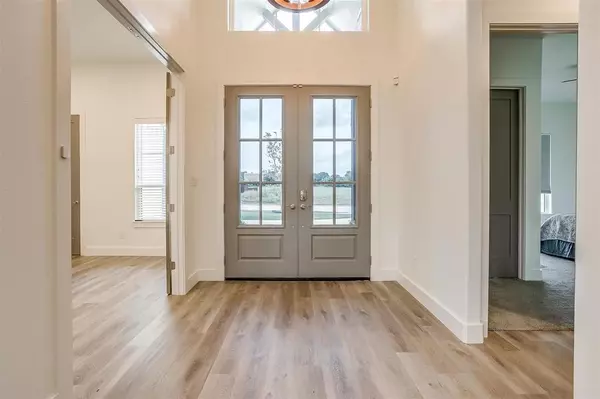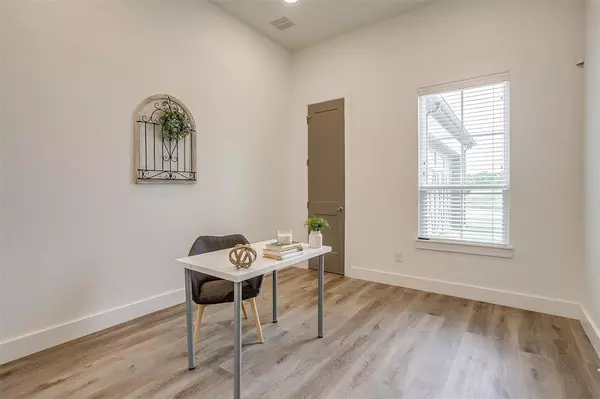$578,500
For more information regarding the value of a property, please contact us for a free consultation.
1016 Bandon Dunes Drive Fort Worth, TX 76028
4 Beds
3 Baths
2,980 SqFt
Key Details
Property Type Single Family Home
Sub Type Single Family Residence
Listing Status Sold
Purchase Type For Sale
Square Footage 2,980 sqft
Price per Sqft $194
Subdivision Thomas Crossing Add
MLS Listing ID 20330286
Sold Date 10/31/23
Style Traditional
Bedrooms 4
Full Baths 2
Half Baths 1
HOA Fees $8/ann
HOA Y/N Mandatory
Year Built 2022
Annual Tax Amount $11,760
Lot Size 8,537 Sqft
Acres 0.196
Property Description
Gorgeous 4 bed 2.5 bath home in the Thomas Crossing neighborhood! This open floor plan home has lots of custom upgrades which includes a home generator. Double glass door entrance leads you into the spacious living room with stacked stone fireplace, wood beams and TV with sound system. Also a 4th bedroom or study with french doors and a closet. The kitchen has a large island with breakfast bar and pendant lighting, stainless steel appliances with double ovens, gas cook top, cabinets galore, decorative vent hood & huge walk-in pantry. Retreat to the roomy primary bedroom with barn door leading into a dreamy ensuite with dual sink vanity, walk-in shower, separate vanity & large walk-in closet. Three remaining bedrooms are split from the primary with walk-in closets & the utility room has built-in cabinets, countertops, sink and second pantry or storage. Outdoors you will find a covered patio with retractable awning and is plumbed for gas for your grill to host those summer cookouts.
Location
State TX
County Tarrant
Direction Use GPS. Head south on I-35W, Take exit 38 for Alsbury Blvd, turn left on NE Alsbury Blvd, Turn right on Stone Rd-Village Creek Pkwy, Turn left on Abner Lee Dr, Cont. on Wildcat Way, Turn right on Thomas Crossing Dr, Turn right on Claystone Rdg, Turn left on Riviera E-Bandon Dune. Homes on the left.
Rooms
Dining Room 1
Interior
Interior Features Chandelier, Decorative Lighting, Flat Screen Wiring, High Speed Internet Available, Pantry, Walk-In Closet(s)
Heating Central
Cooling Ceiling Fan(s), Central Air, Electric
Flooring Carpet, Ceramic Tile, Vinyl
Fireplaces Number 1
Fireplaces Type Decorative, Gas
Appliance Dishwasher, Disposal, Electric Oven, Gas Cooktop, Microwave
Heat Source Central
Exterior
Exterior Feature Rain Gutters
Garage Spaces 2.0
Fence Wood
Utilities Available City Sewer, City Water, Curbs, Sidewalk
Roof Type Composition
Total Parking Spaces 2
Garage Yes
Building
Lot Description Interior Lot, Landscaped, Lrg. Backyard Grass, Sprinkler System, Subdivision
Story One
Foundation Slab
Level or Stories One
Structure Type Brick,Rock/Stone
Schools
Elementary Schools Bransom
Middle Schools Kerr
High Schools Burleson Centennial
School District Burleson Isd
Others
Ownership Harry Andrews
Acceptable Financing Cash, Conventional, FHA, VA Loan
Listing Terms Cash, Conventional, FHA, VA Loan
Financing VA
Read Less
Want to know what your home might be worth? Contact us for a FREE valuation!

Our team is ready to help you sell your home for the highest possible price ASAP

©2025 North Texas Real Estate Information Systems.
Bought with Julie Barthalt • Coldwell Banker Apex, REALTORS





