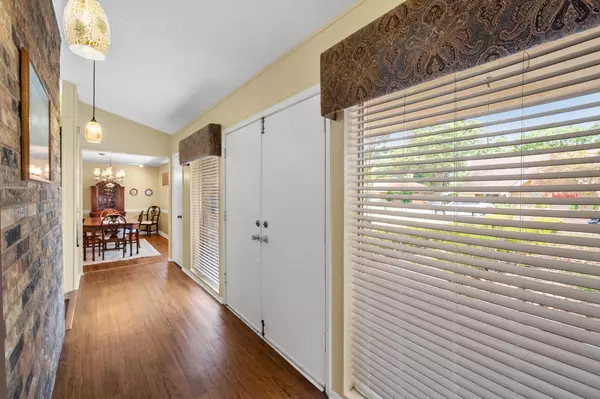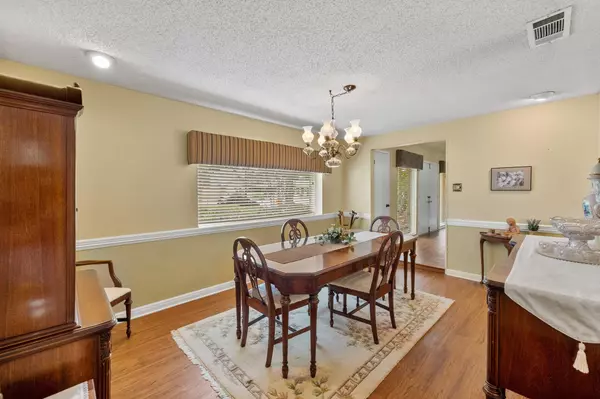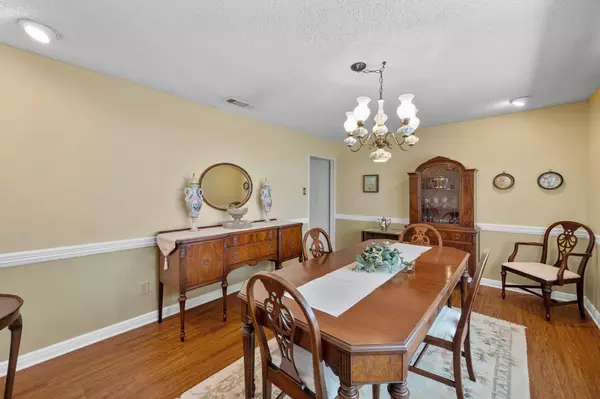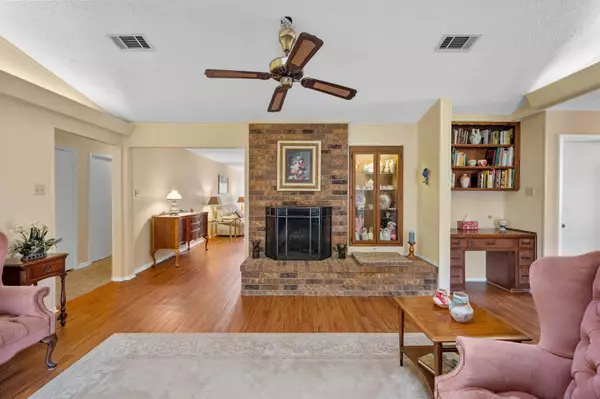$359,000
For more information regarding the value of a property, please contact us for a free consultation.
1608 Tulip Drive Arlington, TX 76013
4 Beds
2 Baths
2,385 SqFt
Key Details
Property Type Single Family Home
Sub Type Single Family Residence
Listing Status Sold
Purchase Type For Sale
Square Footage 2,385 sqft
Price per Sqft $150
Subdivision Crestridge Add
MLS Listing ID 20379514
Sold Date 10/24/23
Style Contemporary/Modern,Mid-Century Modern,Traditional
Bedrooms 4
Full Baths 2
HOA Y/N None
Year Built 1968
Annual Tax Amount $4,929
Lot Size 9,757 Sqft
Acres 0.224
Lot Dimensions 80x125
Property Description
Make this central Arlington gem your new home! A magnificent magnolia tree towers over the front yard! There's plenty of room for everyone here! See appraiser's sketch showing the main floor square footage of 2385, and the 557 square feet on the second level!! Currently used as a craft room it would make a great media room, office, exercise room, storage, or a third living area! The central living area features a nice brick fireplace with raised hearth and built-in cabinetry. Next to that is a desk space that would make a fun coffee or wine bar! The eat-in kitchen opens to this room making it a great entertainment space! There's also a formal dining room! Tons of built in cabinetry offering nice storage for cookware or tableware line a wall in the breakfast room. Four bedrooms and two bathrooms are on the east side of the house with the primary suite in the back. The family room is very nicely sized providing abundant space for gatherings! In the backyard there's a patio and cute shed!
Location
State TX
County Tarrant
Direction I-30 to Fielder Road. South to Tulip Dr. Turn Right. Home on Left. From 303 go north on Fielder and take first left on Tulip.
Rooms
Dining Room 2
Interior
Interior Features Built-in Features, Cable TV Available, Eat-in Kitchen, Loft, Natural Woodwork, Walk-In Closet(s)
Heating Central, Fireplace Insert, Fireplace(s), Natural Gas
Cooling Ceiling Fan(s), Central Air, Electric
Flooring Carpet, Ceramic Tile, Vinyl
Fireplaces Number 2
Fireplaces Type Brick, Family Room, Gas Starter, Glass Doors, Insert, Living Room, Raised Hearth
Appliance Dishwasher, Disposal, Electric Oven, Gas Cooktop, Double Oven, Plumbed For Gas in Kitchen
Heat Source Central, Fireplace Insert, Fireplace(s), Natural Gas
Laundry Electric Dryer Hookup, Full Size W/D Area, Washer Hookup
Exterior
Exterior Feature Covered Patio/Porch
Garage Spaces 2.0
Fence Back Yard, Wood
Utilities Available Asphalt, City Sewer, City Water, Individual Gas Meter, Individual Water Meter, Natural Gas Available, Overhead Utilities
Roof Type Composition
Total Parking Spaces 2
Garage Yes
Building
Lot Description Adjacent to Greenbelt, Few Trees, Interior Lot, Landscaped
Story Two
Foundation Slab
Level or Stories Two
Structure Type Board & Batten Siding,Brick
Schools
Elementary Schools Southdavis
High Schools Arlington
School District Arlington Isd
Others
Ownership Monica Ann Daily
Acceptable Financing Cash, Conventional, FHA, VA Loan
Listing Terms Cash, Conventional, FHA, VA Loan
Financing Conventional
Read Less
Want to know what your home might be worth? Contact us for a FREE valuation!

Our team is ready to help you sell your home for the highest possible price ASAP

©2025 North Texas Real Estate Information Systems.
Bought with Anna Oakley • Simply Smart Realty





