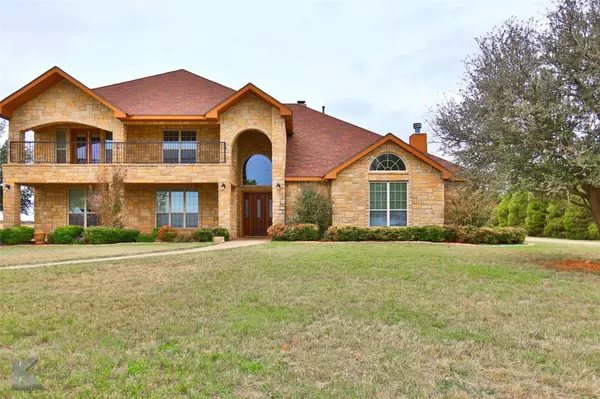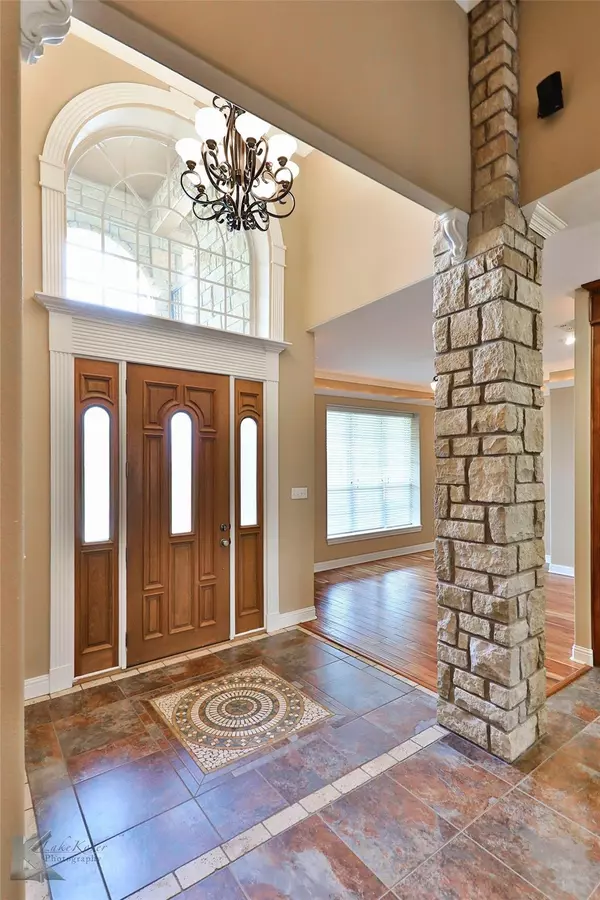$950,000
For more information regarding the value of a property, please contact us for a free consultation.
1110 Iberis Road Tuscola, TX 79562
4 Beds
5 Baths
5,852 SqFt
Key Details
Property Type Single Family Home
Sub Type Single Family Residence
Listing Status Sold
Purchase Type For Sale
Square Footage 5,852 sqft
Price per Sqft $162
Subdivision Coronado, Eldorado, Trails End
MLS Listing ID 20209735
Sold Date 10/19/23
Style Traditional
Bedrooms 4
Full Baths 4
Half Baths 1
HOA Y/N None
Year Built 2007
Lot Size 6.729 Acres
Acres 6.729
Property Description
This stunning property is a 4-bedroom home located on 6.729 acres, just minutes away from Abilene. It boasts a 40 x 60 shop and offers a range of exceptional features. The custom home consists of 3 living areas and 4.5 baths. The primary suite includes a garden tub and a walk-in shower for added luxury. The dream kitchen has two islands, double ovens, an ice maker, and a gas cooktop with ample space for cooking and entertaining. The house also includes an oversized garage with storage, an orchard, and livestock pens. The large covered patio allows for luxurious outdoor living and entertaining. One unique feature is the designated area for an elevator, offering convenience and accessibility. Additionally, this home is constructed using Insulating Concrete Forms (ICF), resulting in extra thick walls that provide excellent insulation and contribute to remarkably low utility bills. The property has been appraised at $1,250,000, and a private showing can be arranged by calling today.
Location
State TX
County Taylor
Direction 83-84 to Remington to Iberis Rd. Left on Iberis Rd. Property will be on the right.
Rooms
Dining Room 2
Interior
Interior Features Cable TV Available, Eat-in Kitchen, Granite Counters, Kitchen Island, Open Floorplan, Sound System Wiring, Wet Bar
Heating Central, Electric, Propane
Cooling Ceiling Fan(s), Central Air, Electric
Flooring Carpet, Ceramic Tile, Wood
Fireplaces Number 2
Fireplaces Type Propane
Equipment Fuel Tank(s)
Appliance Dishwasher, Disposal, Electric Range, Gas Cooktop, Ice Maker, Double Oven, Trash Compactor, Vented Exhaust Fan, Warming Drawer, Other
Heat Source Central, Electric, Propane
Laundry Utility Room, Full Size W/D Area
Exterior
Exterior Feature Covered Patio/Porch, RV/Boat Parking
Garage Spaces 2.0
Carport Spaces 6
Fence Back Yard, Chain Link, Other
Utilities Available City Water, Outside City Limits, Septic
Roof Type Composition
Total Parking Spaces 8
Garage Yes
Building
Lot Description Acreage, Interior Lot, Irregular Lot, Landscaped, Lrg. Backyard Grass, Cedar, Sprinkler System
Story Two
Foundation Slab
Level or Stories Two
Structure Type Brick
Schools
Elementary Schools Wylie West
High Schools Wylie
School District Wylie Isd, Taylor Co.
Others
Ownership Hallmark
Acceptable Financing Cash, Conventional
Listing Terms Cash, Conventional
Financing Seller Financing
Read Less
Want to know what your home might be worth? Contact us for a FREE valuation!

Our team is ready to help you sell your home for the highest possible price ASAP

©2025 North Texas Real Estate Information Systems.
Bought with Kim Vacca • Remax Of Abilene





