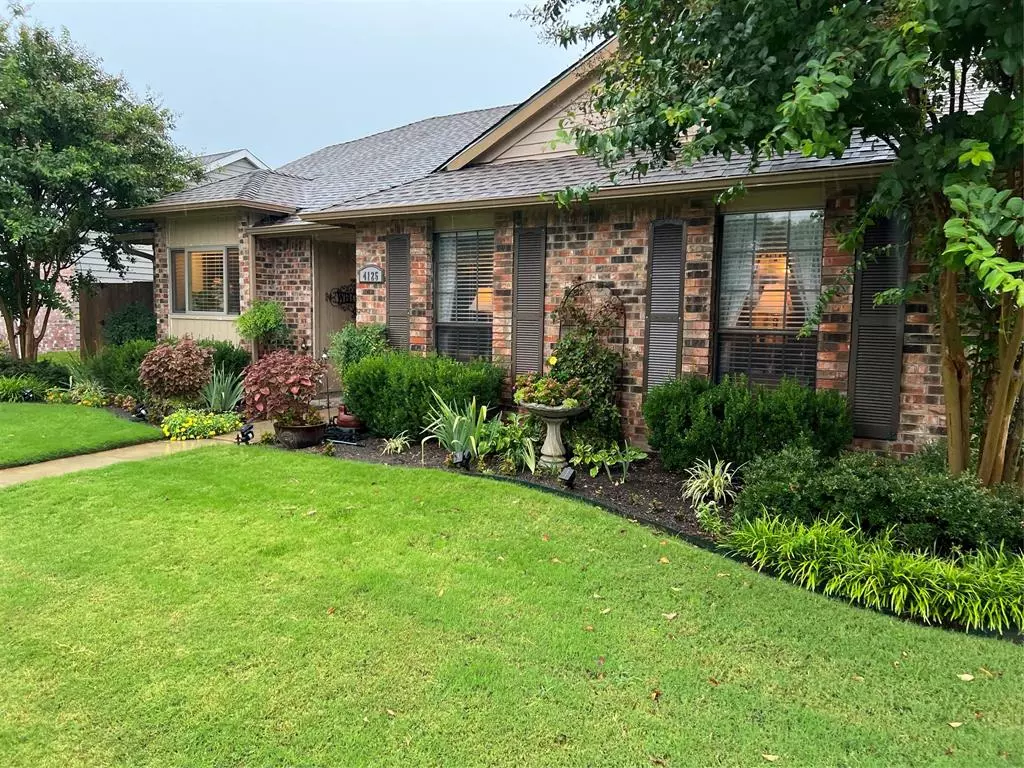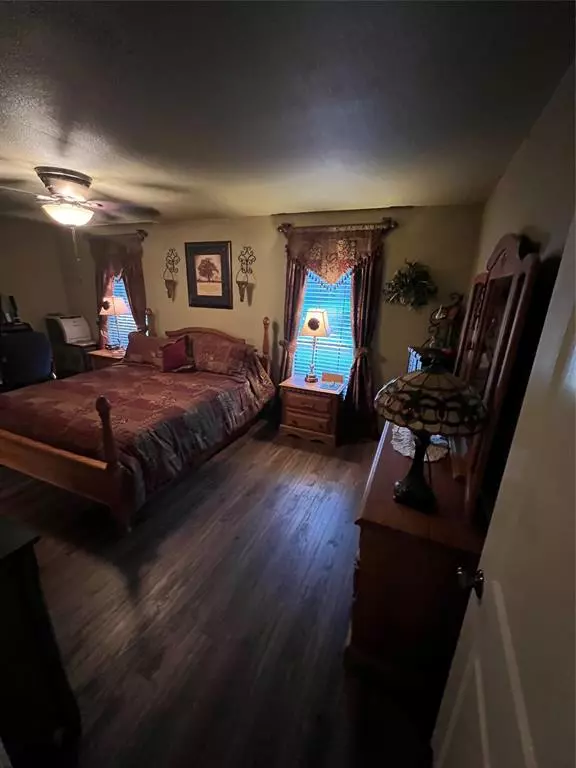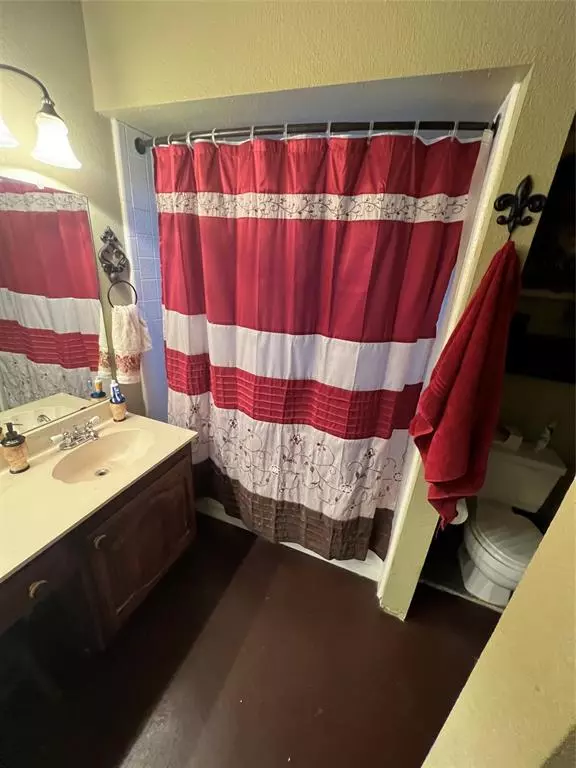$275,000
For more information regarding the value of a property, please contact us for a free consultation.
4125 Newton Street The Colony, TX 75056
3 Beds
2 Baths
1,476 SqFt
Key Details
Property Type Single Family Home
Sub Type Single Family Residence
Listing Status Sold
Purchase Type For Sale
Square Footage 1,476 sqft
Price per Sqft $186
Subdivision Colony 29
MLS Listing ID 20439097
Sold Date 10/12/23
Style Ranch,Traditional
Bedrooms 3
Full Baths 2
HOA Y/N None
Year Built 1987
Annual Tax Amount $5,129
Lot Size 6,664 Sqft
Acres 0.153
Lot Dimensions Irregular
Property Description
Multiple Offers....Deadline Sunday 10-1-2023 at 7:00 p.m. - 3-bedroom home with a practical open layout, flooded with an abundance of natural light and wood-like flooring is the perfect house for a new homeowner that wants to put their own sweat equity into it or for an investor wanting to make a future profit. The primary bedroom offers privacy and generous space. This house is conveniently situated just minutes away from Lewisville Lake and local parks. Nestled on an exceptional lot in The Colony, this fantastic home comprises three bedrooms and two bathrooms, complete with a living room, family room, and dining area. The kitchen awaits your personal touch, as appliances are not currently in the house. It includes a separate breakfast nook with a lovely backyard view. You'll find an attached two-car garage that requires attention to the drywall. Please note that kitchen appliances and the water heater are not included. The property is being sold as is.
Location
State TX
County Denton
Direction From Hwy 121, exit North on 423-Main Street. Left on N. Colony. Right on Newton Street.
Rooms
Dining Room 1
Interior
Interior Features Cable TV Available, Decorative Lighting, Eat-in Kitchen
Heating Central
Cooling Central Air, Electric
Flooring Concrete, Luxury Vinyl Plank, Tile
Fireplaces Number 1
Fireplaces Type Wood Burning
Appliance Dishwasher
Heat Source Central
Exterior
Exterior Feature Rain Gutters
Garage Spaces 2.0
Fence Back Yard, Wood
Utilities Available City Sewer, City Water
Roof Type Composition
Total Parking Spaces 2
Garage Yes
Building
Story One
Foundation Slab
Level or Stories One
Structure Type Brick,Frame
Schools
Elementary Schools Ethridge
Middle Schools Lakeview
High Schools The Colony
School District Lewisville Isd
Others
Ownership See Agent
Acceptable Financing Cash, Conventional
Listing Terms Cash, Conventional
Financing Cash
Read Less
Want to know what your home might be worth? Contact us for a FREE valuation!

Our team is ready to help you sell your home for the highest possible price ASAP

©2025 North Texas Real Estate Information Systems.
Bought with Terri McCoy • Keller Williams Legacy





