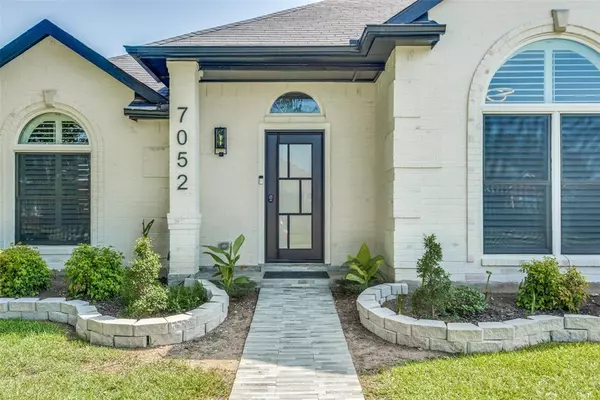$535,000
For more information regarding the value of a property, please contact us for a free consultation.
7052 Fox Drive The Colony, TX 75056
4 Beds
2 Baths
2,076 SqFt
Key Details
Property Type Single Family Home
Sub Type Single Family Residence
Listing Status Sold
Purchase Type For Sale
Square Footage 2,076 sqft
Price per Sqft $257
Subdivision Northpointe Ph 3
MLS Listing ID 20423912
Sold Date 10/10/23
Style Traditional
Bedrooms 4
Full Baths 2
HOA Y/N None
Year Built 1990
Annual Tax Amount $7,690
Lot Size 6,621 Sqft
Acres 0.152
Property Description
Stately and Stunning! Grand, yet inviting! Bright and Alluring! All describe the complexity of feelings one gets upon entering this modernized 4 bedroom, 2 bath, home with outdoor living and updated pool. Reimagined from top to bottom. Starting with charming beams to accentuate the high ceilings to luxury vinyl plank flooring that is both functional and gorgeous. The open concept floor plan allows light to flow in from the 3-panel sliding glass door and all the picture windows with plantation shutters. Exquisite decorative touches start at the Wrought Iron front door continuing to the multiple accent walls decorative lighting and show-stopping double fireplace. The Kitchen boasts all new high-end appliances including a 6-burner gas range and an extra thick quartz kitchen island with waterfall edges. Complete with breathtaking and fully updated, spa like bathrooms, this home offers a special retreat for you and your family.
Location
State TX
County Denton
Direction From DNT, Take Spring Creek Pkwy Ext, Right on Morning Star Drive, Rt on N, Colony Blvd, Left on Northpointe Dr, Left on Fox Drive. Home will be on the Right
Rooms
Dining Room 2
Interior
Interior Features Decorative Lighting, Kitchen Island, Open Floorplan, Paneling, Walk-In Closet(s), Other
Heating Central
Cooling Ceiling Fan(s), Central Air
Flooring Ceramic Tile
Fireplaces Number 1
Fireplaces Type Double Sided, Gas Logs
Appliance Commercial Grade Range, Dishwasher, Disposal, Gas Cooktop, Microwave, Convection Oven, Plumbed For Gas in Kitchen
Heat Source Central
Laundry Utility Room, Full Size W/D Area
Exterior
Exterior Feature Covered Patio/Porch, Rain Gutters, Private Yard
Garage Spaces 2.0
Fence Full, High Fence, Wood
Pool Fenced, Heated, In Ground
Utilities Available City Sewer, City Water
Total Parking Spaces 2
Garage Yes
Private Pool 1
Building
Story One
Foundation Slab
Level or Stories One
Structure Type Brick
Schools
Elementary Schools Owen
Middle Schools Griffin
High Schools The Colony
School District Lewisville Isd
Others
Ownership MDI
Acceptable Financing 1031 Exchange, Cash, Conventional, FHA, VA Loan
Listing Terms 1031 Exchange, Cash, Conventional, FHA, VA Loan
Financing Conventional
Read Less
Want to know what your home might be worth? Contact us for a FREE valuation!

Our team is ready to help you sell your home for the highest possible price ASAP

©2025 North Texas Real Estate Information Systems.
Bought with Michelle Spooner • Keller Williams Realty Allen





