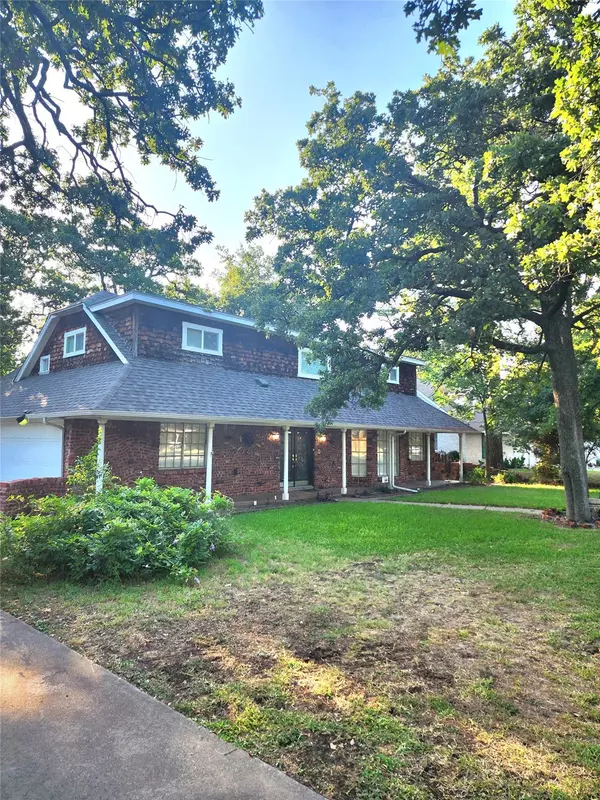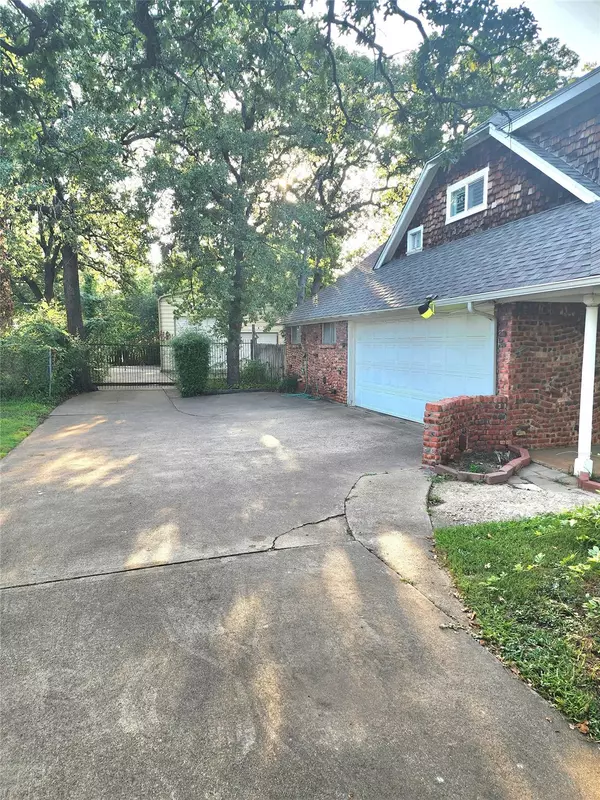$399,999
For more information regarding the value of a property, please contact us for a free consultation.
1712 S Bowen Road Pantego, TX 76013
4 Beds
3 Baths
2,691 SqFt
Key Details
Property Type Single Family Home
Sub Type Single Family Residence
Listing Status Sold
Purchase Type For Sale
Square Footage 2,691 sqft
Price per Sqft $148
Subdivision Oak Ridge Add
MLS Listing ID 20378803
Sold Date 09/28/23
Style Traditional
Bedrooms 4
Full Baths 3
HOA Y/N None
Year Built 1963
Annual Tax Amount $5,906
Lot Size 0.331 Acres
Acres 0.331
Property Sub-Type Single Family Residence
Property Description
This 4 bedroom, 3 bath home offers a comfortable living experience. Gated drive leads to the back of the home, providing privacy and security. The home features a new air conditioning system. The windows allow ample natural light. Step outside and you will find a delightful pool and spa, perfect for relaxation and entertaining friends and family. The well-maintained landscaping surrounding the pool area adds to the beauty and tranquility of the space. Additionally, this property boasts a 2-BAY WORKSHOP with overhead storage with plenty of space for any DIY projects or storage needs with a door high enough to accommodate RV owners. On top of that, there is ample additional RV or BOAT PARKING is available on the property. From the gated drive to the back, to the pool, spa, & workshop, this 4 bedroom, 3 bath home offers a combination of functionality & convenience... Buyer & buyer agent to verify schools, room measurements, taxes & all other information. Seller does not have a survey.
Location
State TX
County Tarrant
Direction From Pioneer Pkwy go North on Bowen to address on the left. Sign in yard.
Rooms
Dining Room 2
Interior
Interior Features Cable TV Available, Granite Counters, High Speed Internet Available
Heating Central, Electric
Cooling Ceiling Fan(s), Central Air
Flooring Carpet, Ceramic Tile, Laminate, Wood
Fireplaces Number 1
Fireplaces Type Wood Burning
Appliance Dishwasher, Disposal, Electric Range, Electric Water Heater, Microwave
Heat Source Central, Electric
Laundry Electric Dryer Hookup, Full Size W/D Area, Washer Hookup
Exterior
Exterior Feature Covered Patio/Porch, Rain Gutters, Lighting, RV/Boat Parking, Storage
Garage Spaces 2.0
Fence Wood, Wrought Iron
Pool Gunite, In Ground, Pool Sweep, Separate Spa/Hot Tub
Utilities Available Cable Available, City Sewer, City Water, Concrete, Curbs
Roof Type Composition
Total Parking Spaces 4
Garage Yes
Private Pool 1
Building
Lot Description Landscaped, Many Trees, Subdivision
Story Two
Foundation Slab
Level or Stories Two
Structure Type Brick
Schools
Elementary Schools Hill
High Schools Arlington
School District Arlington Isd
Others
Ownership of record
Acceptable Financing Cash, Conventional
Listing Terms Cash, Conventional
Financing Conventional
Read Less
Want to know what your home might be worth? Contact us for a FREE valuation!

Our team is ready to help you sell your home for the highest possible price ASAP

©2025 North Texas Real Estate Information Systems.
Bought with Wilfredo Beckles • Monument Realty





