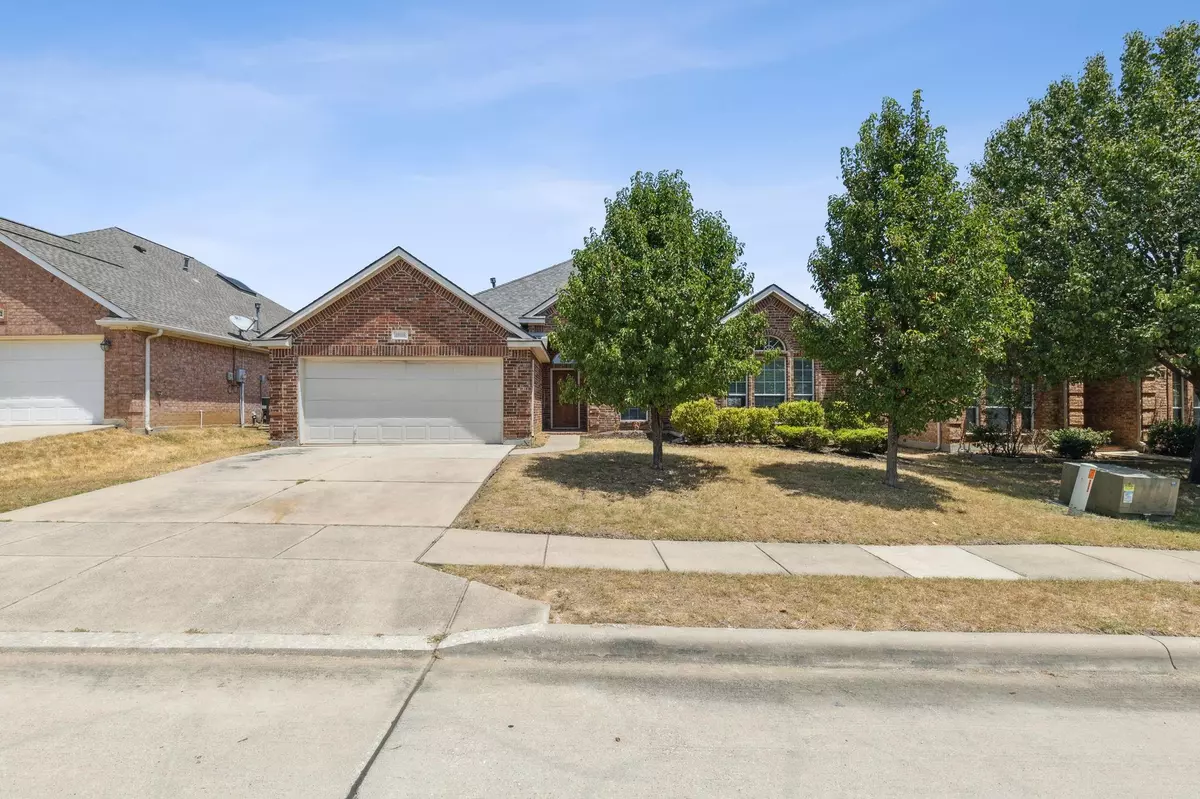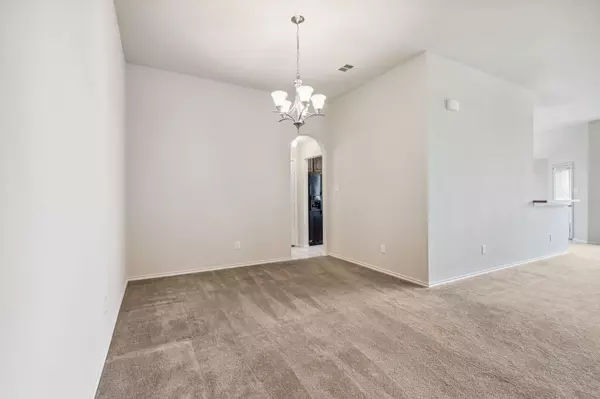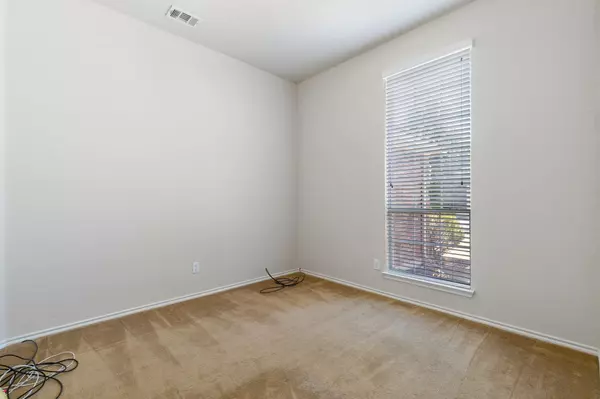$378,000
For more information regarding the value of a property, please contact us for a free consultation.
10108 Merrill Lane Fort Worth, TX 76177
4 Beds
2 Baths
2,239 SqFt
Key Details
Property Type Single Family Home
Sub Type Single Family Residence
Listing Status Sold
Purchase Type For Sale
Square Footage 2,239 sqft
Price per Sqft $168
Subdivision Tehama Ridge
MLS Listing ID 20384808
Sold Date 10/06/23
Style Traditional
Bedrooms 4
Full Baths 2
HOA Fees $20
HOA Y/N Mandatory
Year Built 2007
Annual Tax Amount $7,970
Lot Size 7,840 Sqft
Acres 0.18
Property Description
Welcome to this charming 4-bedroom, 2-bath home located in the desirable Tehama Ridge neighborhood in Fort Worth. With a brand new roof and freshly painted interiors, this house will captivate you from the moment you step inside. The inviting curb appeal of this home sets the stage for what awaits inside. Upon entering, you are greeted by a spacious and light-filled living area, perfect for entertaining family and friends. The open floor plan seamlessly connects the living room to the dining area, allowing for easy conversation and flow. The well-appointed kitchen boasts sleek countertops, ample cabinet space, and modern appliances, making meal preparation a breeze. Whether you are hosting large gatherings or simply enjoying a cup of coffee in the morning, the kitchen offers a convenient breakfast bar for additional seating. The master bedroom is a serene retreat, complete with an ensuite bathroom that features a soaking tub, separate shower, and a large walk-in closet.
Location
State TX
County Tarrant
Community Community Pool, Park, Playground
Direction I35 North to Heritage Trace Parkway, go West. Turn Right in to Tehama Ridge
Rooms
Dining Room 2
Interior
Interior Features Cable TV Available, Decorative Lighting, Eat-in Kitchen, Kitchen Island, Pantry
Heating Central, Natural Gas
Cooling Ceiling Fan(s), Central Air, Electric
Flooring Carpet, Ceramic Tile
Fireplaces Number 1
Fireplaces Type Gas Logs
Appliance Dishwasher, Disposal, Microwave, Refrigerator
Heat Source Central, Natural Gas
Laundry Utility Room, Full Size W/D Area, Washer Hookup
Exterior
Garage Spaces 2.0
Fence Wood
Community Features Community Pool, Park, Playground
Utilities Available City Sewer, City Water, Concrete, Curbs, Individual Gas Meter, Individual Water Meter, Sidewalk, Underground Utilities
Roof Type Composition
Total Parking Spaces 2
Garage Yes
Building
Lot Description Cul-De-Sac, Few Trees, Interior Lot, Level, Lrg. Backyard Grass
Story One
Foundation Slab
Level or Stories One
Structure Type Brick
Schools
Elementary Schools Lizzie Curtis
Middle Schools John M Tidwell
High Schools Eaton
School District Northwest Isd
Others
Restrictions Deed
Ownership See Agent
Acceptable Financing 1031 Exchange, Cash, Conventional, FHA, VA Loan
Listing Terms 1031 Exchange, Cash, Conventional, FHA, VA Loan
Financing VA
Special Listing Condition Other
Read Less
Want to know what your home might be worth? Contact us for a FREE valuation!

Our team is ready to help you sell your home for the highest possible price ASAP

©2025 North Texas Real Estate Information Systems.
Bought with Abra Barker • JPAR Arlington





