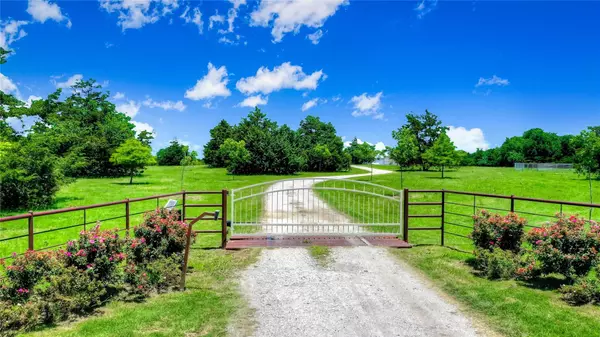$950,000
For more information regarding the value of a property, please contact us for a free consultation.
2582 W Fm 120 Pottsboro, TX 75076
3 Beds
2 Baths
2,229 SqFt
Key Details
Property Type Single Family Home
Sub Type Single Family Residence
Listing Status Sold
Purchase Type For Sale
Square Footage 2,229 sqft
Price per Sqft $426
Subdivision None
MLS Listing ID 20292727
Sold Date 09/22/23
Bedrooms 3
Full Baths 2
HOA Y/N None
Year Built 2008
Annual Tax Amount $4,069
Lot Size 22.600 Acres
Acres 22.6
Property Description
Rare ranch property with almost 23 acres within an hour of the DFW metroplex and minutes from Lake Texoma! This stunning custom home features 10' ceilings, split bedrooms, and 30'x40' foam insulated concrete floored shop. The master bedroom has an ensuite bath and walk-in closet. The abundance of cabinets in the kitchen, walk-in closet, and bathrooms means tremendous storage throughout the house. Proven productive raised garden beds can be found in the backyard. Brand new whole-house auto-switch 20K Cummins generator means no power outages - winter or summer. 125' x 60' partially insulated barn provide covered storage for hay, equipment, boats, trailers, 2 horse stalls and more. An amazing bonus room is perfect for enjoying your morning coffee while taking in the views. This beautiful home is ready for a new family to enjoy the abundant space to raise your own livestock, enjoy riding horses through the woods, or just being in the country.
Location
State TX
County Grayson
Direction Take Hwy 289 or Hwy 120 to Pottsboro. Turn west on Hwy 120. House is on right (north) of Hwy 120 almost 3 miles west of Hwy 289. Brown fence, cream gate.
Rooms
Dining Room 1
Interior
Interior Features Built-in Features, Cable TV Available, Decorative Lighting, Double Vanity, Granite Counters, High Speed Internet Available, Kitchen Island, Open Floorplan, Walk-In Closet(s)
Heating Central, Electric, Fireplace(s), Heat Pump, Propane
Cooling Ceiling Fan(s), Central Air, Electric
Flooring Carpet, Ceramic Tile, Combination, Laminate, Tile
Fireplaces Number 1
Fireplaces Type Blower Fan, Den, Gas, Gas Logs, Living Room
Equipment DC Well Pump, Farm Equipment, Generator, Negotiable
Appliance Dishwasher, Disposal, Gas Cooktop, Gas Oven, Gas Range, Gas Water Heater, Ice Maker, Microwave, Plumbed For Gas in Kitchen, Refrigerator, Tankless Water Heater, Vented Exhaust Fan, Warming Drawer, Washer, Water Filter, Water Purifier
Heat Source Central, Electric, Fireplace(s), Heat Pump, Propane
Exterior
Exterior Feature Covered Patio/Porch, Garden(s), Rain Gutters, Lighting, Private Yard, RV/Boat Parking, Stable/Barn, Storage
Garage Spaces 2.0
Carport Spaces 2
Fence Barbed Wire, Electric, Fenced, Full, Gate, Metal, Perimeter, Pipe
Utilities Available Aerobic Septic, Asphalt, Cable Available, Electricity Connected, Gravel/Rock, Outside City Limits, Overhead Utilities, Phone Available, Propane, Septic, Underground Utilities, Well
Waterfront Description Creek
Roof Type Composition
Street Surface Asphalt
Total Parking Spaces 6
Garage Yes
Building
Lot Description Acreage, Agricultural, Cleared, Few Trees, Many Trees, Cedar, Oak, Pasture, Tank/ Pond
Story One
Foundation Pillar/Post/Pier, Slab
Level or Stories One
Structure Type Brick,Frame,Rock/Stone,Wood
Schools
Elementary Schools Pottsboro
Middle Schools Pottsboro
High Schools Pottsboro
School District Pottsboro Isd
Others
Restrictions No Known Restriction(s)
Ownership Green
Acceptable Financing 1031 Exchange, Cash, Conventional, FHA, Fixed, Owner Will Carry, USDA Loan, VA Loan
Listing Terms 1031 Exchange, Cash, Conventional, FHA, Fixed, Owner Will Carry, USDA Loan, VA Loan
Financing Cash
Read Less
Want to know what your home might be worth? Contact us for a FREE valuation!

Our team is ready to help you sell your home for the highest possible price ASAP

©2025 North Texas Real Estate Information Systems.
Bought with Lenda Green • Korey Koop Real Estate





