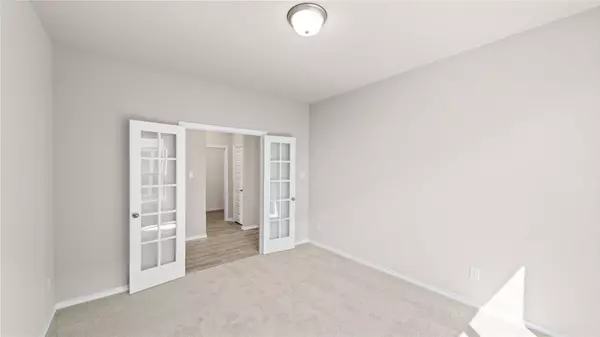$570,990
For more information regarding the value of a property, please contact us for a free consultation.
709 Afton Way Arlington, TX 76001
4 Beds
3 Baths
2,794 SqFt
Key Details
Property Type Single Family Home
Sub Type Single Family Residence
Listing Status Sold
Purchase Type For Sale
Square Footage 2,794 sqft
Price per Sqft $204
Subdivision Mayfield Farms 70S
MLS Listing ID 20287525
Sold Date 09/29/23
Style Other
Bedrooms 4
Full Baths 3
HOA Fees $56/ann
HOA Y/N Mandatory
Year Built 2023
Lot Size 7,623 Sqft
Acres 0.175
Lot Dimensions 8400
Property Description
MLS# 20287525 - Built by HistoryMaker Homes - Ready Now! ~ Discover the epitome of luxury living – the Ironwood two-story floor plan. Elegance meets functionality with four bedrooms and three bathrooms, providing ample space for your family to flourish. A well-appointed study and expansive game room offer versatility for work and play. Experience culinary delight in the kitchen, adorned with quartz countertops and a stunning backsplash, seamlessly combining style and practicality. Wood look ceramic tile grace the bottom floor, marrying sophistication with easy maintenance. Nestled on a 70-foot lot, this home features a side entry garage, ensuring a seamless facade. Enjoy unparalleled privacy with a lush green space and no neighbors behind you – a serene retreat just steps away. Claim your place in this haven of refined living, where every detail speaks to your aspirations. Your dream home is here – seize the opportunity today.
Location
State TX
County Tarrant
Community Park
Direction We are located at 7202 White, Arlington, TX 76002 off of Silo and Harris
Rooms
Dining Room 2
Interior
Interior Features Kitchen Island, Pantry, Walk-In Closet(s)
Heating Central, Natural Gas, Other
Cooling Other
Flooring Carpet, Ceramic Tile, Tile
Appliance Dishwasher, Disposal, Electric Oven, Gas Cooktop, Microwave
Heat Source Central, Natural Gas, Other
Laundry Electric Dryer Hookup
Exterior
Exterior Feature Other
Garage Spaces 2.0
Fence Full
Community Features Park
Utilities Available City Sewer, City Water
Roof Type Composition
Total Parking Spaces 2
Garage Yes
Building
Story Two
Foundation Slab
Level or Stories Two
Structure Type Brick,Rock/Stone
Schools
Elementary Schools Gideon
Middle Schools James Coble
High Schools Timberview
School District Mansfield Isd
Others
Ownership HistoryMaker Homes
Financing Conventional
Read Less
Want to know what your home might be worth? Contact us for a FREE valuation!

Our team is ready to help you sell your home for the highest possible price ASAP

©2025 North Texas Real Estate Information Systems.
Bought with Brianna Elliston • JPAR - Frisco





