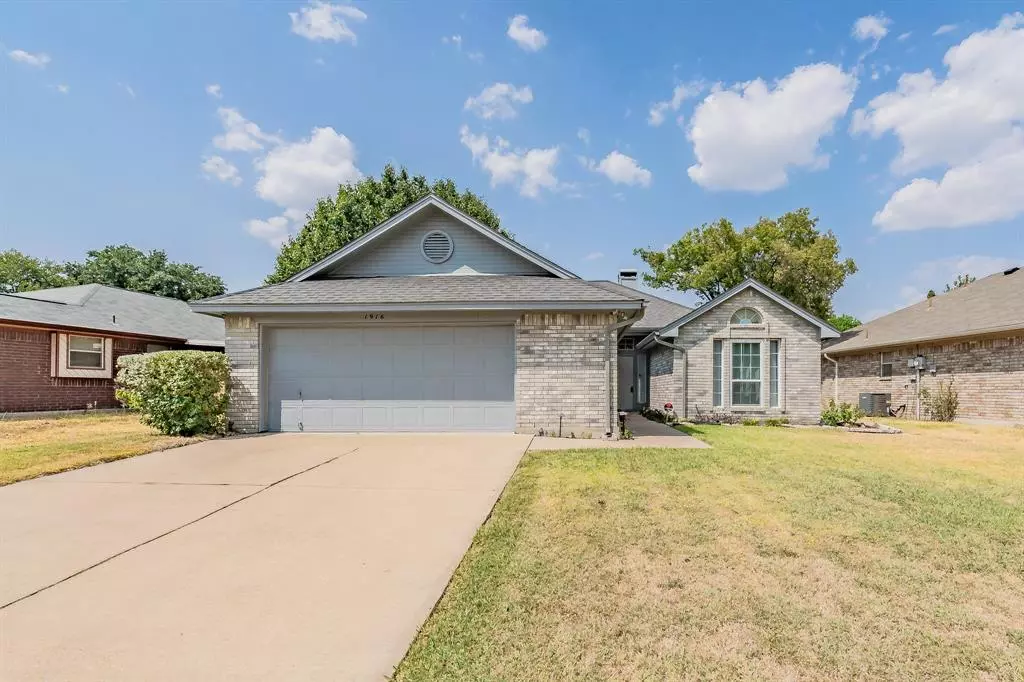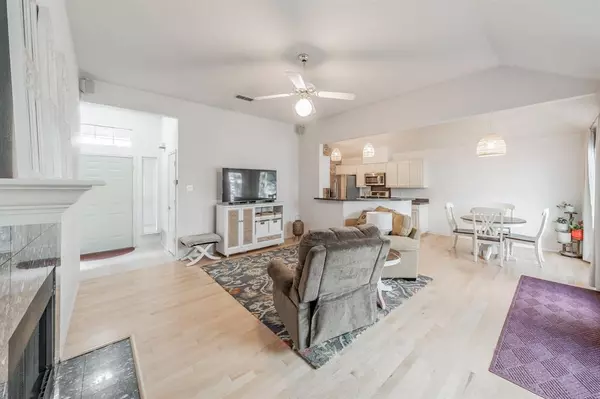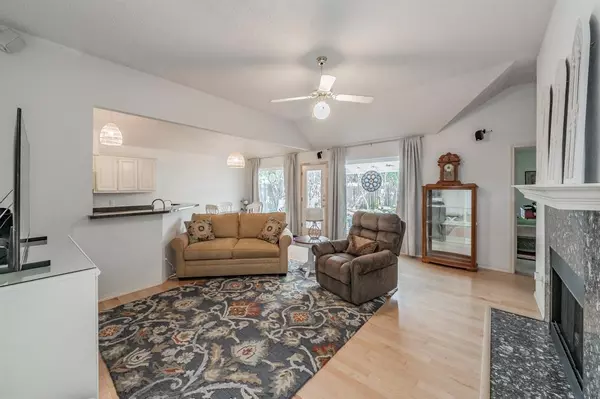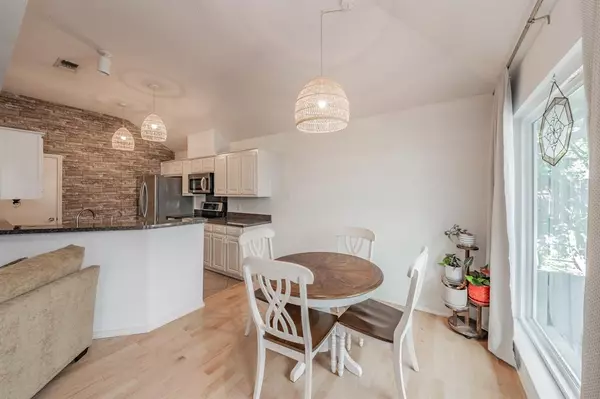$269,800
For more information regarding the value of a property, please contact us for a free consultation.
1916 Green Willow Drive Fort Worth, TX 76134
3 Beds
2 Baths
1,412 SqFt
Key Details
Property Type Single Family Home
Sub Type Single Family Residence
Listing Status Sold
Purchase Type For Sale
Square Footage 1,412 sqft
Price per Sqft $191
Subdivision Willow Creek Add
MLS Listing ID 20419754
Sold Date 09/29/23
Style Traditional
Bedrooms 3
Full Baths 2
HOA Y/N None
Year Built 1992
Annual Tax Amount $4,638
Lot Size 6,621 Sqft
Acres 0.152
Property Description
Adorable and well maintained home with oversized garage that is conveniently located in South Fort Worth. Garage is fully insulated, heated and cooled with separate HVAC! Home offers 3 large bedrooms, 2 baths with wood floors in living area installed in Oct 2021. Double Pane Argon Gas windows installed in Nov 2018 throughout the home. Kitchen features double convection oven, dishwasher, microwave vented to the exterior and a reverse osmosis water purification system under sink. More upgrades include LED lighting, partial roof replacement in April 2022, pre wired for EV vehicle charger, pre wired security system, cameras, gutters and irrigation system. Pergola on back porch was added in April 2023 and new tile installed in secondary bedrooms, hall and entry in May 2023. This home has much to offer, schedule your showing today!
Location
State TX
County Tarrant
Direction Utilize GPS
Rooms
Dining Room 1
Interior
Interior Features Cable TV Available, Decorative Lighting, Eat-in Kitchen, High Speed Internet Available, Open Floorplan, Pantry, Vaulted Ceiling(s), Wired for Data
Heating Central, Electric, Heat Pump
Cooling Ceiling Fan(s), Central Air, Electric, Roof Turbine(s)
Flooring Carpet, Ceramic Tile, Wood
Fireplaces Number 1
Fireplaces Type Living Room, Wood Burning
Appliance Dishwasher, Disposal, Electric Range, Microwave, Convection Oven, Double Oven, Refrigerator, Vented Exhaust Fan, Other
Heat Source Central, Electric, Heat Pump
Laundry Electric Dryer Hookup, Utility Room, Full Size W/D Area, Washer Hookup
Exterior
Exterior Feature Covered Patio/Porch, Rain Gutters, Private Yard
Garage Spaces 2.0
Fence Back Yard, Wood
Utilities Available All Weather Road, Cable Available, City Sewer, City Water, Curbs, Individual Water Meter, Underground Utilities
Roof Type Composition
Total Parking Spaces 2
Garage Yes
Building
Lot Description Few Trees, Interior Lot, Landscaped, Sprinkler System, Subdivision
Story One
Foundation Slab
Level or Stories One
Structure Type Brick,Siding
Schools
Elementary Schools Parkway
Middle Schools Stevens
High Schools Crowley
School District Crowley Isd
Others
Ownership Of Record
Acceptable Financing Cash, Conventional, FHA, VA Loan
Listing Terms Cash, Conventional, FHA, VA Loan
Financing FHA 203(b)
Read Less
Want to know what your home might be worth? Contact us for a FREE valuation!

Our team is ready to help you sell your home for the highest possible price ASAP

©2025 North Texas Real Estate Information Systems.
Bought with Allison Kane • Better Homes & Gardens, Winans





