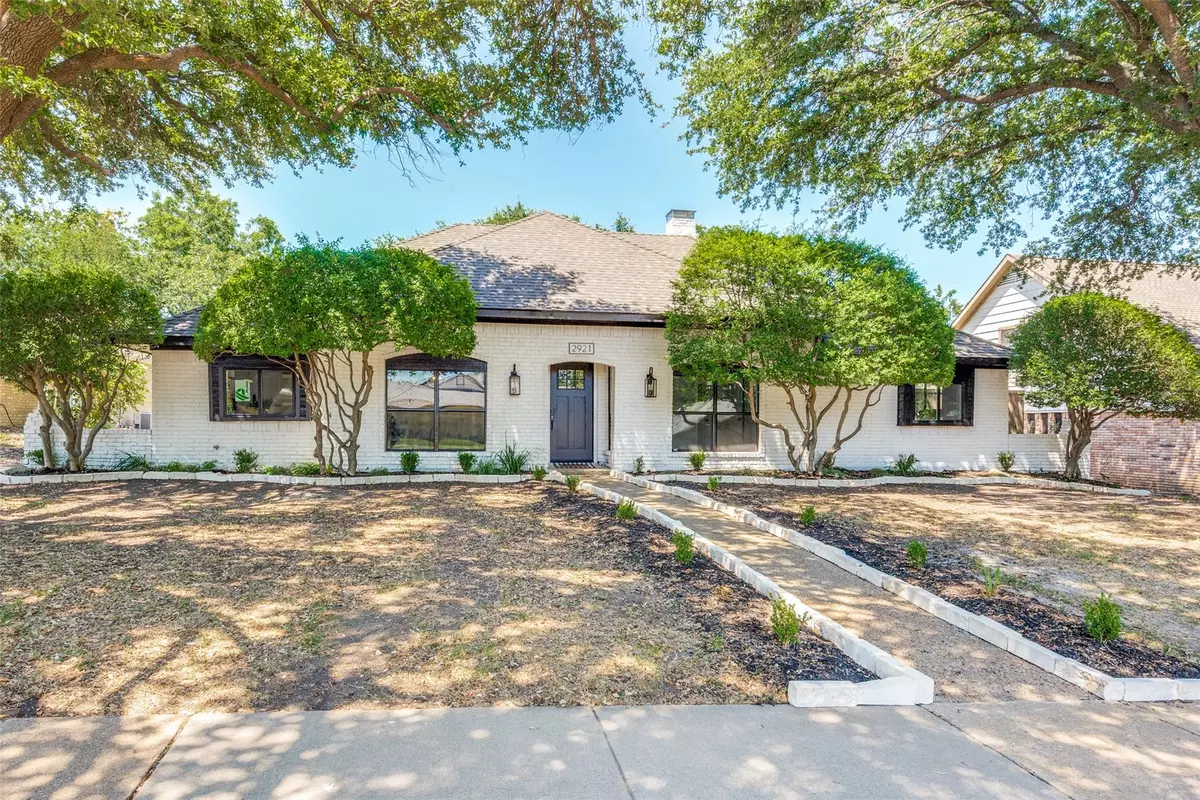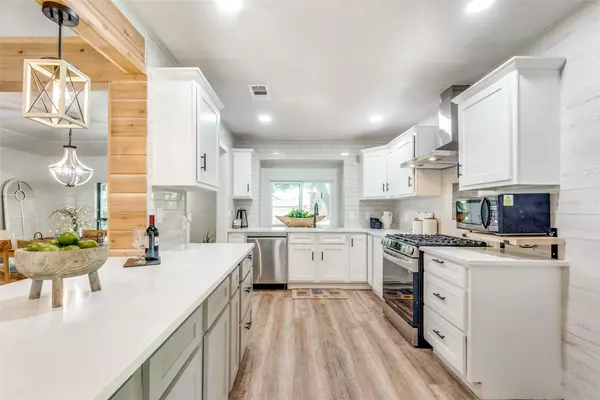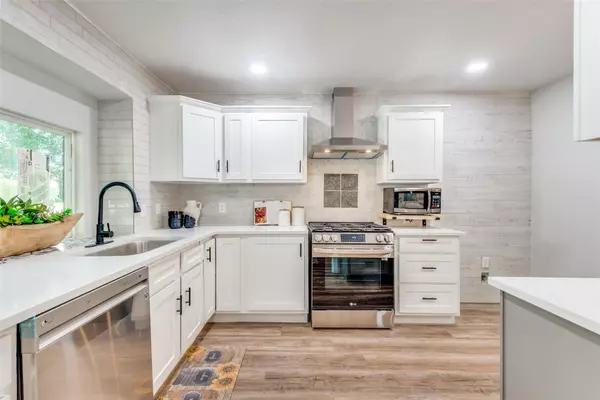$550,000
For more information regarding the value of a property, please contact us for a free consultation.
2921 Crow Valley Trail Plano, TX 75023
3 Beds
2 Baths
2,362 SqFt
Key Details
Property Type Single Family Home
Sub Type Single Family Residence
Listing Status Sold
Purchase Type For Sale
Square Footage 2,362 sqft
Price per Sqft $232
Subdivision Independence Square Sec One
MLS Listing ID 20410168
Sold Date 09/29/23
Style Mid-Century Modern
Bedrooms 3
Full Baths 2
HOA Y/N None
Year Built 1979
Annual Tax Amount $6,122
Lot Size 9,147 Sqft
Acres 0.21
Property Sub-Type Single Family Residence
Property Description
Price Improvement and what an opportunity for West Plano! Walk to highly sought after Hughston Elementary! Gorgeous Remodel w NEW Electrical Panel, NEW PVC plumbing, NEW landscaping w beautiful Limestone edging. Custom finishes like vaulted beam ceiling w white brick Fireplace and wonderful French Doors opening up to a peaceful and cool courtyard. Cozy yet elegant kitchen with new cabinets, quartz countertops, subway tile backsplash, new SS appliances with GAS RANGE, large island & two dining areas to serve those home cooked meals. Gorgeous luxury vinyl plank flooring throughout. You will love the spa-like bath w custom tile work and beautiful free standing tub to soak in! Relax on the gorgeous covered patio ideal for outdoor entertaining. 3 or 4 bdrms w pool sized backyard! Large flex space for Bdrm, Media Room or Study! Floorplan is open yet private. NO HOA! Quick access to 75, PGBT, DNT, Park and Preston, Shops at Legacy and Legacy West!
Location
State TX
County Collin
Direction Use GPS
Rooms
Dining Room 2
Interior
Interior Features Cable TV Available, Chandelier, Decorative Lighting, Double Vanity, Eat-in Kitchen, High Speed Internet Available, Kitchen Island, Natural Woodwork, Open Floorplan, Vaulted Ceiling(s), Walk-In Closet(s)
Heating Central, Fireplace(s)
Cooling Ceiling Fan(s), Central Air
Flooring Carpet, Luxury Vinyl Plank, Tile
Fireplaces Number 1
Fireplaces Type Gas, Living Room
Appliance Dishwasher, Disposal, Gas Oven, Gas Range, Gas Water Heater, Microwave
Heat Source Central, Fireplace(s)
Laundry Utility Room, Full Size W/D Area
Exterior
Exterior Feature Covered Courtyard, Covered Patio/Porch, Rain Gutters
Garage Spaces 2.0
Fence Back Yard, Full, High Fence
Utilities Available City Sewer, City Water, Curbs
Roof Type Composition
Total Parking Spaces 2
Garage Yes
Building
Lot Description Few Trees, Landscaped, Subdivision
Story One
Foundation Slab
Level or Stories One
Structure Type Brick
Schools
Elementary Schools Hughston
Middle Schools Haggard
High Schools Plano Senior
School District Plano Isd
Others
Ownership See Tax Records
Acceptable Financing Cash, Conventional, FHA
Listing Terms Cash, Conventional, FHA
Financing Conventional
Special Listing Condition Survey Available
Read Less
Want to know what your home might be worth? Contact us for a FREE valuation!

Our team is ready to help you sell your home for the highest possible price ASAP

©2025 North Texas Real Estate Information Systems.
Bought with Matthew Heidenfelder • Keller Williams Urban Dallas





