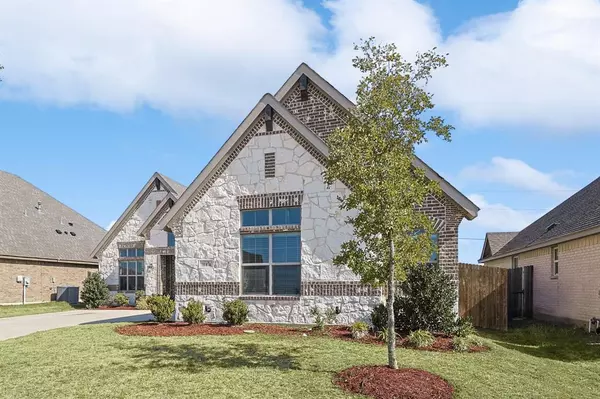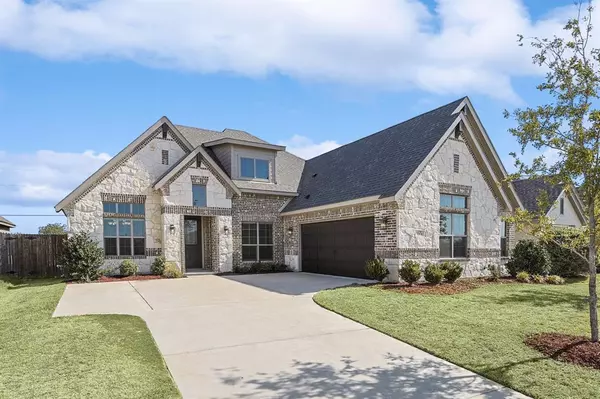$425,000
For more information regarding the value of a property, please contact us for a free consultation.
10916 Slick Rock Drive Benbrook, TX 76126
3 Beds
2 Baths
2,272 SqFt
Key Details
Property Type Single Family Home
Sub Type Single Family Residence
Listing Status Sold
Purchase Type For Sale
Square Footage 2,272 sqft
Price per Sqft $187
Subdivision Whitestone Crest Ph 1
MLS Listing ID 20403285
Sold Date 09/18/23
Bedrooms 3
Full Baths 2
HOA Fees $47/ann
HOA Y/N Mandatory
Year Built 2019
Annual Tax Amount $9,190
Lot Size 7,927 Sqft
Acres 0.182
Property Description
Desirable ONE STORY home with an open floorplan! Gorgeous curb appeal! Move-in ready! Home is only 4 years old and does NOT have a neighbor behind the property! The property has a home office with french doors! The formal dining room could also easily be used as a second living area! Large backyard with a covered patio! Great size living room has a fireplace with a gas starter! Beautiful, spacious kitchen has a hidden trash can drawer, granite counters, pendant lights, breakfast bar, pantry, stainless appliances & a gas cooktop! Huge primary bedroom! Primary bathroom features separate vanities, a walk-in shower, and a garden tub! Great location with easy access to I-20 and Hwy 377! Only about 15 minutes to downtown Fort Worth, 10 to The Shops at Clearfork & 35 minutes to DFW Airport! Unbeatable location!
Location
State TX
County Tarrant
Community Curbs, Sidewalks
Direction From 377, take Chapin School Rd northwest. Go Left onto Rolling Hills Dr, Right onto Slick Rock Dr. Home will be on the Right.
Rooms
Dining Room 2
Interior
Interior Features Cable TV Available, Decorative Lighting, High Speed Internet Available, Open Floorplan
Heating Central
Cooling Central Air, Electric
Flooring Carpet, Ceramic Tile, Simulated Wood
Fireplaces Number 1
Fireplaces Type Gas Starter
Appliance Dishwasher, Gas Cooktop, Microwave, Plumbed For Gas in Kitchen
Heat Source Central
Laundry Full Size W/D Area
Exterior
Exterior Feature Covered Patio/Porch, Lighting
Garage Spaces 2.0
Fence Wood
Community Features Curbs, Sidewalks
Utilities Available City Sewer, City Water, Curbs, Sidewalk, Underground Utilities
Roof Type Composition
Total Parking Spaces 2
Garage Yes
Building
Lot Description Few Trees, Sprinkler System, Subdivision
Story One
Foundation Slab
Level or Stories One
Structure Type Brick,Rock/Stone
Schools
Elementary Schools Westpark
Middle Schools Benbrook
High Schools Benbrook
School District Fort Worth Isd
Others
Ownership The Bettini Living Trust
Financing Conventional
Read Less
Want to know what your home might be worth? Contact us for a FREE valuation!

Our team is ready to help you sell your home for the highest possible price ASAP

©2024 North Texas Real Estate Information Systems.
Bought with Michael Pearson • Vibrant Real Estate






