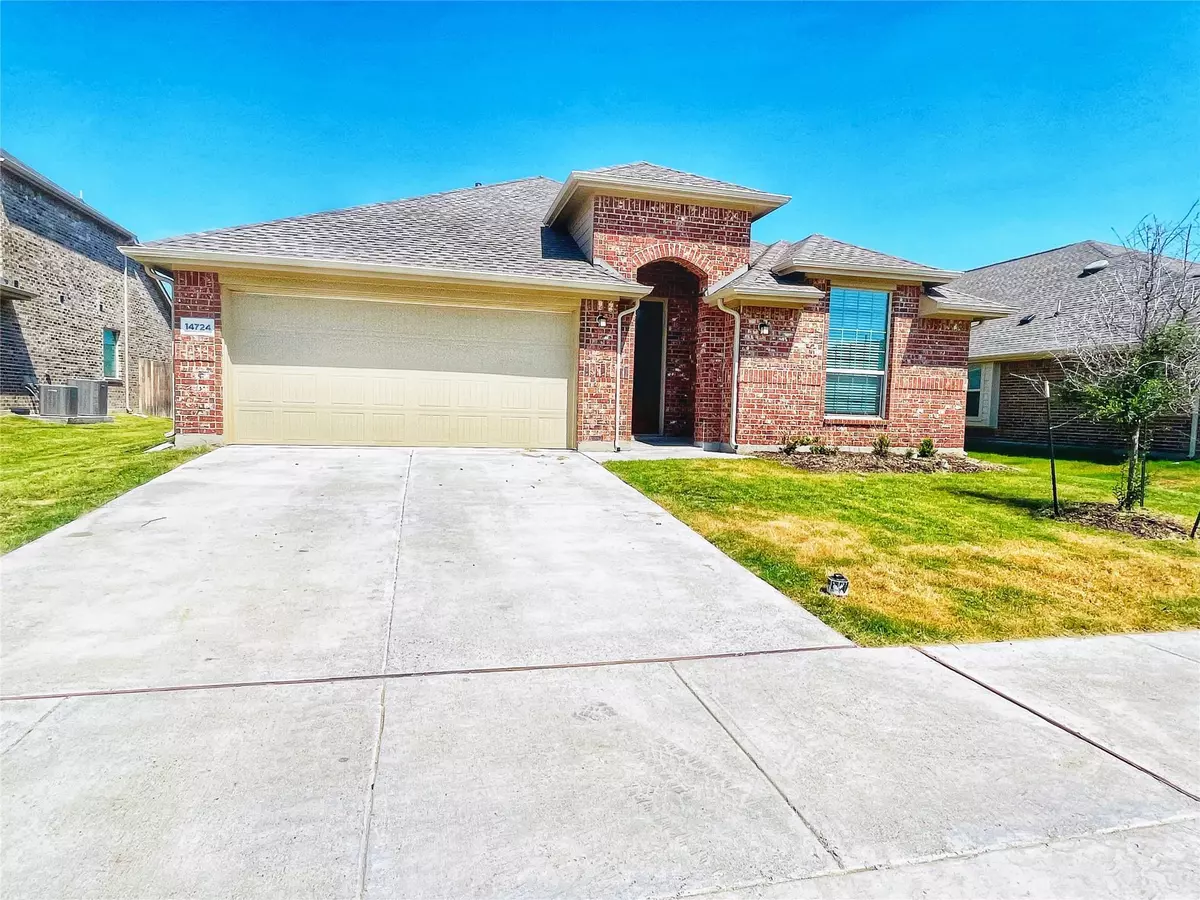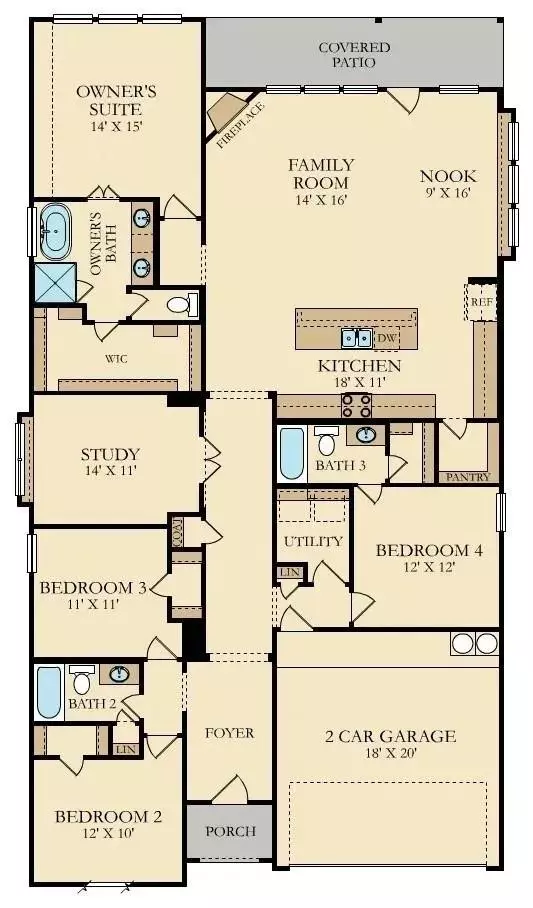$389,999
For more information regarding the value of a property, please contact us for a free consultation.
14724 Desertpost Drive Fort Worth, TX 76052
4 Beds
3 Baths
2,371 SqFt
Key Details
Property Type Single Family Home
Sub Type Single Family Residence
Listing Status Sold
Purchase Type For Sale
Square Footage 2,371 sqft
Price per Sqft $164
Subdivision Sendera Ranch East Ph-14
MLS Listing ID 20394245
Sold Date 09/05/23
Bedrooms 4
Full Baths 3
HOA Fees $41/qua
HOA Y/N Mandatory
Year Built 2021
Annual Tax Amount $8,511
Lot Size 8,319 Sqft
Acres 0.191
Property Description
Check it out! This home is priced to sell. One of the most popular floor plans in the community. Built in 2021, this home is barely lived in and ready for it's new home owner. This 4 bed 3 bath
home features an oversized kitchen perfect for entertaining. The bar area is between kitchen, living, and dining room. Plenty of space for 4 barstools and lots of natural lighting throughout. Gas lines already ready for that outdoor kitchen and an oversized covered patio across the back of the home with a large backyard. Extra flex room or Study closes with french doors and Bedroom 4 includes a walk in closet and full bath of its own perfect for guest or live in mother in law suite. This home has great opportunity for multi generational living. Book you tour today.
Location
State TX
County Denton
Direction Google Maps
Rooms
Dining Room 2
Interior
Interior Features Built-in Features, Cable TV Available, Decorative Lighting, Eat-in Kitchen, Flat Screen Wiring, High Speed Internet Available, Kitchen Island, Open Floorplan, Pantry, Walk-In Closet(s)
Heating Central, Electric
Cooling Ceiling Fan(s), Central Air, Electric
Flooring Carpet, Ceramic Tile
Fireplaces Number 1
Fireplaces Type Gas
Appliance Dishwasher, Disposal, Gas Range, Microwave, Plumbed For Gas in Kitchen, Water Softener
Heat Source Central, Electric
Laundry Utility Room
Exterior
Exterior Feature Covered Patio/Porch, Lighting, Other
Garage Spaces 2.0
Fence Wood
Utilities Available City Sewer, City Water, Electricity Available, Natural Gas Available, Other
Roof Type Composition
Garage Yes
Building
Story One
Foundation Slab
Level or Stories One
Schools
Elementary Schools Lance Thompson
Middle Schools Wilson
High Schools Eaton
School District Northwest Isd
Others
Restrictions Deed
Ownership See Tax Records
Acceptable Financing Cash, FHA
Listing Terms Cash, FHA
Financing Conventional
Special Listing Condition Deed Restrictions
Read Less
Want to know what your home might be worth? Contact us for a FREE valuation!

Our team is ready to help you sell your home for the highest possible price ASAP

©2025 North Texas Real Estate Information Systems.
Bought with Keaton Vaughn • Monument Realty





