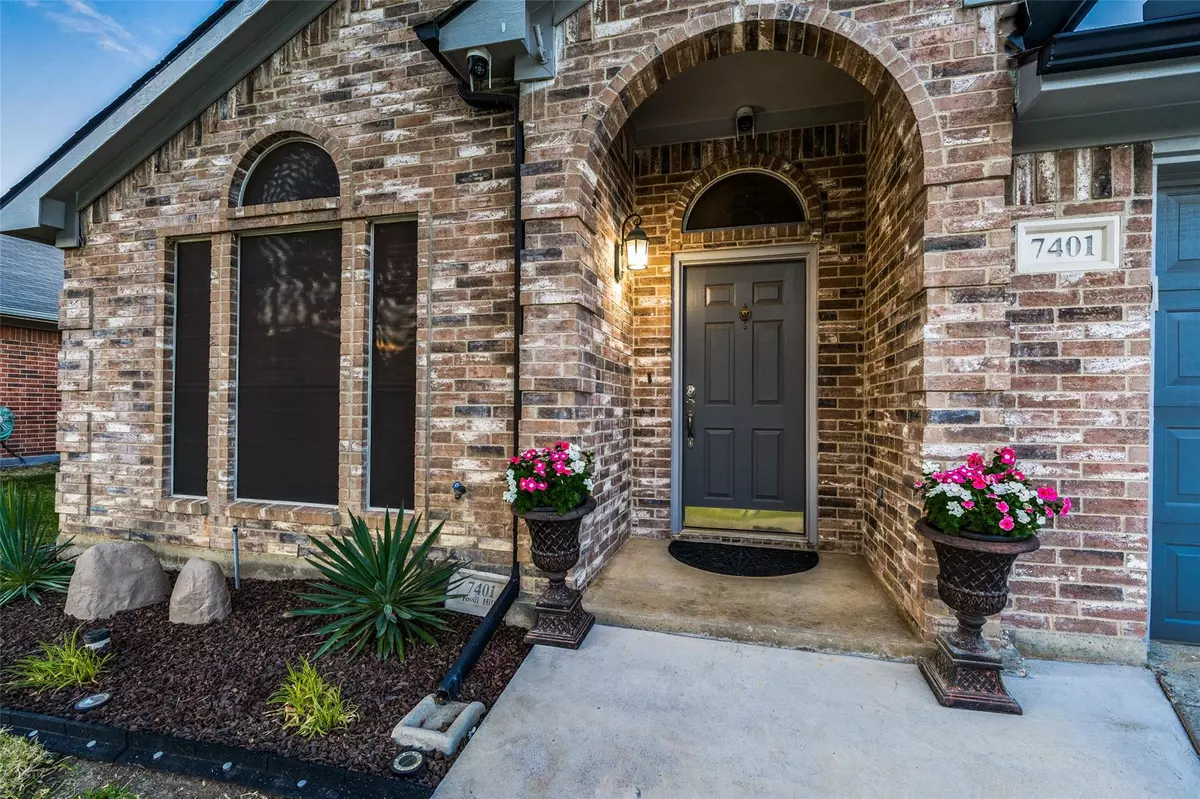$385,000
For more information regarding the value of a property, please contact us for a free consultation.
7401 Fossil Hill Drive Arlington, TX 76002
4 Beds
2 Baths
1,939 SqFt
Key Details
Property Type Single Family Home
Sub Type Single Family Residence
Listing Status Sold
Purchase Type For Sale
Square Footage 1,939 sqft
Price per Sqft $198
Subdivision Fossil Lake Add
MLS Listing ID 20396751
Sold Date 09/06/23
Style Traditional
Bedrooms 4
Full Baths 2
HOA Y/N None
Year Built 2001
Annual Tax Amount $7,208
Lot Size 7,361 Sqft
Acres 0.169
Property Description
Welcome to this stunning four-bedroom, two-bath haven boasting an abundance of upgrades! The heart of this home lies in its renovated kitchen and bathrooms, all exuding sophistication and functionality. A buffet was added to the breakfast area giving ample cabinet storage, including pull out shelving. Relax in the redesigned primary bathroom, featuring contemporary fixtures and a spa-like atmosphere that will make you feel pampered every day. As you walk through the front door, you'll be captivated by the warmth and beauty of wood-looking tiles. Stepping outside, indulge in your private oasis as the resurfaced pool beckons you to take a refreshing dip, creating lasting memories with family and friends, still with plenty of grass to run and play on. No detail has been overlooked, as this home has also been thoughtfully upgraded with new carpet, paint, and lighting. Additionally, enjoy peace of mind with new HVAC, water heater, and gutters.
Location
State TX
County Tarrant
Community Curbs, Sidewalks
Direction From Texas 360 Exit E Sublett Rd heading West. Take a right on Silo Rd. Left on Gallium Dr. Left on Fossil Hill. House will be on the left.
Rooms
Dining Room 2
Interior
Interior Features Cable TV Available, Chandelier, Decorative Lighting, Double Vanity, High Speed Internet Available, Kitchen Island, Open Floorplan, Pantry, Smart Home System, Vaulted Ceiling(s), Walk-In Closet(s)
Heating Central, Fireplace(s), Natural Gas
Cooling Attic Fan, Ceiling Fan(s), Central Air, Electric, Roof Turbine(s)
Flooring Carpet, Ceramic Tile, Tile
Fireplaces Number 1
Fireplaces Type Brick, Family Room, Glass Doors, Wood Burning
Equipment Irrigation Equipment
Appliance Dishwasher, Disposal, Electric Cooktop, Electric Oven, Microwave, Convection Oven, Double Oven
Heat Source Central, Fireplace(s), Natural Gas
Exterior
Exterior Feature Covered Patio/Porch, Rain Gutters, Lighting
Garage Spaces 2.0
Fence Back Yard, Wood, Other
Pool Gunite, In Ground, Pool Sweep, Private, Pump, Water Feature, Waterfall
Community Features Curbs, Sidewalks
Utilities Available Cable Available, City Sewer, City Water, Curbs, Electricity Connected, Individual Gas Meter, Individual Water Meter, Sidewalk, Underground Utilities
Roof Type Composition
Garage Yes
Private Pool 1
Building
Lot Description Sprinkler System, Subdivision
Foundation Slab
Structure Type Brick,Wood
Schools
Elementary Schools Gideon
Middle Schools James Coble
High Schools Timberview
School District Mansfield Isd
Others
Restrictions Unknown Encumbrance(s)
Acceptable Financing Cash, Conventional, FHA, VA Loan
Listing Terms Cash, Conventional, FHA, VA Loan
Financing Cash
Special Listing Condition Agent Related to Owner
Read Less
Want to know what your home might be worth? Contact us for a FREE valuation!

Our team is ready to help you sell your home for the highest possible price ASAP

©2025 North Texas Real Estate Information Systems.
Bought with Kevin Buckhalter • eXp Realty, LLC





