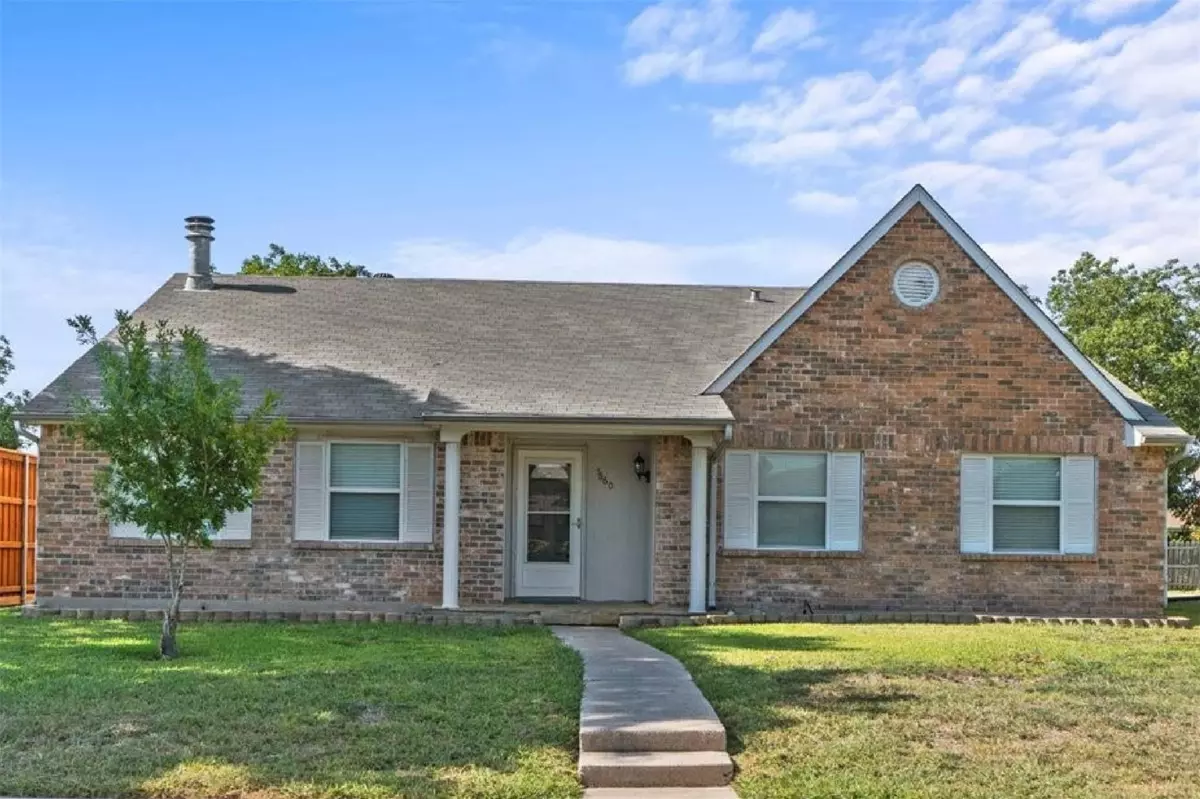$370,000
For more information regarding the value of a property, please contact us for a free consultation.
5660 Turner Street The Colony, TX 75056
3 Beds
2 Baths
1,548 SqFt
Key Details
Property Type Single Family Home
Sub Type Single Family Residence
Listing Status Sold
Purchase Type For Sale
Square Footage 1,548 sqft
Price per Sqft $239
Subdivision Colony 21
MLS Listing ID 20400500
Sold Date 08/31/23
Bedrooms 3
Full Baths 2
HOA Y/N None
Year Built 1983
Annual Tax Amount $7,119
Lot Size 6,926 Sqft
Acres 0.159
Property Description
Welcome to this recently updated single-story residence in The Colony. Located near major highways and a variety of entertainment and shopping options which offers both convenience and comfort. This home consists of 3 beds, 2 baths, 2 dining's and 1 spacious living room with a cozy fireplace. Consists of vaulted ceilings, a good sized backyard for gathering and other activities also includes a covered deck. The many upgrades in this home include new paint throughout, updated kitchen with durable granite countertops and SS appliances, luxury vinyl plank floors, bathrooms have upgraded showers & countertops, plus new light fixtures. Don't miss the opportunity to own this turn-key home in a prime location! Information provided is deemed reliable, but is not guaranteed and should be independently verified.
Location
State TX
County Denton
Direction East on North Colony - Left on Taylor - Right on Turner
Rooms
Dining Room 2
Interior
Interior Features Decorative Lighting, Granite Counters, Open Floorplan, Vaulted Ceiling(s), Walk-In Closet(s)
Heating Central, Electric
Cooling Central Air, Electric
Fireplaces Number 1
Fireplaces Type Wood Burning
Appliance Dishwasher, Disposal, Electric Cooktop, Electric Oven, Electric Range, Microwave, Refrigerator
Heat Source Central, Electric
Exterior
Exterior Feature Covered Patio/Porch, Rain Gutters
Garage Spaces 2.0
Carport Spaces 2
Fence Wood
Utilities Available Alley, City Sewer, City Water, Community Mailbox, Curbs, Sidewalk, Underground Utilities
Garage Yes
Building
Story One
Level or Stories One
Structure Type Brick,Siding
Schools
Elementary Schools Owen
Middle Schools Griffin
High Schools The Colony
School District Lewisville Isd
Others
Ownership Jeffrey Shaabani & Rachel Shaabani
Acceptable Financing Cash, Conventional, FHA, VA Loan
Listing Terms Cash, Conventional, FHA, VA Loan
Financing Other
Read Less
Want to know what your home might be worth? Contact us for a FREE valuation!

Our team is ready to help you sell your home for the highest possible price ASAP

©2025 North Texas Real Estate Information Systems.
Bought with Angela Breidenbach • RE/MAX DFW Associates





