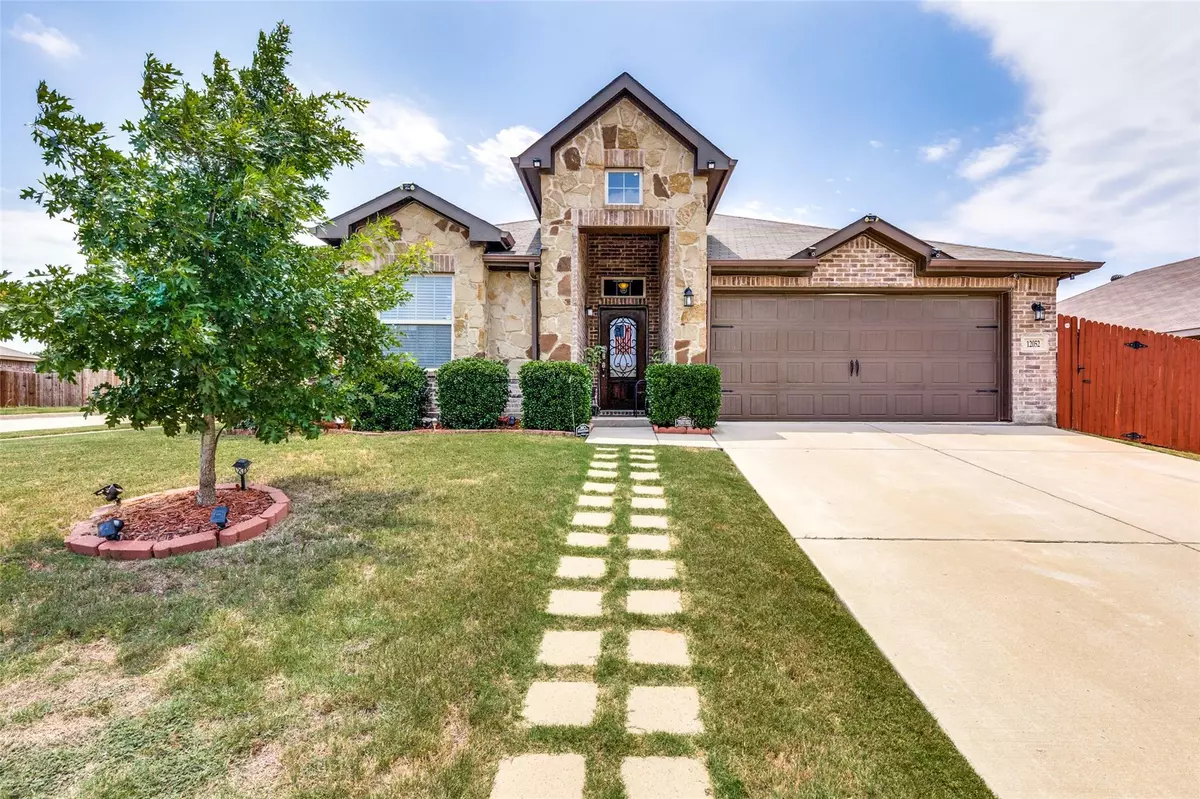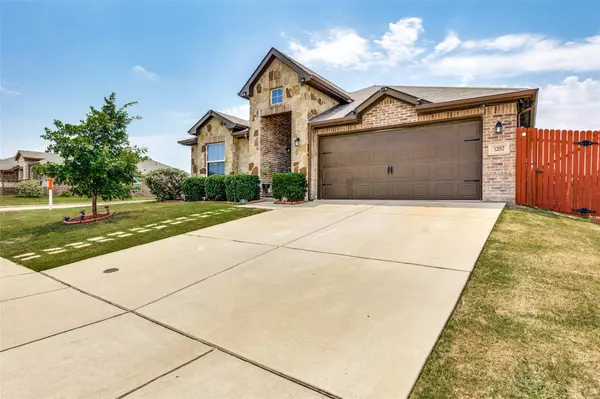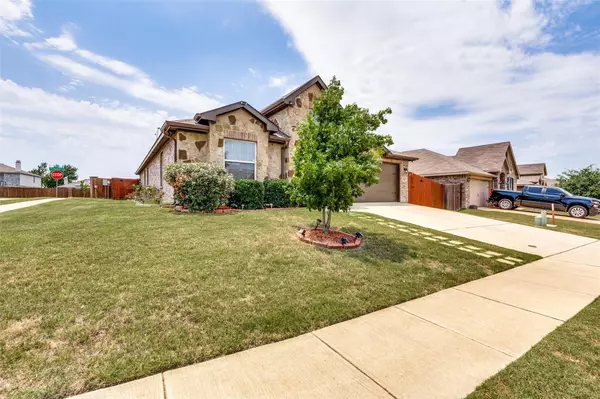$315,000
For more information regarding the value of a property, please contact us for a free consultation.
12052 Castleford Way Fort Worth, TX 76036
4 Beds
2 Baths
1,918 SqFt
Key Details
Property Type Single Family Home
Sub Type Single Family Residence
Listing Status Sold
Purchase Type For Sale
Square Footage 1,918 sqft
Price per Sqft $164
Subdivision Coventry East
MLS Listing ID 20358125
Sold Date 08/29/23
Bedrooms 4
Full Baths 2
HOA Fees $14/ann
HOA Y/N Mandatory
Year Built 2016
Annual Tax Amount $7,328
Lot Size 6,534 Sqft
Acres 0.15
Property Description
Welcome to this charming and spacious move-in ready home in the vibrant city of Fort Worth. With its perfect mix of comfort, style, and functionality, this beautiful property is perfect for those seeking a serene and luxurious living experience. Set in a desirable neighborhood, the well-maintained landscaping and inviting facade add to its impressive curb appeal. The elegant combination of brick and siding enhances the overall design, while the generously-sized lot provides ample space for outdoor activities and landscaping projects. This stunning property offers a harmonious blend of comfort and style, making it an ideal choice for a convenient and luxurious living experience in Fort Worth. It's conveniently located near restaurants, shopping, and major highways, ensuring easy access to amenities and travel options.
Location
State TX
County Tarrant
Community Other
Direction Please follow GPS.
Rooms
Dining Room 1
Interior
Interior Features Granite Counters, Open Floorplan, Pantry, Walk-In Closet(s)
Heating ENERGY STAR Qualified Equipment, ENERGY STAR/ACCA RSI Qualified Installation
Cooling ENERGY STAR Qualified Equipment
Flooring Combination, Tile, Vinyl
Appliance Dishwasher, Disposal, Electric Cooktop, Electric Oven, Electric Range
Heat Source ENERGY STAR Qualified Equipment, ENERGY STAR/ACCA RSI Qualified Installation
Exterior
Exterior Feature Covered Patio/Porch, Other
Garage Spaces 2.0
Fence Brick, Wood, Other
Community Features Other
Utilities Available City Sewer, City Water
Roof Type Shingle
Garage Yes
Building
Lot Description Acreage
Story One
Foundation Slab
Level or Stories One
Schools
Elementary Schools Sidney H Poynter
Middle Schools Stevens
High Schools Crowley
School District Crowley Isd
Others
Restrictions Other
Ownership Of Record
Acceptable Financing Cash, Conventional, FHA, VA Loan
Listing Terms Cash, Conventional, FHA, VA Loan
Financing Conventional
Special Listing Condition Survey Available
Read Less
Want to know what your home might be worth? Contact us for a FREE valuation!

Our team is ready to help you sell your home for the highest possible price ASAP

©2025 North Texas Real Estate Information Systems.
Bought with Solomon Oppong Antwi • Attorney Broker Services





