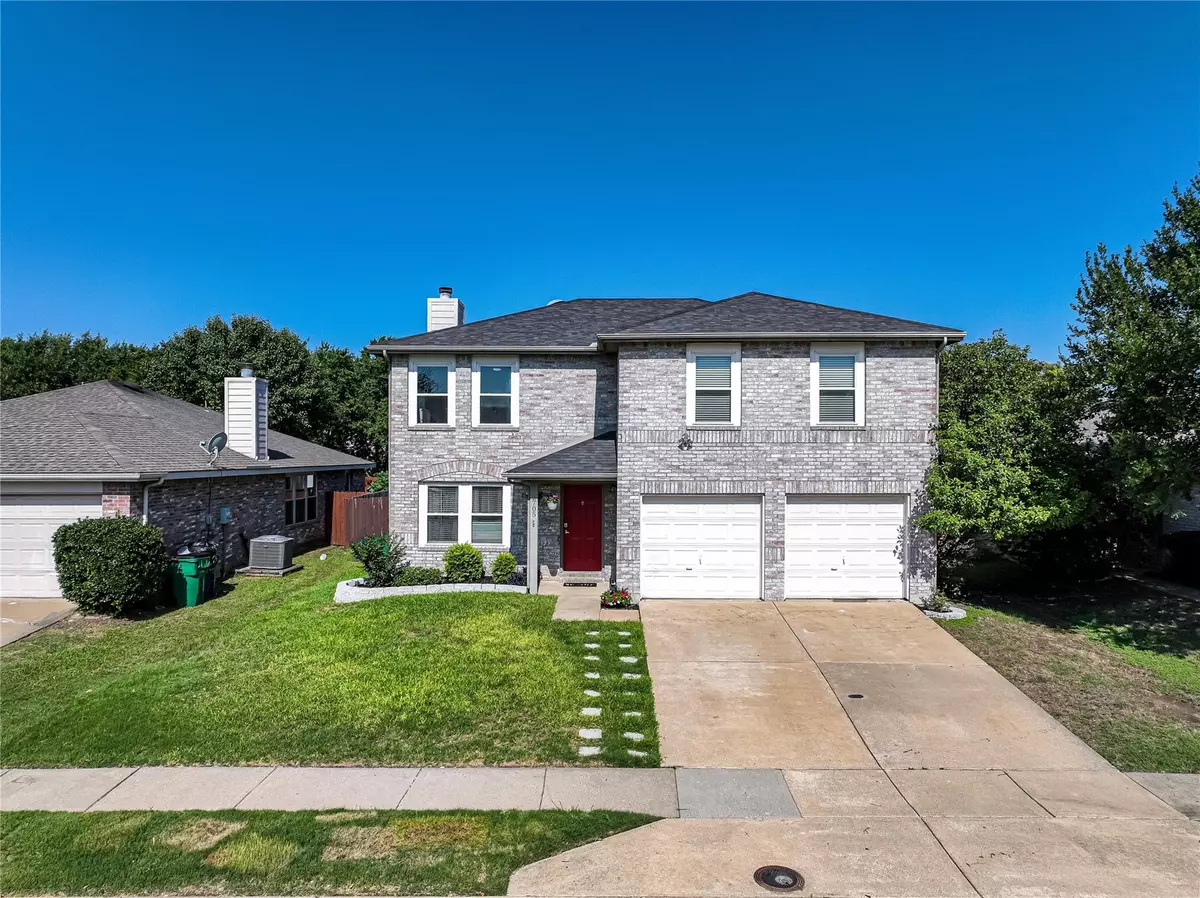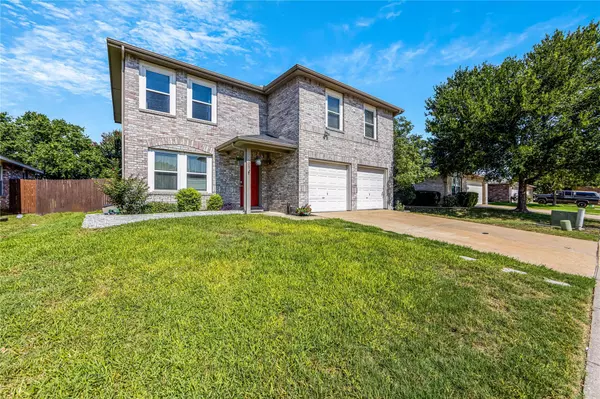$379,900
For more information regarding the value of a property, please contact us for a free consultation.
2705 Cattleman Drive Mckinney, TX 75071
3 Beds
3 Baths
2,000 SqFt
Key Details
Property Type Single Family Home
Sub Type Single Family Residence
Listing Status Sold
Purchase Type For Sale
Square Footage 2,000 sqft
Price per Sqft $189
Subdivision High Pointe Ph 4
MLS Listing ID 20371969
Sold Date 08/08/23
Bedrooms 3
Full Baths 2
Half Baths 1
HOA Fees $18/ann
HOA Y/N Mandatory
Year Built 2000
Annual Tax Amount $5,343
Lot Size 6,534 Sqft
Acres 0.15
Property Description
BEST & FINAL OFFERS DUE SUNDAY, JULY 9 at 8:00 pm!
Please see private remarks for offer suggestions & instructions.
UPDATES GALORE! Don't miss your opportunity to own this lovely remodeled 3 bedroom, 2.5 bath 2-story nestled in the highly sought-after city of McKinney. Prime location offers convenient access to 380 and Hwy 75. This cozy home boasts new paint, upgraded windows, Vivint security system, Luxury Vinyl Plank flooring, fresh carpet, specialty light fixtures, ceiling fans, & modern kitchen complete with quartz counter tops & to die for farm sink & oversized bar. At the top of the staircase, you'll find a versatile loft area that can be used as a home office, reading nook or play area. Also upstairs is the oversized master suite complete with newly updated private bath with garden tub & a separate beautiful tile walk-in shower. Additionally, there are 2 generously sized bedrooms each with walk-in closets. The back yard features a spacious dog run, storage shed, & new fence.
Location
State TX
County Collin
Direction Use your preferred GPS or Map Provider.
Rooms
Dining Room 2
Interior
Interior Features Decorative Lighting, Eat-in Kitchen, High Speed Internet Available, Kitchen Island, Pantry, Walk-In Closet(s)
Cooling Ceiling Fan(s), Central Air, Electric
Flooring Carpet, Luxury Vinyl Plank
Fireplaces Number 1
Fireplaces Type Living Room, Wood Burning
Appliance Dishwasher, Disposal, Dryer, Electric Range, Electric Water Heater, Microwave, Refrigerator, Washer, Water Softener
Laundry Electric Dryer Hookup, Utility Room, Full Size W/D Area
Exterior
Exterior Feature Dog Run, Rain Gutters
Garage Spaces 2.0
Fence Back Yard, Privacy, Wood
Utilities Available City Sewer, City Water, Concrete, Curbs, Electricity Available, Electricity Connected, Phone Available, Sidewalk
Roof Type Composition,Shingle
Garage Yes
Building
Story Two
Foundation Slab
Level or Stories Two
Structure Type Brick,Siding
Schools
Elementary Schools Vega
Middle Schools Johnson
High Schools Mckinney North
School District Mckinney Isd
Others
Acceptable Financing Cash, Conventional, FHA, VA Loan
Listing Terms Cash, Conventional, FHA, VA Loan
Financing Conventional
Special Listing Condition Aerial Photo
Read Less
Want to know what your home might be worth? Contact us for a FREE valuation!

Our team is ready to help you sell your home for the highest possible price ASAP

©2025 North Texas Real Estate Information Systems.
Bought with Derric Nimmers • Fathom Realty





