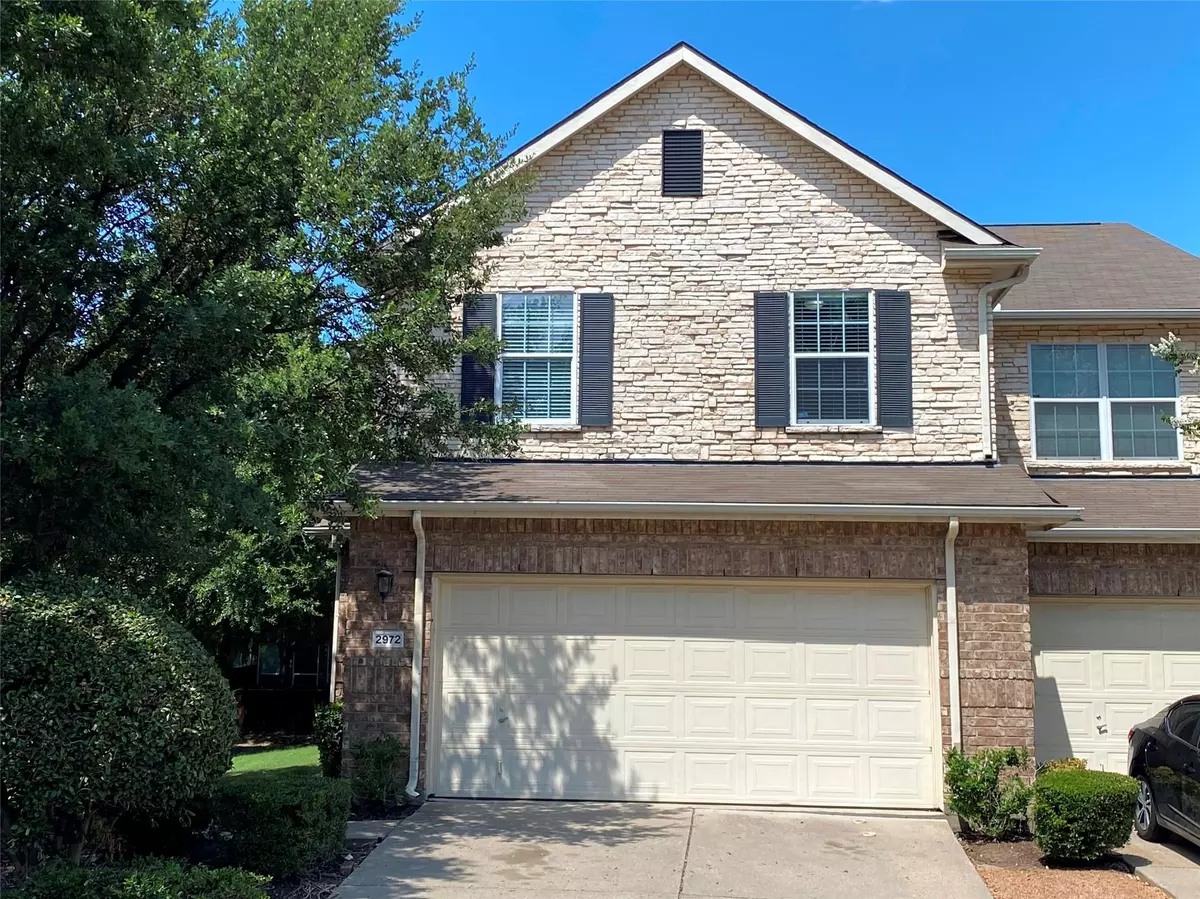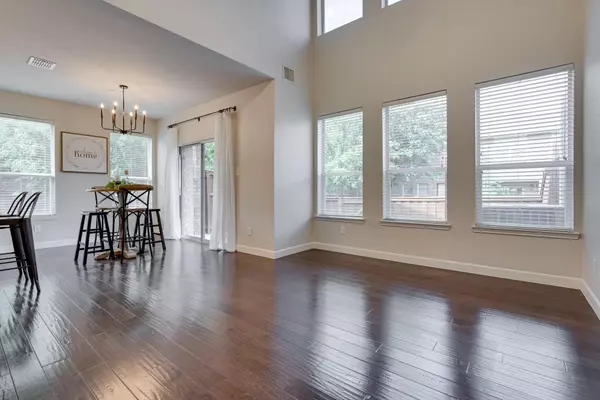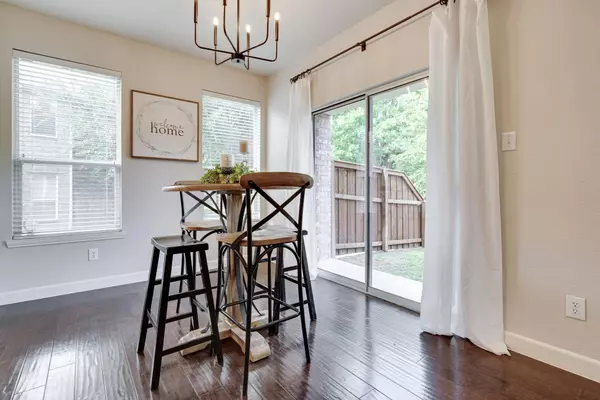$389,000
For more information regarding the value of a property, please contact us for a free consultation.
2972 Muirfield Drive Lewisville, TX 75067
3 Beds
3 Baths
1,698 SqFt
Key Details
Property Type Townhouse
Sub Type Townhouse
Listing Status Sold
Purchase Type For Sale
Square Footage 1,698 sqft
Price per Sqft $229
Subdivision Enclaves Silver Creek
MLS Listing ID 20373562
Sold Date 08/23/23
Style Traditional
Bedrooms 3
Full Baths 2
Half Baths 1
HOA Fees $300/mo
HOA Y/N Mandatory
Year Built 2003
Annual Tax Amount $7,133
Lot Size 2,831 Sqft
Acres 0.065
Property Description
A stylish and move-in ready townhome tucked away in a quaint gated community in Coppell ISD! The interior includes soaring ceilings, wood flooring, new paint throughout, new carpet on stairs, modern fixtures and tons of natural light. The kitchen features Corian countertops, new flush mount cooktop, decorative LED lighting, stainless appliances and pantry. The upper level offers 3 spacious bedrooms and separate niche for home office or fitness equipment. The owners suite includes a large bathroom with garden tub and generous walk in closet. An ideally located end unit on an interior lot with quick access to freeways, shopping, parks and restaurants. 2 car garage, extra storage under stairs and dedicated laundry room. A perfect combination of style, space, location and gated security. HOA covers all exterior maintenance, front yard & common area landscaping.
Location
State TX
County Dallas
Community Community Sprinkler, Gated
Direction heading north on Denton Tap from Coppell, turn east on Highland Dr, then right on Ridgemont. Turn left into complex and enter gate code. Once into complex, turn right at stop sign. Unit is on the left (faces east). Park in driveway or guest spaces near pavilion
Rooms
Dining Room 1
Interior
Interior Features Cable TV Available, Cathedral Ceiling(s), Decorative Lighting, Double Vanity, Eat-in Kitchen, Pantry
Heating Electric
Cooling Ceiling Fan(s), Central Air
Flooring Carpet, Ceramic Tile, Laminate, Wood
Fireplaces Number 1
Fireplaces Type Decorative
Appliance Dishwasher, Disposal, Electric Oven, Microwave
Heat Source Electric
Laundry Electric Dryer Hookup, Utility Room, Full Size W/D Area, Washer Hookup
Exterior
Garage Spaces 2.0
Fence Wrought Iron
Community Features Community Sprinkler, Gated
Utilities Available Asphalt, Cable Available, City Sewer, City Water, Community Mailbox, Individual Gas Meter
Roof Type Composition
Garage Yes
Building
Lot Description Adjacent to Greenbelt
Story Two
Foundation Slab
Level or Stories Two
Schools
Elementary Schools Dentoncree
Middle Schools Coppellnor
High Schools Coppell
School District Coppell Isd
Others
Restrictions Architectural,Deed
Ownership Krivo
Acceptable Financing 1031 Exchange, Cash
Listing Terms 1031 Exchange, Cash
Financing Conventional
Special Listing Condition Deed Restrictions
Read Less
Want to know what your home might be worth? Contact us for a FREE valuation!

Our team is ready to help you sell your home for the highest possible price ASAP

©2025 North Texas Real Estate Information Systems.
Bought with Stephanie Ziemann • Simply Smart Realty





