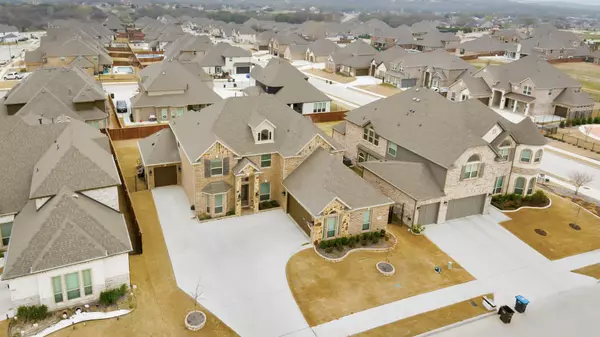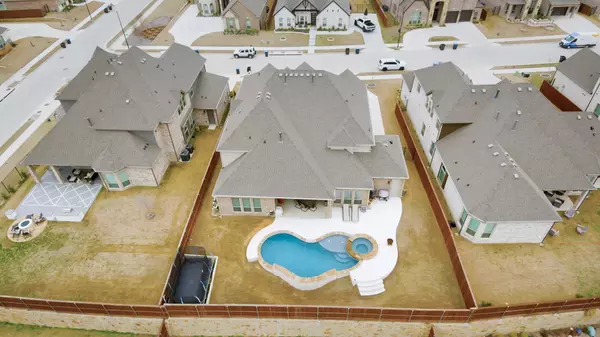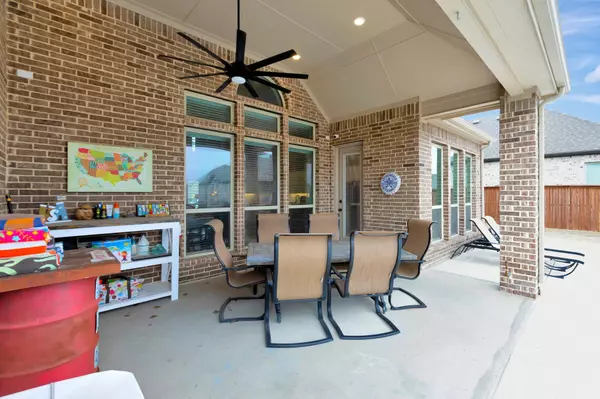$770,000
For more information regarding the value of a property, please contact us for a free consultation.
9904 Villa Verde Drive Fort Worth, TX 76179
6 Beds
4 Baths
4,333 SqFt
Key Details
Property Type Single Family Home
Sub Type Single Family Residence
Listing Status Sold
Purchase Type For Sale
Square Footage 4,333 sqft
Price per Sqft $177
Subdivision La Frontera
MLS Listing ID 20272912
Sold Date 08/18/23
Style Traditional
Bedrooms 6
Full Baths 4
HOA Fees $41/ann
HOA Y/N Mandatory
Year Built 2020
Annual Tax Amount $17,150
Lot Size 0.251 Acres
Acres 0.251
Property Description
$5,000 in seller concessions!!! This luxurious 6 bedroom,4 bathroom home is located in the highly desirable La Frontera neighborhood. The California-style kitchen boasts a sink in the island, granite countertops throughout, ss appliances & a butler's pantry, providing plenty of space for all your culinary needs. The primary suite and a second bedroom & full bath are both located on the first floor, providing easy access and a sense of privacy. Office is located on the first floor. Upstairs, you'll find a spacious game room and media room, perfect for entertaining guests or spending time with family. 4 bedrooms and 2 bathrooms upstairs, three-car garage, two tankless water heaters & added attic insulation, upgraded for energy efficiency & convenience. This home also has the Taexx system, built-in pest control system. Minutes from Eagle Mountain Lake. Step outside to enjoy the beautiful smart pool and hot tub, the epitome of luxury living!
Location
State TX
County Tarrant
Community Greenbelt, Playground
Direction From Hwy 287 exit bonds ranch, left on boat club rd, left on Landing Way, left on Rancho Milagro, Right on Villa Verde. House will be on your right.
Rooms
Dining Room 2
Interior
Interior Features Cable TV Available, Flat Screen Wiring, High Speed Internet Available, Kitchen Island, Smart Home System, Sound System Wiring, Vaulted Ceiling(s), Wet Bar
Heating Central, Natural Gas, Zoned
Cooling Attic Fan, Ceiling Fan(s), Central Air, Electric, Zoned
Flooring Ceramic Tile
Fireplaces Number 1
Fireplaces Type Blower Fan
Appliance Dishwasher, Disposal, Gas Cooktop, Microwave, Tankless Water Heater
Heat Source Central, Natural Gas, Zoned
Laundry Electric Dryer Hookup, Full Size W/D Area, Washer Hookup
Exterior
Exterior Feature Covered Patio/Porch, Rain Gutters
Garage Spaces 3.0
Fence Metal, Wood
Pool Gunite, Heated, In Ground, Separate Spa/Hot Tub, Water Feature
Community Features Greenbelt, Playground
Utilities Available City Sewer, City Water
Roof Type Composition
Garage Yes
Private Pool 1
Building
Lot Description Few Trees, Interior Lot, Landscaped, Lrg. Backyard Grass, Sprinkler System, Subdivision
Story Two
Foundation Slab
Level or Stories Two
Structure Type Brick,Rock/Stone
Schools
Elementary Schools Eaglemount
Middle Schools Wayside
High Schools Boswell
School District Eagle Mt-Saginaw Isd
Others
Restrictions Deed
Ownership See tax
Acceptable Financing Cash, Conventional, FHA, VA Loan
Listing Terms Cash, Conventional, FHA, VA Loan
Financing VA
Read Less
Want to know what your home might be worth? Contact us for a FREE valuation!

Our team is ready to help you sell your home for the highest possible price ASAP

©2025 North Texas Real Estate Information Systems.
Bought with Candice Costa • Jason Mitchell Real Estate





