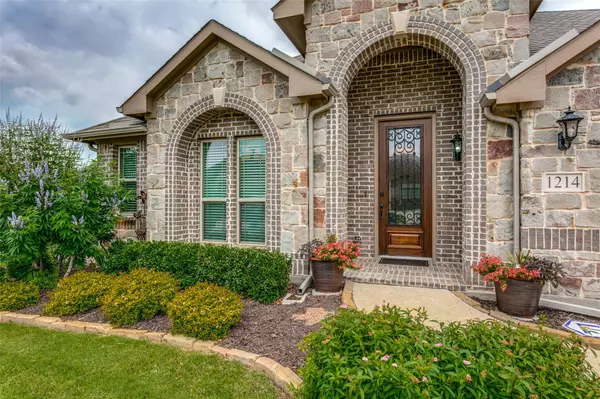$579,000
For more information regarding the value of a property, please contact us for a free consultation.
1214 Alderwood Drive Justin, TX 76247
4 Beds
3 Baths
2,797 SqFt
Key Details
Property Type Single Family Home
Sub Type Single Family Residence
Listing Status Sold
Purchase Type For Sale
Square Footage 2,797 sqft
Price per Sqft $207
Subdivision Timberbrook Ph 1B
MLS Listing ID 20355871
Sold Date 08/21/23
Style Traditional
Bedrooms 4
Full Baths 3
HOA Fees $66
HOA Y/N Mandatory
Year Built 2019
Annual Tax Amount $8,555
Lot Size 0.308 Acres
Acres 0.308
Lot Dimensions 124x175x33x149
Property Description
This home will surely impress! Enjoy entertaining on extended patio, where the builtin grill is perfect for hosting barbecues while overlooking sparkling pool, landscaping featuring 7 professionally installed beds, 20+ trees and palms, WiFi controlled sprinkler with drip irrigation for pots, and still plenty of grassy yard for play. The home boasts a functional layout as three bedrooms are conveniently on the first floor, while a bedroom, bath and game room upstairs offer a perfect retreat. The flex room is designed with versatility in mind to suit your specific needs like home office, playroom, or formal dining. Porcelain wood look tile flows through the open layout complimenting the stunning kitchen open to living area. The spacious primary retreat offers sitting area, dual closets, walkin shower. Enjoy tech desk with cabinetry nestled outside secondary bedrooms with their own unique builtins. Don't miss the extras like 3 car garage, nbhd amenities pool, trails, playground, dog park.
Location
State TX
County Denton
Community Club House, Community Pool, Curbs, Greenbelt, Park, Playground, Sidewalks, Other
Direction From FM 156 turn west onto Timberbrook , let onto Wyndbrook, right onto Oakcrest, left on to Alderwood, house is on the left at corner
Rooms
Dining Room 2
Interior
Interior Features Built-in Features, Cable TV Available, Chandelier, Decorative Lighting, Flat Screen Wiring, High Speed Internet Available, Kitchen Island, Open Floorplan, Pantry, Sound System Wiring, Walk-In Closet(s), Other
Heating Central, Natural Gas, Zoned
Cooling Ceiling Fan(s), Central Air, Electric, Zoned
Flooring Carpet, Tile
Fireplaces Number 1
Fireplaces Type Family Room, Gas, Gas Starter, Raised Hearth, Stone, Wood Burning
Equipment Irrigation Equipment
Appliance Dishwasher, Disposal, Electric Oven, Gas Cooktop, Microwave, Plumbed For Gas in Kitchen, Vented Exhaust Fan
Heat Source Central, Natural Gas, Zoned
Exterior
Exterior Feature Attached Grill, Built-in Barbecue, Covered Patio/Porch, Gas Grill, Rain Gutters, Lighting, Outdoor Kitchen
Garage Spaces 3.0
Fence Wood
Pool Fiberglass, In Ground, Outdoor Pool, Pool Sweep, Pump, Salt Water, Solar Cover
Community Features Club House, Community Pool, Curbs, Greenbelt, Park, Playground, Sidewalks, Other
Utilities Available City Sewer, City Water, Community Mailbox, Concrete, Curbs, Individual Gas Meter, Sidewalk, Underground Utilities
Roof Type Composition
Garage Yes
Private Pool 1
Building
Lot Description Corner Lot, Landscaped, Lrg. Backyard Grass, Many Trees, Sprinkler System, Subdivision
Story Two
Foundation Slab
Level or Stories Two
Structure Type Brick,Rock/Stone,Siding
Schools
Elementary Schools Justin
Middle Schools Pike
High Schools Northwest
School District Northwest Isd
Others
Restrictions Deed
Ownership Of record
Acceptable Financing Cash, Conventional, FHA, VA Loan
Listing Terms Cash, Conventional, FHA, VA Loan
Financing Cash
Special Listing Condition Aerial Photo, Deed Restrictions, Survey Available, Utility Easement
Read Less
Want to know what your home might be worth? Contact us for a FREE valuation!

Our team is ready to help you sell your home for the highest possible price ASAP

©2025 North Texas Real Estate Information Systems.
Bought with Rusty Umstead • Rusty Umstead





