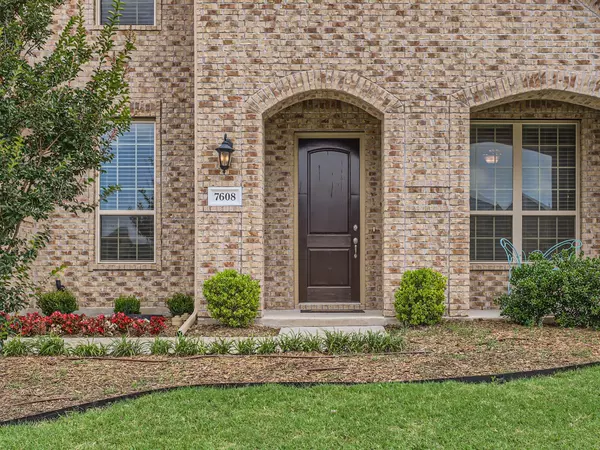$695,000
For more information regarding the value of a property, please contact us for a free consultation.
7608 Blanco Trail Mckinney, TX 75071
6 Beds
4 Baths
4,054 SqFt
Key Details
Property Type Single Family Home
Sub Type Single Family Residence
Listing Status Sold
Purchase Type For Sale
Square Footage 4,054 sqft
Price per Sqft $171
Subdivision Trinity Falls Planning Unit 2 Ph 1B
MLS Listing ID 20355832
Sold Date 08/21/23
Style Traditional
Bedrooms 6
Full Baths 4
HOA Fees $78/qua
HOA Y/N Mandatory
Year Built 2016
Annual Tax Amount $14,311
Lot Size 9,191 Sqft
Acres 0.211
Property Description
Click the Virtual Tour link to view the 3D walkthrough. Welcome to this stunning brick home! Step inside and be greeted by the grandeur of tall ceilings, creating a spacious and airy atmosphere flooded with natural light. The main level features both formal and informal eating areas off of the kitchen which offers granite counters, stainless steel appliances, and ample storage space. The main floor primary suite is a serene sanctuary, complete with bay windows that invite natural light to fill the space. The ensuite bath is a haven, featuring 2 vanities, a luxurious garden tub, and 2 generous walk-in closets. Upstairs, an inviting loft area and media room await, perfect for hosting movie nights. The house is equipped with a structured wiring network that seamlessly connects devices. 5 additional bedrooms, each with their own walk-in closet, ensure comfort and privacy. The private fenced backyard is perfect for outdoor enjoyment. Don't miss the opportunity to make this home yours!
Location
State TX
County Collin
Community Club House, Curbs, Sidewalks
Direction Head North on US-75 N. Take exit 43 toward FM 543 Laud Howell Pkwy. Merge onto N Central Expy N. Use the left 2 lanes to turn left onto TX-195 Spur Laud Howell Pkwy. Turn right onto Trinity Falls Pkwy. Turn right onto E Sweetwater Cove.Turn right onto Blanco Trl. Home on left.
Rooms
Dining Room 2
Interior
Interior Features Cable TV Available, Decorative Lighting, Double Vanity, Granite Counters, High Speed Internet Available, Kitchen Island, Loft, Pantry, Vaulted Ceiling(s), Walk-In Closet(s), Wired for Data
Heating Central
Cooling Ceiling Fan(s), Central Air
Flooring Carpet, Tile
Fireplaces Number 1
Fireplaces Type Living Room
Appliance Dishwasher, Disposal, Gas Cooktop, Gas Oven, Microwave
Heat Source Central
Laundry Utility Room, On Site
Exterior
Exterior Feature Covered Patio/Porch, Rain Gutters, Private Yard
Garage Spaces 2.0
Fence Back Yard, Fenced, Wood
Community Features Club House, Curbs, Sidewalks
Utilities Available Cable Available, Electricity Available, MUD Sewer, MUD Water, Phone Available, Sidewalk
Roof Type Composition
Garage Yes
Building
Lot Description Few Trees, Interior Lot, Landscaped, Lrg. Backyard Grass
Story Two
Foundation Slab
Level or Stories Two
Structure Type Brick,Siding
Schools
Elementary Schools Naomi Press
Middle Schools Johnson
High Schools Mckinney North
School District Mckinney Isd
Others
Restrictions Deed
Ownership Nicole & Ralph Leigh
Acceptable Financing Cash, Conventional, FHA, VA Loan
Listing Terms Cash, Conventional, FHA, VA Loan
Financing FHA
Special Listing Condition Deed Restrictions
Read Less
Want to know what your home might be worth? Contact us for a FREE valuation!

Our team is ready to help you sell your home for the highest possible price ASAP

©2025 North Texas Real Estate Information Systems.
Bought with Chandra Harper • Fathom Realty





