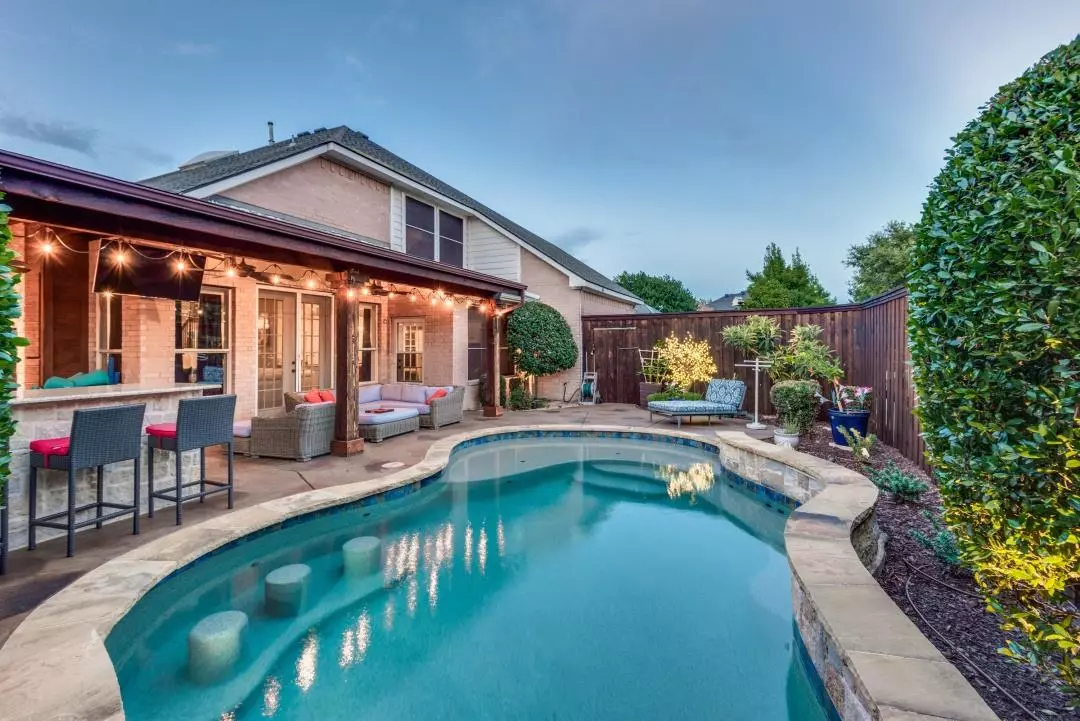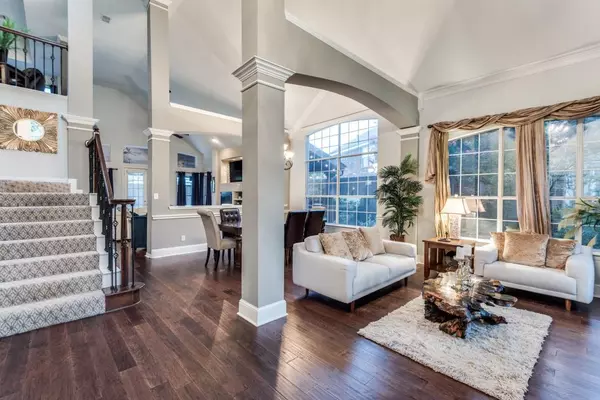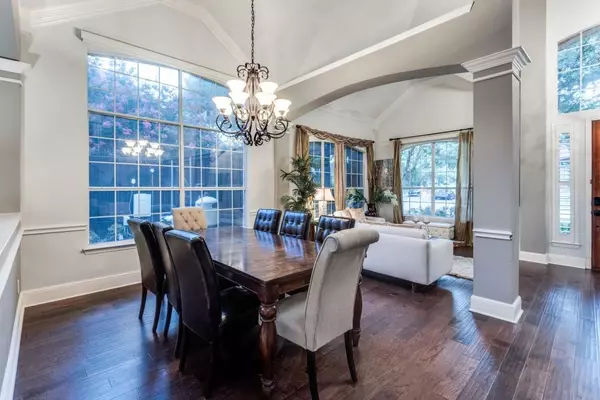$699,999
For more information regarding the value of a property, please contact us for a free consultation.
3608 Sable Ridge Drive Dallas, TX 75287
4 Beds
4 Baths
3,371 SqFt
Key Details
Property Type Single Family Home
Sub Type Single Family Residence
Listing Status Sold
Purchase Type For Sale
Square Footage 3,371 sqft
Price per Sqft $207
Subdivision Bent Tree Hills
MLS Listing ID 20375132
Sold Date 08/18/23
Style Traditional
Bedrooms 4
Full Baths 3
Half Baths 1
HOA Y/N Voluntary
Year Built 1998
Annual Tax Amount $14,261
Lot Size 1,907 Sqft
Acres 0.0438
Property Description
PLEASE SUBMIT BEST AND FINAL OFFERS BY 8:00 PM MONDAY 7.24.2023. If convenience is a must for you and your family, then you will not want to miss out on this updated home nestled in Bent Tree Hills. This home is perfectly located just blocks from the Dallas North Tollway and President George Bush Tollway. Updates and upgrades are in abundance. The open floor plan features four bedrooms, with the master bedroom on the main and is connected to the updated master bath ensuite. Four additional bedrooms located upstairs, and a separate office on the main with three living spaces make this home perfect for family and entertainment. The chef's kitchen boasts plenty of counter space along with a large granite kitchen island. The beautiful backyard oasis features a fireplace, built in grill with plenty of entertainment space for your family and friends. If you have pets, there is a turfed area in the backyard. Do not let this beautiful home pass you by.
Location
State TX
County Denton
Direction From North Dallas Tollway - West onto George Bush, Left onto Copper Stone, Right onto Misty, Left onto Sable Rdige, House on Right.
Rooms
Dining Room 2
Interior
Interior Features Built-in Features, Built-in Wine Cooler, Cathedral Ceiling(s), Chandelier, Decorative Lighting, Double Vanity, Eat-in Kitchen, Flat Screen Wiring, Granite Counters, High Speed Internet Available, Kitchen Island, Open Floorplan, Pantry, Sound System Wiring, Vaulted Ceiling(s), Walk-In Closet(s)
Heating Central, Electric
Cooling Attic Fan, Ceiling Fan(s), Central Air
Flooring Carpet, Luxury Vinyl Plank, Tile
Fireplaces Number 1
Fireplaces Type Double Sided, Gas, Living Room, Outside
Appliance Built-in Gas Range, Disposal, Dryer, Electric Oven, Gas Cooktop, Microwave, Water Filter, Water Purifier, Water Softener
Heat Source Central, Electric
Laundry Electric Dryer Hookup, Full Size W/D Area, Washer Hookup
Exterior
Exterior Feature Attached Grill, Covered Patio/Porch, Outdoor Grill, Outdoor Kitchen, Outdoor Living Center, Private Yard
Garage Spaces 2.0
Fence Wood
Pool Fenced, Gunite, Heated, In Ground, Private
Utilities Available City Sewer, City Water, Electricity Connected, Individual Gas Meter, Individual Water Meter, Propane, Underground Utilities
Roof Type Asphalt
Garage Yes
Private Pool 1
Building
Lot Description Few Trees, Landscaped, Sprinkler System, Subdivision
Story Two
Foundation Slab
Level or Stories Two
Structure Type Brick
Schools
Elementary Schools Mckamy
Middle Schools Polk
High Schools Smith
School District Carrollton-Farmers Branch Isd
Others
Ownership Malloy
Acceptable Financing Cash, Conventional, FHA
Listing Terms Cash, Conventional, FHA
Financing Conventional
Special Listing Condition Deed Restrictions
Read Less
Want to know what your home might be worth? Contact us for a FREE valuation!

Our team is ready to help you sell your home for the highest possible price ASAP

©2025 North Texas Real Estate Information Systems.
Bought with Johnson Kang • Sunet Group





